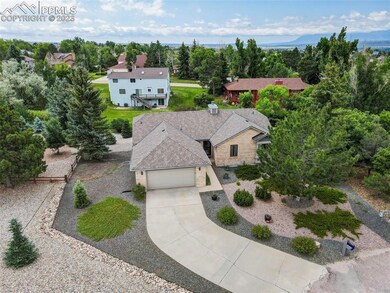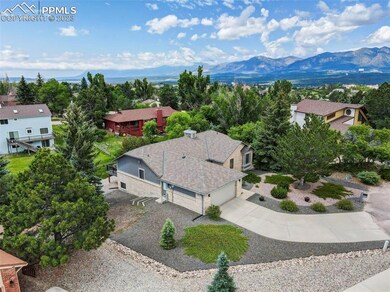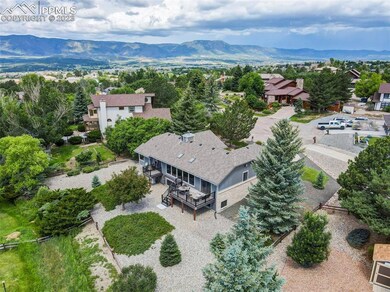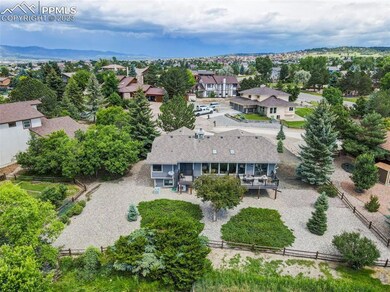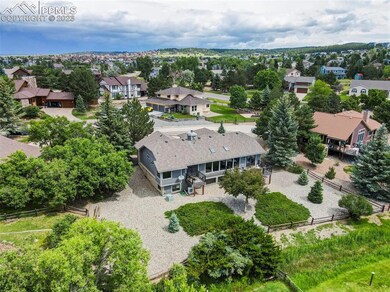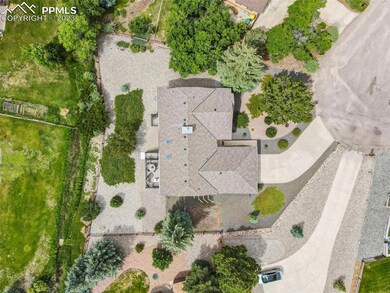
285 Desert Inn Way Colorado Springs, CO 80921
Gleneagle NeighborhoodHighlights
- Mountain View
- Ranch Style House
- Cul-De-Sac
- Antelope Trails Elementary School Rated A-
- Wood Flooring
- 2 Car Attached Garage
About This Home
As of February 2025Beautiful garden level ranch located on a cul-de-sac in beautifully established Gleneagle. 100% xeriscaped yard. 5 bedrooms, 3 bathrooms. The main floor living room has vaulted ceilings, gas fireplace, warm wood floors, custom light fixtures, and an attached interior sunroom separated by a wall of windows - perfect for all of your plants. The sunroom has a firebrick floor that allows for passive solar gain which will significantly reduce your heating costs in the winter, while the solar screen window treatments and ductless mini split air conditioner will help keep things cool in the summer. There is an additional ductless mini split air conditioning unit located in the primary bathroom. The main level primary bedroom has a walk in closet and attached full bathroom with a stand alone shower as well as a jetted tub; brand new LVT flooring; brand new vanity/sink/faucet; custom made shutters allow for privacy and light. There are 2 additional bedrooms located on the main floor as well as a full bath that also has brand new LVT and vanity. The kitchen includes a breakfast bar that looks onto the walk out dining area. Also included in the kitchen is a very large pantry that can house an additional full sized refrigerator or freezer. Enjoy the view of your low maintenance, xeriscaped yard from the beautiful, and brand new composite, western facing, deck from the dining room or the brand new deck from the from the primary bedroom. Garden level basement allows for plenty of natural light. Large family room with wet bar, HUGE unfinished area to allow for additional finished square footage or leave as is for a workshop/storage. There are 2 additional large bedrooms in the basement as well as a 3/4 bathroom. Newer high efficiency furnace (2015), hot water tank (2014). This home has been impeccably maintained and with 2 steel beams running the length of the home, you can be sure this home will stand the test of time!
Home Details
Home Type
- Single Family
Est. Annual Taxes
- $3,114
Year Built
- Built in 1986
Lot Details
- 0.31 Acre Lot
- Cul-De-Sac
- Back Yard Fenced
- Landscaped
- Level Lot
HOA Fees
- $5 Monthly HOA Fees
Parking
- 2 Car Attached Garage
- Garage Door Opener
- Driveway
Home Design
- Ranch Style House
- Brick Exterior Construction
- Wood Frame Construction
- Shingle Roof
- Masonite
Interior Spaces
- 3,290 Sq Ft Home
- Ceiling Fan
- Gas Fireplace
- Mountain Views
- Basement Fills Entire Space Under The House
- Attic Fan
Kitchen
- Self-Cleaning Oven
- Microwave
- Dishwasher
- Disposal
Flooring
- Wood
- Carpet
- Vinyl
Bedrooms and Bathrooms
- 5 Bedrooms
Laundry
- Laundry on lower level
- Dryer
- Washer
Eco-Friendly Details
- Heating system powered by passive solar
Location
- Property is near schools
- Property is near shops
Schools
- Antelope Trails Elementary School
- Discovery Canyon Middle School
- Discovery Canyon High School
Utilities
- Cooling System Mounted In Outer Wall Opening
- Forced Air Heating System
- 220 Volts in Kitchen
- Phone Available
- Cable TV Available
Community Details
- Association fees include covenant enforcement
Ownership History
Purchase Details
Home Financials for this Owner
Home Financials are based on the most recent Mortgage that was taken out on this home.Purchase Details
Home Financials for this Owner
Home Financials are based on the most recent Mortgage that was taken out on this home.Purchase Details
Home Financials for this Owner
Home Financials are based on the most recent Mortgage that was taken out on this home.Purchase Details
Purchase Details
Purchase Details
Similar Homes in Colorado Springs, CO
Home Values in the Area
Average Home Value in this Area
Purchase History
| Date | Type | Sale Price | Title Company |
|---|---|---|---|
| Warranty Deed | $671,000 | Stewart Title | |
| Warranty Deed | $661,000 | Stewart Title | |
| Warranty Deed | $274,900 | Fidelity National Title Insu | |
| Deed | -- | -- | |
| Deed | $159,900 | -- | |
| Deed | -- | -- |
Mortgage History
| Date | Status | Loan Amount | Loan Type |
|---|---|---|---|
| Open | $536,800 | New Conventional | |
| Previous Owner | $436,000 | New Conventional | |
| Previous Owner | $282,000 | New Conventional | |
| Previous Owner | $263,500 | New Conventional | |
| Previous Owner | $267,930 | FHA |
Property History
| Date | Event | Price | Change | Sq Ft Price |
|---|---|---|---|---|
| 02/13/2025 02/13/25 | Sold | $671,000 | -0.6% | $204 / Sq Ft |
| 02/07/2025 02/07/25 | Off Market | $675,000 | -- | -- |
| 01/17/2025 01/17/25 | Pending | -- | -- | -- |
| 01/04/2025 01/04/25 | For Sale | $675,000 | +2.3% | $205 / Sq Ft |
| 09/15/2023 09/15/23 | Sold | -- | -- | -- |
| 08/17/2023 08/17/23 | Off Market | $659,900 | -- | -- |
| 08/02/2023 08/02/23 | Price Changed | $659,900 | -1.2% | $201 / Sq Ft |
| 07/06/2023 07/06/23 | For Sale | $668,000 | -- | $203 / Sq Ft |
Tax History Compared to Growth
Tax History
| Year | Tax Paid | Tax Assessment Tax Assessment Total Assessment is a certain percentage of the fair market value that is determined by local assessors to be the total taxable value of land and additions on the property. | Land | Improvement |
|---|---|---|---|---|
| 2024 | $3,460 | $39,340 | $7,370 | $31,970 |
| 2023 | $3,460 | $39,340 | $7,370 | $31,970 |
| 2022 | $3,113 | $29,630 | $6,950 | $22,680 |
| 2021 | $3,349 | $30,480 | $7,150 | $23,330 |
| 2020 | $3,349 | $29,130 | $6,010 | $23,120 |
| 2019 | $3,326 | $29,130 | $6,010 | $23,120 |
| 2018 | $2,910 | $25,200 | $5,040 | $20,160 |
| 2017 | $2,903 | $25,200 | $5,040 | $20,160 |
| 2016 | $2,482 | $24,720 | $5,010 | $19,710 |
| 2015 | $2,478 | $24,720 | $5,010 | $19,710 |
| 2014 | $2,234 | $22,270 | $5,010 | $17,260 |
Agents Affiliated with this Home
-
Jennifer Knisley

Seller's Agent in 2025
Jennifer Knisley
Keller Williams Clients Choice Realty
(719) 440-4340
1 in this area
33 Total Sales
-
Blair Dinkins
B
Buyer's Agent in 2025
Blair Dinkins
Exp Realty LLC
(719) 357-1346
5 in this area
76 Total Sales
-
Kelly Sheffield
K
Seller's Agent in 2023
Kelly Sheffield
The Cutting Edge
(719) 999-5067
1 in this area
41 Total Sales
Map
Source: Pikes Peak REALTOR® Services
MLS Number: 4450763
APN: 61314-03-007
- 14915 Gleneagle Dr
- 410 Palm Springs Way
- 14835 Gleneagle Dr
- 15105 Chelmsford St
- 15130 Thornbird Ct
- 145 Wuthering Heights Dr
- 70 Palm Springs Dr
- 40 Wuthering Heights Dr
- 14536 Latrobe Dr
- 344 Mission Hill Way
- 105 Pauma Valley Dr
- 15435 Desiree Dr
- 15510 Jessie Dr
- 210 Mission Hill Way
- 14401 Eagle Villa Grove
- 15110 Copperfield Dr
- 140 Mission Hill Way
- 15090 Jessie Dr
- 14335 Eagle Villa Grove
- 15295 Bovary Ct

