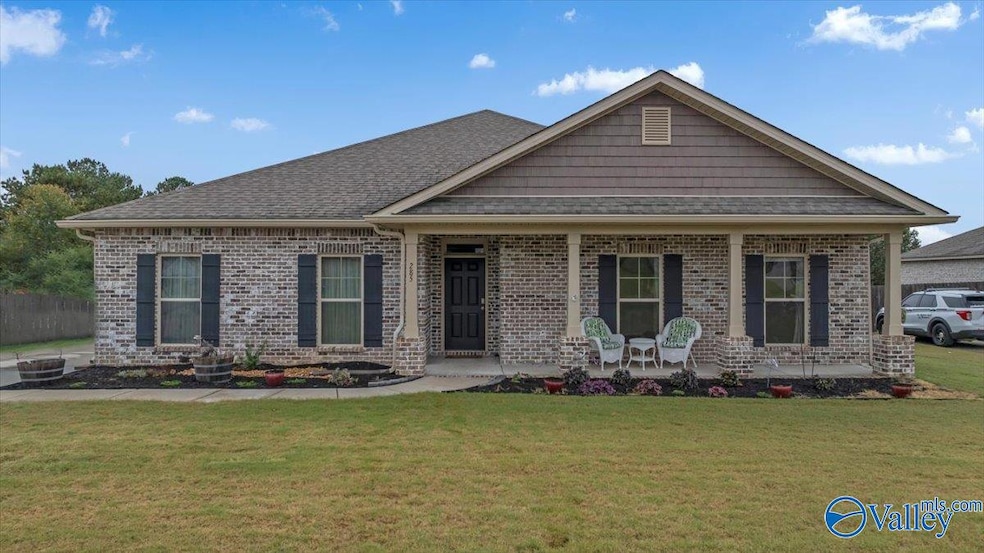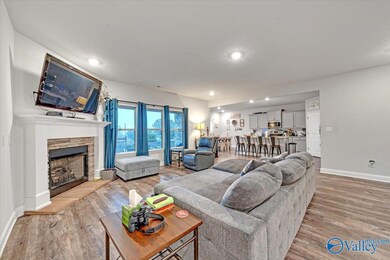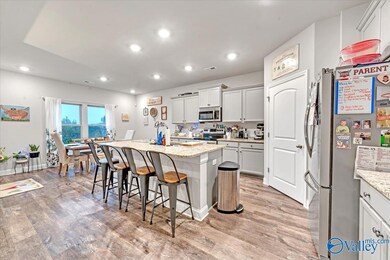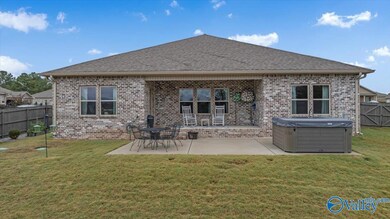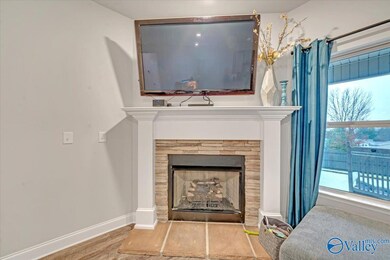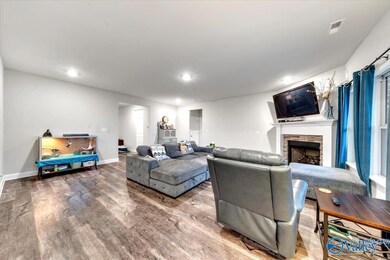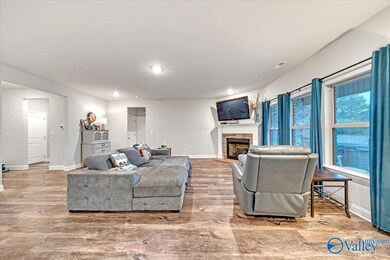
285 Dinner Tree Square Huntsville, AL 35811
Highlights
- Central Heating and Cooling System
- Riverton Elementary School Rated A
- Gas Log Fireplace
About This Home
As of December 2024LIKE NEW WELL KEPT HOME!! The owner has kept this home immaculate! Open floor plan with LVP flooring in all the main areas, large eat in kitchen with granite, center island, pantry, greatroom w/gas fireplace, isolated master suite with glamour bath and walk in closet, 3 additional bedrooms are spacious and share a hall bath, there is also a powder bath, covered front and rear porches, plus extra large patio to entertain, hot tub, 2 car side entry garage, 14x10 out bldg for extra storage, nice view from the back porch!!
Last Agent to Sell the Property
Flo Burkholder Realty, Inc. License #53642 Listed on: 10/31/2024
Home Details
Home Type
- Single Family
Est. Annual Taxes
- $1,326
Year Built
- Built in 2020
Lot Details
- 0.46 Acre Lot
HOA Fees
- $17 Monthly HOA Fees
Home Design
- Slab Foundation
Interior Spaces
- 2,316 Sq Ft Home
- Property has 1 Level
- Gas Log Fireplace
Kitchen
- Oven or Range
- Microwave
- Dishwasher
Bedrooms and Bathrooms
- 4 Bedrooms
Schools
- Buckhorn Elementary School
- Buckhorn High School
Utilities
- Central Heating and Cooling System
- Septic Tank
Listing and Financial Details
- Tax Lot 61
- Assessor Parcel Number 1203063000012090
Community Details
Overview
- Turner Farm HOA
- Built by DR HORTON
- Turner Farm Subdivision
Amenities
- Common Area
Ownership History
Purchase Details
Home Financials for this Owner
Home Financials are based on the most recent Mortgage that was taken out on this home.Purchase Details
Home Financials for this Owner
Home Financials are based on the most recent Mortgage that was taken out on this home.Similar Homes in the area
Home Values in the Area
Average Home Value in this Area
Purchase History
| Date | Type | Sale Price | Title Company |
|---|---|---|---|
| Warranty Deed | $387,900 | None Listed On Document | |
| Warranty Deed | $387,900 | None Listed On Document | |
| Warranty Deed | $250,560 | None Available |
Mortgage History
| Date | Status | Loan Amount | Loan Type |
|---|---|---|---|
| Open | $287,900 | New Conventional | |
| Closed | $287,900 | New Conventional | |
| Previous Owner | $200,448 | New Conventional |
Property History
| Date | Event | Price | Change | Sq Ft Price |
|---|---|---|---|---|
| 12/20/2024 12/20/24 | Sold | $387,900 | -3.0% | $167 / Sq Ft |
| 11/19/2024 11/19/24 | Pending | -- | -- | -- |
| 10/31/2024 10/31/24 | For Sale | $399,900 | +59.6% | $173 / Sq Ft |
| 09/08/2020 09/08/20 | Off Market | $250,560 | -- | -- |
| 06/05/2020 06/05/20 | Sold | $250,560 | 0.0% | $106 / Sq Ft |
| 10/22/2019 10/22/19 | Off Market | $250,560 | -- | -- |
| 10/21/2019 10/21/19 | Pending | -- | -- | -- |
| 10/09/2019 10/09/19 | Pending | -- | -- | -- |
| 10/09/2019 10/09/19 | For Sale | $250,560 | -- | $106 / Sq Ft |
Tax History Compared to Growth
Tax History
| Year | Tax Paid | Tax Assessment Tax Assessment Total Assessment is a certain percentage of the fair market value that is determined by local assessors to be the total taxable value of land and additions on the property. | Land | Improvement |
|---|---|---|---|---|
| 2024 | $1,326 | $38,140 | $6,000 | $32,140 |
| 2023 | $1,326 | $31,080 | $3,000 | $28,080 |
| 2022 | $988 | $28,620 | $3,000 | $25,620 |
| 2021 | $914 | $26,600 | $3,000 | $23,600 |
| 2020 | $201 | $6,000 | $6,000 | $0 |
Agents Affiliated with this Home
-
Terri Burkholder

Seller's Agent in 2024
Terri Burkholder
Flo Burkholder Realty, Inc.
(256) 509-2362
53 in this area
307 Total Sales
-
Leighann Turner

Buyer's Agent in 2024
Leighann Turner
RE/MAX
(256) 303-1519
2 in this area
293 Total Sales
-

Seller's Agent in 2020
Brian North
Stewart & Associates RE, LLC
(256) 509-9845
Map
Source: ValleyMLS.com
MLS Number: 21874383
APN: 12-03-06-3-000-012.090
- 266 Dinner Tree Square
- 115 Richard Rd
- 215 Saint Clair Ln
- 119 Saint Clair Ln
- 111 Saint Clair Ln
- 900 Bell Factory Rd
- 982 Bell Factory Rd
- 132 Southfork Dr
- 111 Blackburn Trace
- 111 Waterleaf Rd
- 236 Lake Carmel Ct
- 124 Jodie Dr
- 290 River Cove Rd
- 117 Sidney Ruth Dr
- 125 Sidney Ruth Dr
- 102 Sidney Ruth Dr
- 120 Sidney Ruth Dr
- 116 Sidney Ruth Dr
- 114 Sidney Ruth Dr
- 126 Sidney Ruth Dr
