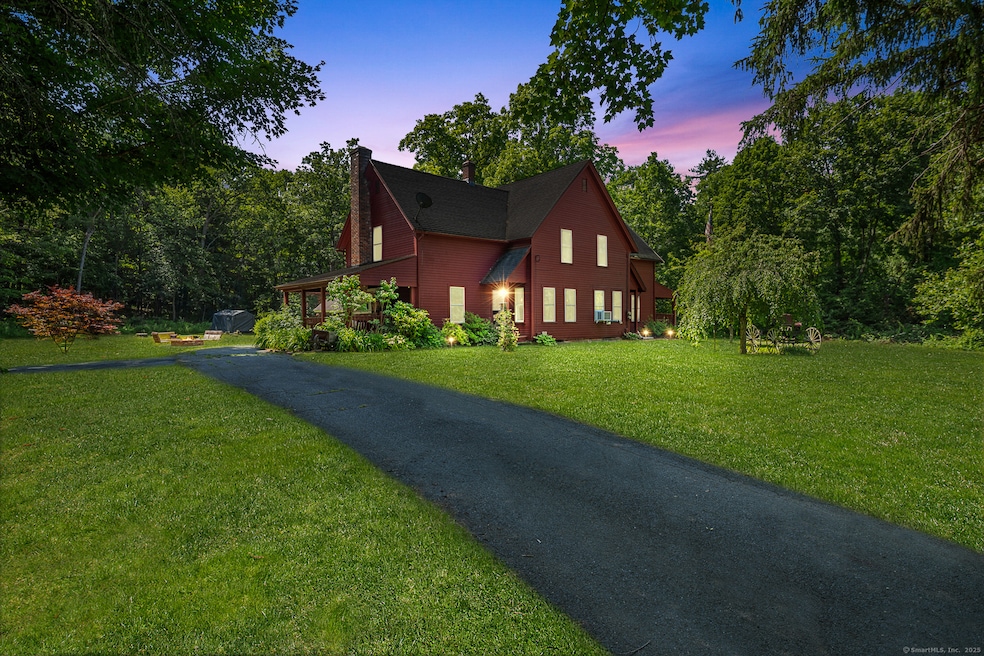
285 East St Stafford Springs, CT 06076
Stafford NeighborhoodEstimated payment $2,921/month
Highlights
- 3.05 Acre Lot
- Attic
- Thermal Windows
- Colonial Architecture
- 1 Fireplace
- Covered Deck
About This Home
Step into the captivating world of 285 East Street, where historic roots meet modern luxury across 2,580 sq ft on 3.05 idyllic acres. Originally built in 1900 as a savvy two-family home, this fully updated residence showcases original character-gleaming wideboard floors, charming fireplace, exposed wood beams-paired with top-tier upgrades: a brand-new boiler (Dec 2024), electric hot water heater, drilled well, and full water-treatment system; complete electrical overhaul; updated baths; circa-2010 vinyl replacement windows; efficient pellet stove; and freshly painted interiors. More than a refresh, it's a thoughtful transformation: two bedrooms merged into a lavish, insulated master suite (2021), a remodeled laundry and entry, and a living room stripped to the studs, re-insulated, and dry-walled for efficiency and style. The original duplex layout remains intact-ideal for rental income or multigenerational living-yet it also functions beautifully as one grand estate, with configured spaces for in-law suites, home offices, or guest retreats. By blending timeless detail with turnkey modern comfort, this home delivers rare emotional appeal and real-world flexibility-creating a natural sense of urgency and FOMO among buyers.
Home Details
Home Type
- Single Family
Est. Annual Taxes
- $8,907
Year Built
- Built in 1900
Lot Details
- 3.05 Acre Lot
- Property is zoned AA
Parking
- 2 Car Garage
Home Design
- Colonial Architecture
- Brick Foundation
- Stone Foundation
- Frame Construction
- Asphalt Shingled Roof
- Wood Siding
Interior Spaces
- 2,580 Sq Ft Home
- 1 Fireplace
- Thermal Windows
- Partial Basement
- Storm Doors
- Laundry on main level
Kitchen
- Oven or Range
- Range Hood
- Dishwasher
Bedrooms and Bathrooms
- 5 Bedrooms
Attic
- Pull Down Stairs to Attic
- Unfinished Attic
Outdoor Features
- Covered Deck
- Shed
- Rain Gutters
Schools
- Stafford High School
Utilities
- Window Unit Cooling System
- Hot Water Heating System
- Heating System Uses Oil
- Programmable Thermostat
- Private Company Owned Well
- Hot Water Circulator
- Oil Water Heater
- Fuel Tank Located in Basement
Listing and Financial Details
- Assessor Parcel Number 1641583
Map
Home Values in the Area
Average Home Value in this Area
Tax History
| Year | Tax Paid | Tax Assessment Tax Assessment Total Assessment is a certain percentage of the fair market value that is determined by local assessors to be the total taxable value of land and additions on the property. | Land | Improvement |
|---|---|---|---|---|
| 2025 | $10,230 | $265,090 | $33,530 | $231,560 |
| 2024 | $6,235 | $161,560 | $31,640 | $129,920 |
| 2023 | $5,939 | $161,560 | $31,640 | $129,920 |
| 2022 | $5,781 | $161,560 | $31,640 | $129,920 |
| 2021 | $5,643 | $161,560 | $31,640 | $129,920 |
| 2020 | $5,181 | $148,330 | $40,740 | $107,590 |
| 2019 | $4,526 | $129,570 | $40,740 | $88,830 |
| 2018 | $4,439 | $129,570 | $40,740 | $88,830 |
| 2017 | $4,396 | $129,570 | $40,740 | $88,830 |
| 2016 | $4,342 | $129,570 | $40,740 | $88,830 |
| 2015 | $4,342 | $119,980 | $40,740 | $79,240 |
| 2014 | $3,963 | $119,980 | $40,740 | $79,240 |
Property History
| Date | Event | Price | Change | Sq Ft Price |
|---|---|---|---|---|
| 07/10/2025 07/10/25 | Pending | -- | -- | -- |
| 06/27/2025 06/27/25 | For Sale | $399,900 | -- | $155 / Sq Ft |
Purchase History
| Date | Type | Sale Price | Title Company |
|---|---|---|---|
| Quit Claim Deed | -- | None Available | |
| Warranty Deed | $148,500 | -- | |
| Executors Deed | $100,000 | -- |
Mortgage History
| Date | Status | Loan Amount | Loan Type |
|---|---|---|---|
| Previous Owner | $207,000 | No Value Available | |
| Previous Owner | $153,000 | No Value Available | |
| Previous Owner | $133,650 | No Value Available | |
| Previous Owner | $60,000 | No Value Available |
Similar Homes in Stafford Springs, CT
Source: SmartMLS
MLS Number: 24107624
APN: STAF-000027-000040
- 249 East St
- 28 Fluery Dr
- 336 & 339 East St
- 0 Patten Rd Unit Mblu:38// 39.1//
- 5 Pinewood Ln
- 4 Pinewood Ln
- 267 Orcuttville Rd
- 2 Pinewood Ln
- 23 Patten Rd
- 68 Old Monson Rd
- 1 Goodell Rd
- 24 Lake Shore Blvd
- 24 New City Rd
- 80 Lake Shore Blvd
- 12 Hillcrest Dr
- 180 Leonard Rd
- 103 Lake Shore Blvd
- 13 Deepwood Rd
- 10 Laurel Ln
- 132 Furnace Ave






