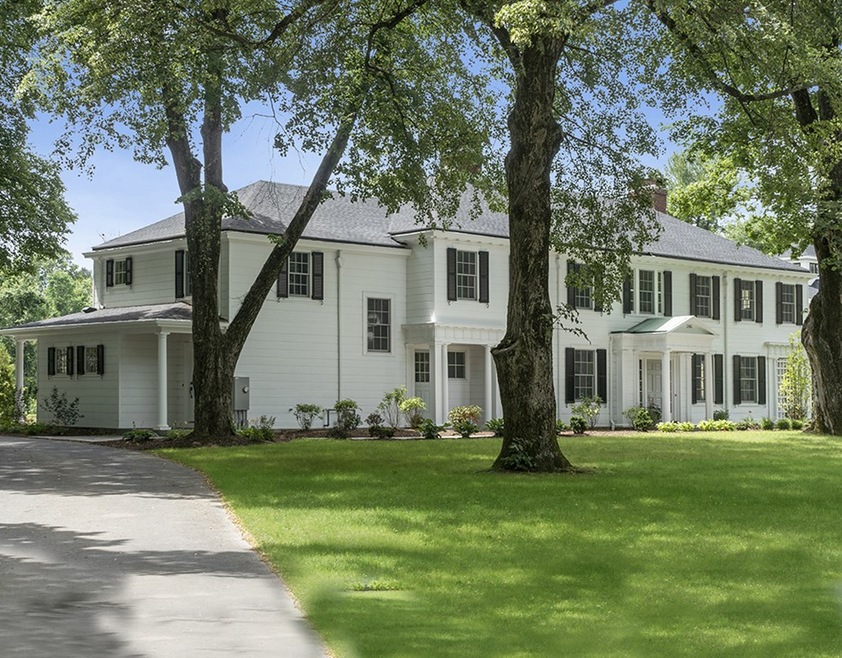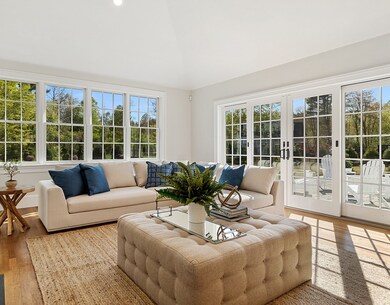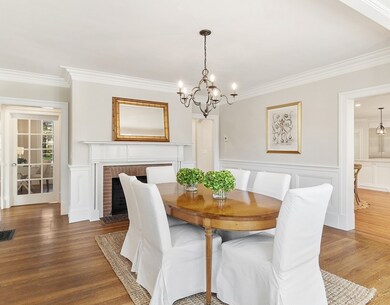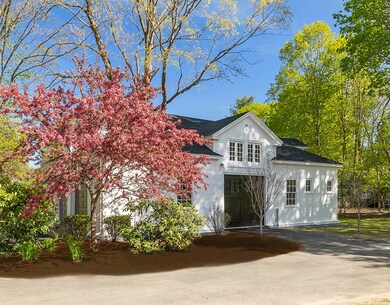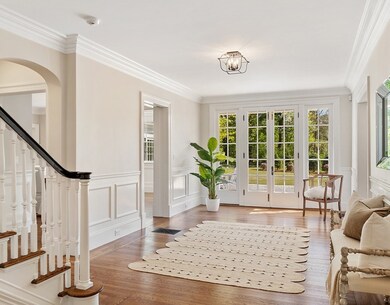
285 Elm St Concord, MA 01742
Highlights
- Landscaped Professionally
- Marble Flooring
- Enclosed Patio or Porch
- Willard School Rated A
- Wine Refrigerator
- Covered Deck
About This Home
As of November 2020Built in 1910 in the Georgian Colonial style, this home was designed for luxurious living. The 5-bedroom, 4.5 bath home was renovated seamlessly to incorporate 21st century systems and amenities while preserving original details.This home is graced with 8 fireplaces and exquisite original woodwork. The expansive reception hall leads directly into the heart of the home. A formal dining room and first floor study preserve gracious architectural features. Entertainment and family gatherings are easily realized in the open kitchen equipped with professional-grade appliances, custom cabinetry, honed Carrara Marble countertops, and a generous island. The kitchen flows into the great room where there are expansive windows and French doors leading to a patio. The master bedroom suite draws you into a sumptuous retreat. An antique carriage house/garage preserves the estate’s history and offers potential for additional living space. A commanding property in Concord’s coveted estate neighborhood.
Home Details
Home Type
- Single Family
Est. Annual Taxes
- $473
Year Built
- Built in 1910
Lot Details
- Year Round Access
- Landscaped Professionally
Parking
- 3 Car Garage
Interior Spaces
- Decorative Lighting
- French Doors
- Basement
Kitchen
- Range with Range Hood
- Microwave
- Dishwasher
- Wine Refrigerator
Flooring
- Wood
- Marble
- Tile
Laundry
- Dryer
- Washer
Outdoor Features
- Covered Deck
- Enclosed Patio or Porch
- Rain Gutters
Schools
- CCHS High School
Utilities
- Forced Air Heating and Cooling System
- Heating System Uses Gas
- Radiant Heating System
- Water Holding Tank
- Natural Gas Water Heater
- High Speed Internet
Community Details
- Security Service
Ownership History
Purchase Details
Home Financials for this Owner
Home Financials are based on the most recent Mortgage that was taken out on this home.Purchase Details
Home Financials for this Owner
Home Financials are based on the most recent Mortgage that was taken out on this home.Similar Homes in Concord, MA
Home Values in the Area
Average Home Value in this Area
Purchase History
| Date | Type | Sale Price | Title Company |
|---|---|---|---|
| Not Resolvable | $2,775,000 | None Available | |
| Not Resolvable | $3,000,000 | -- |
Mortgage History
| Date | Status | Loan Amount | Loan Type |
|---|---|---|---|
| Previous Owner | $1,500,050 | Purchase Money Mortgage |
Property History
| Date | Event | Price | Change | Sq Ft Price |
|---|---|---|---|---|
| 11/12/2020 11/12/20 | Sold | $2,775,000 | -4.1% | $515 / Sq Ft |
| 10/16/2020 10/16/20 | Pending | -- | -- | -- |
| 09/11/2020 09/11/20 | Price Changed | $2,895,000 | -3.3% | $537 / Sq Ft |
| 05/15/2020 05/15/20 | For Sale | $2,995,000 | -0.2% | $556 / Sq Ft |
| 01/10/2019 01/10/19 | Sold | $3,000,000 | -11.8% | $619 / Sq Ft |
| 07/17/2018 07/17/18 | Pending | -- | -- | -- |
| 07/13/2018 07/13/18 | For Sale | $3,400,000 | -- | $701 / Sq Ft |
Tax History Compared to Growth
Tax History
| Year | Tax Paid | Tax Assessment Tax Assessment Total Assessment is a certain percentage of the fair market value that is determined by local assessors to be the total taxable value of land and additions on the property. | Land | Improvement |
|---|---|---|---|---|
| 2025 | $473 | $3,564,100 | $1,106,600 | $2,457,500 |
| 2024 | $46,797 | $3,564,100 | $1,106,600 | $2,457,500 |
| 2023 | $37,343 | $2,881,400 | $905,300 | $1,976,100 |
| 2022 | $33,257 | $2,253,200 | $724,100 | $1,529,100 |
| 2021 | $34,985 | $2,376,700 | $724,100 | $1,652,600 |
| 2020 | $21,442 | $1,506,800 | $724,100 | $782,700 |
| 2019 | $30,209 | $2,128,900 | $803,500 | $1,325,400 |
| 2018 | $27,504 | $1,924,700 | $712,500 | $1,212,200 |
| 2017 | $25,878 | $1,839,200 | $653,700 | $1,185,500 |
| 2016 | $26,245 | $1,885,400 | $653,700 | $1,231,700 |
| 2015 | $25,765 | $1,803,000 | $605,600 | $1,197,400 |
Agents Affiliated with this Home
-
Lisa Whitney

Seller's Agent in 2020
Lisa Whitney
Coldwell Banker Realty - Concord
(508) 843-8526
15 in this area
30 Total Sales
-
Crystal Roach

Buyer's Agent in 2020
Crystal Roach
Compass
(508) 769-8838
2 in this area
237 Total Sales
-
Senkler, Pasley & Dowcett

Seller's Agent in 2019
Senkler, Pasley & Dowcett
Coldwell Banker Realty - Concord
(978) 505-2652
172 in this area
327 Total Sales
Map
Source: MLS Property Information Network (MLS PIN)
MLS Number: 72657159
APN: CONC-000009F-000000-003936
- 602 Main St
- 38 McCallar Ln
- 49 Willard Common
- 29 Willard Common
- 1 Concord Greene Unit 7
- 22 Belknap Ct
- 14 Thoreau St
- 55 Staffordshire Ln Unit C
- 62 Crest St
- 79-81 Assabet Ave
- 84 Walden Terrace
- 84 Bruce Rd
- 61A Lowell Rd
- 44 Ripley Hill Rd
- 102 Highland St
- 70 McCallar Ln
- 987 Lowell Rd
- 61B Walden St
- 31 Alford Cir
- 1631 Main St
