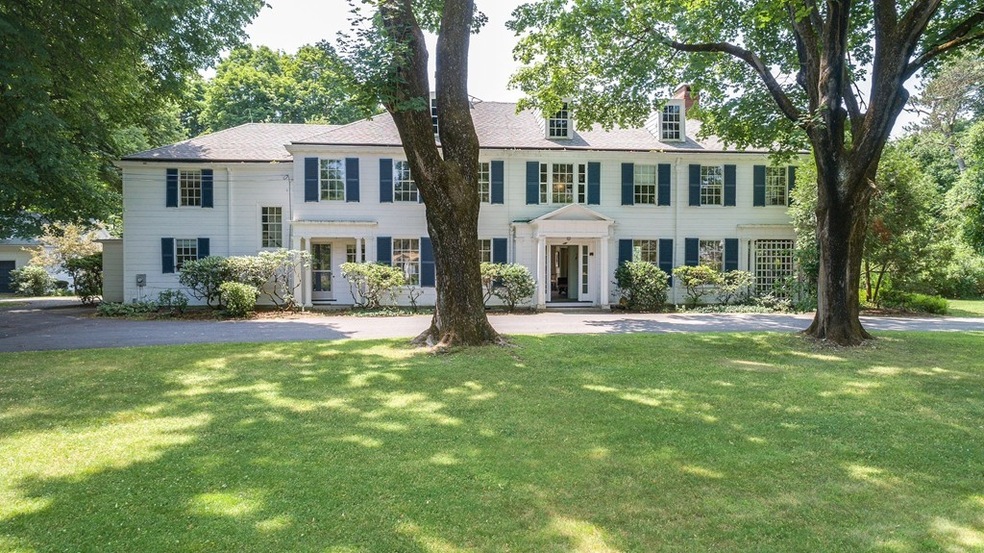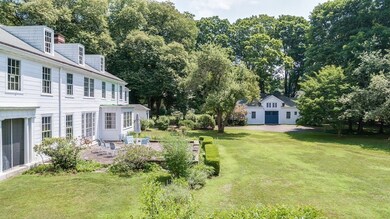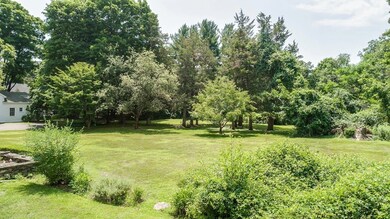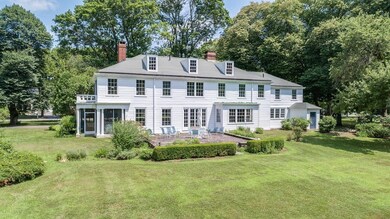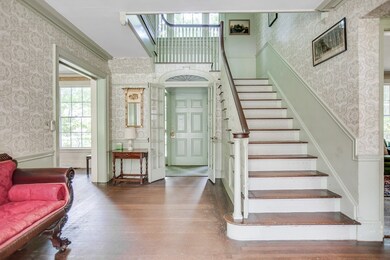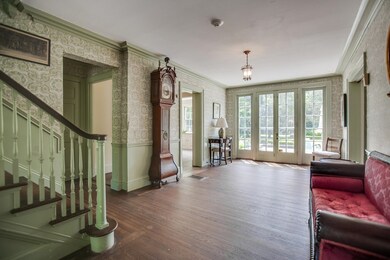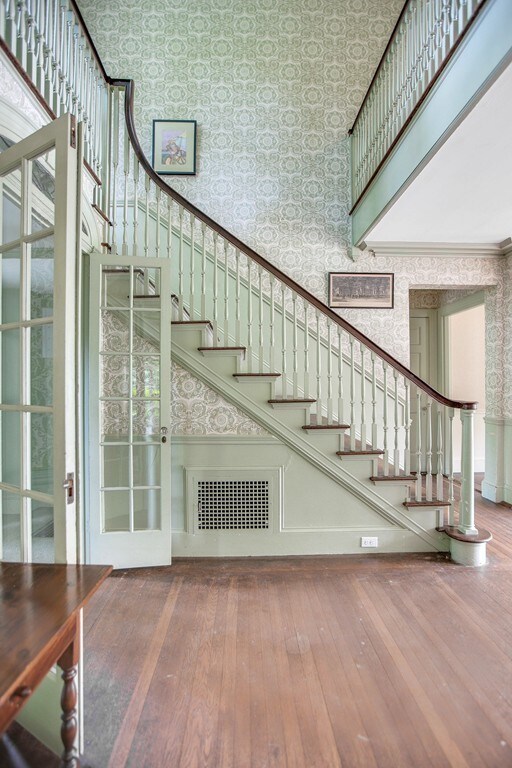
285 Elm St Concord, MA 01742
About This Home
As of November 2020Prominently sited on beautiful Elm Street under towering Maple & Linden trees this classic 1910 Colonial has not been for sale for 60+ years. The hip roof has 2 stories & dormered full attic. The gracious front to back entry hall offers wide views of the grounds through the large French doors rich in period appointments, this residence is a remarkable blend of authentic character & understated elegance. Capturing the warmth & grace of the great period homes of its time, the formal front to back LR & DR have tall ceilings, bay window, built-ins, carved fireplaces & thick baseboard moldings. The 2nd floor has a master suite w/fireplaced sitting rm & additional 5 BR'S. The spacious carriage house will house easily 3-4 cars, 2 horse stalls & walk up attic. The lush level grounds feature many specimen trees, patios, and flowerbeds. The 4.74 acres can be further divided into 3 parcels or enjoy the total property by restoring & updating this classic, solidly built turn of the century beauty.
Last Agent to Sell the Property
Coldwell Banker Realty - Concord Listed on: 07/13/2018

Home Details
Home Type
Single Family
Est. Annual Taxes
$473
Year Built
1910
Lot Details
0
Parking
3
Listing Details
- Property Type: Single Family
- Single Family Type: Detached
- Style: Colonial
- Other Agent: 2.00
- Year Built Description: Actual
- List Price Per Sq Ft: 701.03
- Comp Based On: Gross/Full Sale Price
- Year Built: 1910
- Lead Paint: Unknown
- Special Features: None
- Property Sub Type: Detached
- Year Built: 1910
Interior Features
- Fireplaces: 5
- Flooring: Vinyl, Wall to Wall Carpet, Hardwood
- Interior Amenities: Security System, Walk-up Attic, French Doors
- Appliances: Wall Oven, Dishwasher, Microwave, Countertop Range, Refrigerator, Water Instant Hot
- No Bedrooms: 6
- Master Bedroom: On Level: Second Floor, Dimension: 15X16, Bathroom - Full, Fireplace, Closet, Balcony - Exterior, Dressing Room
- Bedroom 2: On Level: Second Floor, Dimension: 12X10, Closet, Closet/Cabinets - Custom Built, Flooring - Hardwood
- Bedroom 3: On Level: Second Floor, Dimension: 16X14, Fireplace, Closet, Closet/Cabinets - Custom Built, Flooring - Hardwood
- Bedroom 4: On Level: Second Floor, Dimension: 16X12, Fireplace, Closet, Closet/Cabinets - Custom Built, Flooring - Hardwood
- Bedroom 5: On Level: Second Floor, Dimension: 22X9, Closet, Flooring - Hardwood
- Full Bathrooms: 3
- Half Bathrooms: 2
- Primary Bathroom: Yes
- Bathroom 1: On Level: First Floor, Dimension: 3X7, Bathroom - Full, Flooring - Vinyl
- Bathroom 2: On Level: Second Floor, Dimension: 8X9, Bathroom - Full, Flooring - Vinyl
- Bathroom 3: On Level: Second Floor, Dimension: 8X7, Bathroom - Full, Flooring - Vinyl
- No Rooms: 12
- Dining Room: On Level: First Floor, Dimension: 16X20, Fireplace, Closet/Cabinets - Custom Built, Flooring - Hardwood, Window(s) - Picture
- Kitchen: On Level: First Floor, Dimension: 16X14, Flooring - Hardwood
- Laundry: On Level: First Floor, Dimension: 12X8, Closet/Cabinets - Custom Built, Dryer Hookup - Electric, Washer Hookup
- Living Room: On Level: First Floor, Dimension: 16X30, Fireplace, Flooring - Hardwood, French Doors, Exterior Access
- Basement: Y
- Basement Features: Full, Interior Access, Sump Pump, Concrete Floor, Unfinished Basement
- Other Room 1: Name: Foyer, On Level: First Floor, Dimension: 12X27
- Other Room 2: Name: Study, On Level: First Floor, Dimension: 16X12, Fireplace, Flooring - Hardwood
- Other Room 3: Name: Entry Hall, On Level: First Floor, Dimension: 12X5
- Other Room 4: Name: Other, On Level: First Floor, Dimension: 12X9, Bathroom - Full, Flooring - Wall to Wall Carpet, Exterior Access
- Other Room 5: Name: Other, On Level: First Floor, Dimension: 12X7, Closet/Cabinets - Custom Built, Flooring - Wood, Pantry, Main Level
- Other Room 6: Name: Sitting Room, On Level: Second Floor, Dimension: 13X14, Closet/Cabinets - Custom Built, Flooring - Hardwood
- Main Lo: K95001
- Main So: K95001
- Estimated Sq Ft: 4850.00
Exterior Features
- Construction: Frame
- Roof Material: Asphalt/Fiberglass Shingles
- Exterior: Wood
- Exterior Features: Porch - Screened, Patio, Storage Shed, Barn/Stable, Professional Landscaping
- Foundation: Fieldstone
- Insulation Feature: Unknown
Garage/Parking
- Parking Feature: Off-Street, Paved Driveway
- Parking Spaces: 20
- Garage Parking: Detached, Garage Door Opener, Storage, Side Entry, Carriage Shed
- Garage Spaces: 3
Utilities
- Sewer: City/Town Sewer
- Water: City/Town Water
- Electric Features: Circuit Breakers
- Heating: Hot Water Radiators, Oil
- Hot Water: Tank
- Utility Connections: for Gas Range, for Electric Dryer
Condo/Co-op/Association
- Amenities: Shopping, Walk/Jog Trails, Private School, Public School
Schools
- Elementary School: Willard
- Middle School: Peabody/Sanborn
- High School: CCHS
Lot Info
- Assessments: 2683100.00
- Acre: 4.74
- Lot Size: 206609.00
- Page: 454
- Parcel Number: M:9F B:3936
- Zoning: A
- Lot Description: Paved Drive, Additional Land Avail., Cleared, Level
Tax Info
- Taxes: 38342.00
- Assessor Parcel Number: 454393
Ownership History
Purchase Details
Home Financials for this Owner
Home Financials are based on the most recent Mortgage that was taken out on this home.Purchase Details
Home Financials for this Owner
Home Financials are based on the most recent Mortgage that was taken out on this home.Similar Homes in the area
Home Values in the Area
Average Home Value in this Area
Purchase History
| Date | Type | Sale Price | Title Company |
|---|---|---|---|
| Not Resolvable | $2,775,000 | None Available | |
| Not Resolvable | $3,000,000 | -- |
Mortgage History
| Date | Status | Loan Amount | Loan Type |
|---|---|---|---|
| Previous Owner | $1,500,050 | Purchase Money Mortgage |
Property History
| Date | Event | Price | Change | Sq Ft Price |
|---|---|---|---|---|
| 11/12/2020 11/12/20 | Sold | $2,775,000 | -4.1% | $515 / Sq Ft |
| 10/16/2020 10/16/20 | Pending | -- | -- | -- |
| 09/11/2020 09/11/20 | Price Changed | $2,895,000 | -3.3% | $537 / Sq Ft |
| 05/15/2020 05/15/20 | For Sale | $2,995,000 | -0.2% | $556 / Sq Ft |
| 01/10/2019 01/10/19 | Sold | $3,000,000 | -11.8% | $619 / Sq Ft |
| 07/17/2018 07/17/18 | Pending | -- | -- | -- |
| 07/13/2018 07/13/18 | For Sale | $3,400,000 | -- | $701 / Sq Ft |
Tax History Compared to Growth
Tax History
| Year | Tax Paid | Tax Assessment Tax Assessment Total Assessment is a certain percentage of the fair market value that is determined by local assessors to be the total taxable value of land and additions on the property. | Land | Improvement |
|---|---|---|---|---|
| 2025 | $473 | $3,564,100 | $1,106,600 | $2,457,500 |
| 2024 | $46,797 | $3,564,100 | $1,106,600 | $2,457,500 |
| 2023 | $37,343 | $2,881,400 | $905,300 | $1,976,100 |
| 2022 | $33,257 | $2,253,200 | $724,100 | $1,529,100 |
| 2021 | $34,985 | $2,376,700 | $724,100 | $1,652,600 |
| 2020 | $21,442 | $1,506,800 | $724,100 | $782,700 |
| 2019 | $30,209 | $2,128,900 | $803,500 | $1,325,400 |
| 2018 | $27,504 | $1,924,700 | $712,500 | $1,212,200 |
| 2017 | $25,878 | $1,839,200 | $653,700 | $1,185,500 |
| 2016 | $26,245 | $1,885,400 | $653,700 | $1,231,700 |
| 2015 | $25,765 | $1,803,000 | $605,600 | $1,197,400 |
Agents Affiliated with this Home
-

Seller's Agent in 2020
Lisa Whitney
Coldwell Banker Realty - Concord
(508) 843-8526
16 in this area
31 Total Sales
-

Buyer's Agent in 2020
Crystal Roach
Compass
(508) 769-8838
2 in this area
239 Total Sales
-

Seller's Agent in 2019
Senkler, Pasley & Dowcett
Coldwell Banker Realty - Concord
(978) 505-2652
175 in this area
334 Total Sales
Map
Source: MLS Property Information Network (MLS PIN)
MLS Number: 72362076
APN: CONC-000009F-000000-003936
- 602 Main St
- 49 Willard Common
- 50 Sachem Trail
- 29 Concord Greene Unit 2
- 3 Concord Greene Unit 4
- 138 Baker Ave
- 14 Thoreau St
- 8 Concord Greene Unit 4
- 55 Staffordshire Ln Unit C
- 84 Lee Dr
- 62 Crest St
- 49 Liberty St
- 79-81 Assabet Ave
- 40 Lowell Rd
- 84 Walden Terrace
- 23 Wright Farm Unit 23
- 85 Pine St
- 61A Lowell Rd
- 70 McCallar Ln
- 987 Lowell Rd
