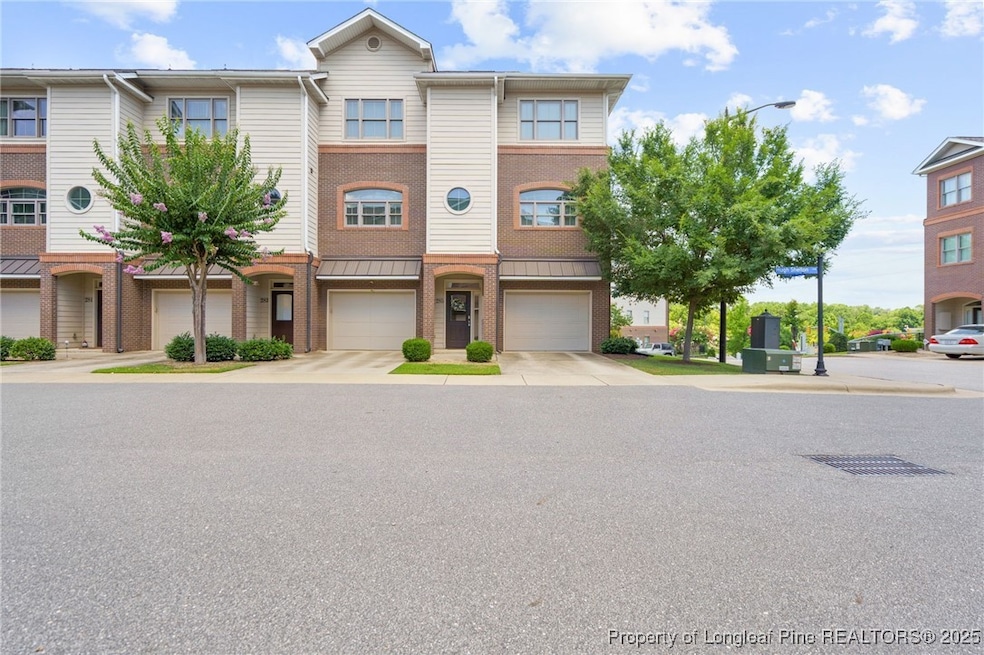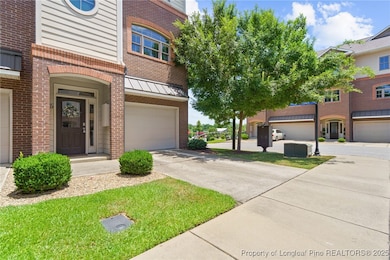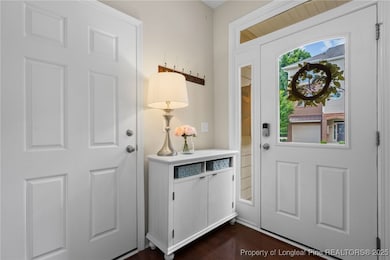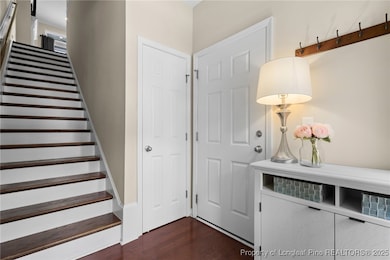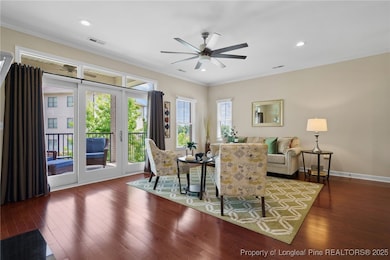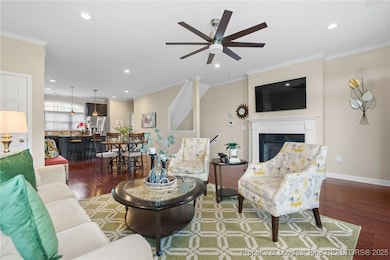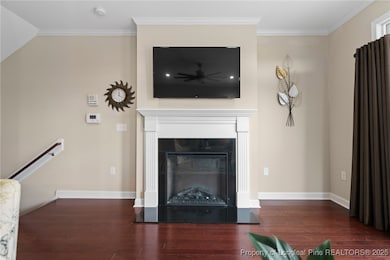285 Hugh Shelton Loop Fayetteville, NC 28301
Downtown Fayetteville NeighborhoodEstimated payment $2,278/month
Highlights
- Wood Flooring
- Granite Countertops
- Balcony
- Corner Lot
- Covered Patio or Porch
- 2-minute walk to Veterans Park
About This Home
This end-unit loft is one where you can watch fireworks from your own private balcony without another neighbor blocking your view of Segra Stadium. It’s an easy walk to downtown Fayetteville! HOA dues are already paid through the end of the year and priced right! Inside, you’ll love the open-concept layout with a spacious living room and electric fireplace that flows into the dining area and modern kitchen with granite countertops and a large pantry. A big bonus? The stairs are hardwood—not carpet—adding to the upscale, low-maintenance feel. Upstairs, you’ll find two bedrooms; each with its own walk-in closet and private bathroom with laundry in the hall. The oversized garage has stained concrete floors and painted walls, and it’s big enough for two vehicles or a car plus a home gym or workshop setup. It also opens to a private covered patio, perfect for a little shaded hangout space. 1% buy down for first year using preferred lender. Call for details!
Townhouse Details
Home Type
- Townhome
Est. Annual Taxes
- $3,814
Year Built
- Built in 2014
Lot Details
- Back Yard Fenced
- Cleared Lot
- Property is in good condition
HOA Fees
- $212 Monthly HOA Fees
Parking
- 1 Car Attached Garage
Home Design
- Frame Construction
Interior Spaces
- 1,624 Sq Ft Home
- Ceiling Fan
- Electric Fireplace
- Insulated Windows
- Blinds
- Entrance Foyer
- Combination Dining and Living Room
- Home Security System
Kitchen
- Range
- Microwave
- Dishwasher
- Kitchen Island
- Granite Countertops
- Disposal
Flooring
- Wood
- Carpet
- Tile
Bedrooms and Bathrooms
- 2 Bedrooms
- Walk-In Closet
- Garden Bath
- Separate Shower
Laundry
- Laundry in unit
- Dryer
- Washer
Outdoor Features
- Balcony
- Covered Patio or Porch
Schools
- Walker Spivey Elementary School
- Max Abbott Middle School
- Terry Sanford Senior High School
Utilities
- Central Air
- Heat Pump System
Listing and Financial Details
- Exclusions: -NONE
- Tax Lot 15
- Assessor Parcel Number 0437358835
- Seller Considering Concessions
Community Details
Overview
- Association fees include ground maintenance
- Little & Young Association
- Parkview Subdivision
Security
- Fire and Smoke Detector
Map
Home Values in the Area
Average Home Value in this Area
Tax History
| Year | Tax Paid | Tax Assessment Tax Assessment Total Assessment is a certain percentage of the fair market value that is determined by local assessors to be the total taxable value of land and additions on the property. | Land | Improvement |
|---|---|---|---|---|
| 2024 | $3,814 | $252,980 | $81,000 | $171,980 |
| 2023 | $3,990 | $252,980 | $81,000 | $171,980 |
| 2022 | $3,814 | $252,980 | $81,000 | $171,980 |
| 2021 | $3,814 | $252,980 | $81,000 | $171,980 |
| 2019 | $3,779 | $247,500 | $81,000 | $166,500 |
| 2018 | $3,779 | $247,500 | $81,000 | $166,500 |
| 2017 | $3,676 | $247,500 | $81,000 | $166,500 |
| 2016 | $3,398 | $243,485 | $81,000 | $162,485 |
| 2015 | $3,366 | $243,485 | $81,000 | $162,485 |
| 2014 | $1,074 | $81,000 | $81,000 | $0 |
Property History
| Date | Event | Price | List to Sale | Price per Sq Ft | Prior Sale |
|---|---|---|---|---|---|
| 10/23/2025 10/23/25 | Price Changed | $330,898 | 0.0% | $204 / Sq Ft | |
| 09/26/2025 09/26/25 | Price Changed | $330,899 | 0.0% | $204 / Sq Ft | |
| 07/24/2025 07/24/25 | For Sale | $330,900 | +10.3% | $204 / Sq Ft | |
| 06/16/2022 06/16/22 | Sold | $300,000 | 0.0% | -- | View Prior Sale |
| 04/30/2022 04/30/22 | Pending | -- | -- | -- | |
| 04/16/2022 04/16/22 | For Sale | $300,000 | +23.0% | -- | |
| 12/10/2014 12/10/14 | Sold | $243,900 | 0.0% | $157 / Sq Ft | View Prior Sale |
| 11/26/2014 11/26/14 | Pending | -- | -- | -- | |
| 11/25/2014 11/25/14 | For Sale | $243,900 | -- | $157 / Sq Ft |
Purchase History
| Date | Type | Sale Price | Title Company |
|---|---|---|---|
| Warranty Deed | $300,000 | Salyer Chris | |
| Warranty Deed | $300,000 | Salyer Chris | |
| Warranty Deed | $244,000 | -- | |
| Deed | -- | -- |
Source: Longleaf Pine REALTORS®
MLS Number: 746208
APN: 0437-35-8835
- 210 Hugh Shelton Loop
- 210 Hugh Shelton Loop Unit 3
- 220 Hugh Shelton Loop
- 220 Hugh Shelton Loop Unit 404
- 220 Hugh Shelton Loop Unit 201 Loop
- 234 Hugh Shelton Loop
- 703 Marketview Ct
- 225 Woodside Ave
- 212 Fountainhead Ln Unit 204
- 429 Moore St
- 325 Hay St Unit 401
- 325 Hay St Unit 307
- 208 Walker Downs Cir
- 115 Pennmark Place
- 310 Weisiger St
- 245 Mciver St
- 220 Hugh Shelton #201 Loop
- 450 Hay St
- 115 Woodside Ave
- 770 W Rowan St
- 226 Fountainhead Ln
- 220 Bradford Ave
- 214 Hay St Unit B
- 309 Spring St
- 919 Carolina Ave
- 1021 W Rowan St Unit H
- 1106 Clark St Unit B
- 1004 Appamattox Ct
- 1107 W Rowan St
- 868 W Orange St
- 313 Oakridge Ave
- 714 North St
- 412 Oakridge Ave
- 1202 Goodview Ave
- 1213 Branson St
- 615 Oakridge Ave
