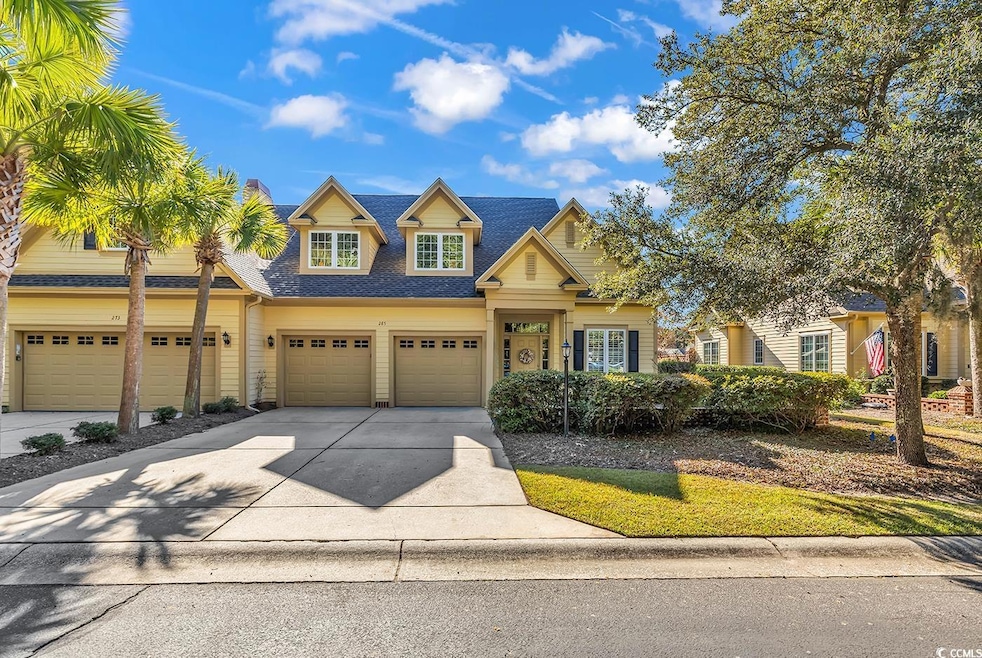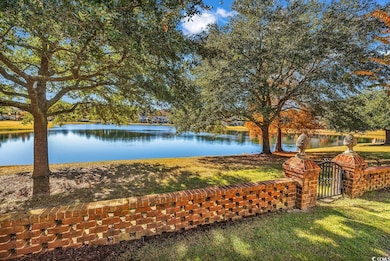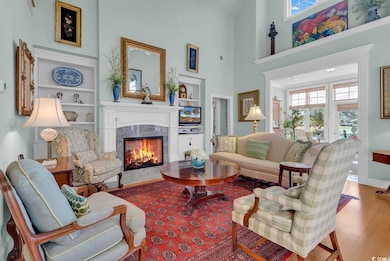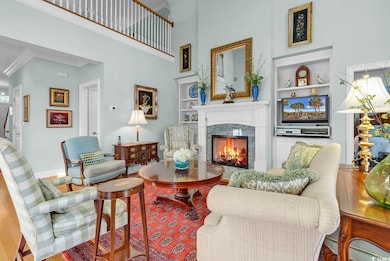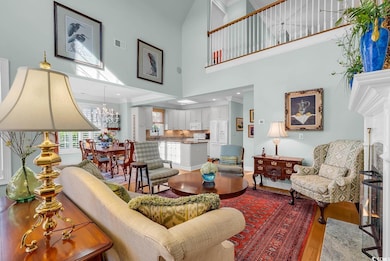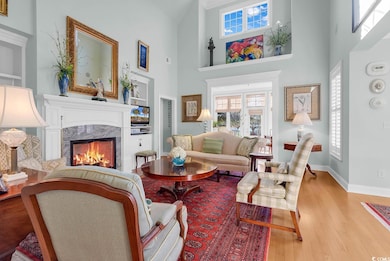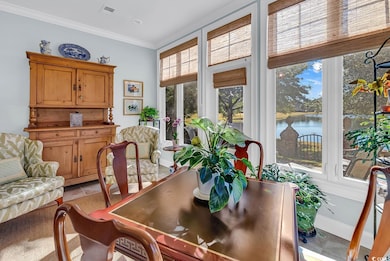285 Huntington Lake Cir Unit A Pawleys Island, SC 29585
Estimated payment $5,444/month
Highlights
- Gated Community
- Lake View
- Vaulted Ceiling
- Waccamaw Elementary School Rated A-
- Clubhouse
- Main Floor Bedroom
About This Home
Welcome to 285 Huntington Lake Villa - the most sought-after address in The Reserve. This home offers one of the community's most desirable settings, with beautiful lake views and the peaceful backdrop of Brookgreen Gardens just beyond your front yard. Enjoy Lowcountry living at its finest with an enclosed sunroom and a charming courtyard perfect for grilling, both overlooking the lake. The first-floor master suite features a stunning walk-in shower, while the main living area showcases a gas fireplace, custom built-ins and hardwood floors throughout. A dedicated study/den provides the perfect flexible space on the main level. Upstairs includes a cozy sitting area and two conditioned storage rooms, one of which has been used as a sewing or craft room. Both upstairs bedrooms offer the convenience of en-suite bathrooms and wonderful natural light. This community also has its own dedicated pool and owners clubhouse with a work out room. It is a favorite place for gathering for the Huntington Lake's residents. If they choose, residents of The Reserve may join amenities which include a private Greg Norman-designed golf course, a marina with Intracoastal Waterway access. The tranquility of The Reserve makes this community so special. This home offers privacy, peaceful surroundings, and the perfect blend of comfort and Lowcountry charm - right in the heart of Pawleys Island.
Townhouse Details
Home Type
- Townhome
Est. Annual Taxes
- $1,743
Year Built
- Built in 2008
Lot Details
- End Unit
- Fenced
HOA Fees
- $898 Monthly HOA Fees
Home Design
- Bi-Level Home
- Entry on the 1st floor
- Slab Foundation
- Masonry Siding
Interior Spaces
- 2,630 Sq Ft Home
- Vaulted Ceiling
- Ceiling Fan
- Window Treatments
- Insulated Doors
- Entrance Foyer
- Living Room with Fireplace
- Combination Kitchen and Dining Room
- Den
- Carpet
- Lake Views
Kitchen
- Range
- Microwave
- Dishwasher
- Kitchen Island
- Disposal
Bedrooms and Bathrooms
- 3 Bedrooms
- Main Floor Bedroom
- Bathroom on Main Level
Laundry
- Laundry Room
- Washer and Dryer
Home Security
Parking
- Garage
- Garage Door Opener
Outdoor Features
- Patio
- Front Porch
Schools
- Waccamaw Elementary School
- Waccamaw Middle School
- Waccamaw High School
Utilities
- Forced Air Heating and Cooling System
- Underground Utilities
- Water Heater
- Cable TV Available
Community Details
Overview
- Association fees include electric common, elevator service, pool service, landscape/lawn, manager, security, legal and accounting, primary antenna/cable TV, internet access, pest control
- Low-Rise Condominium
- The community has rules related to fencing, allowable golf cart usage in the community
Amenities
- Clubhouse
Recreation
- Community Pool
Pet Policy
- Only Owners Allowed Pets
Security
- Gated Community
- Fire and Smoke Detector
Map
Home Values in the Area
Average Home Value in this Area
Tax History
| Year | Tax Paid | Tax Assessment Tax Assessment Total Assessment is a certain percentage of the fair market value that is determined by local assessors to be the total taxable value of land and additions on the property. | Land | Improvement |
|---|---|---|---|---|
| 2024 | $1,743 | $15,600 | $0 | $15,600 |
| 2023 | $1,743 | $15,600 | $0 | $15,600 |
| 2022 | $1,600 | $15,600 | $0 | $15,600 |
| 2021 | $1,548 | $15,600 | $0 | $15,600 |
| 2020 | $1,544 | $15,600 | $0 | $15,600 |
| 2019 | $1,573 | $16,000 | $0 | $16,000 |
| 2018 | $1,606 | $160,000 | $0 | $0 |
| 2017 | $1,449 | $160,000 | $0 | $0 |
| 2016 | $1,431 | $16,000 | $0 | $0 |
| 2015 | $1,776 | $0 | $0 | $0 |
| 2014 | $1,776 | $500,000 | $0 | $500,000 |
| 2012 | -- | $500,000 | $0 | $500,000 |
Property History
| Date | Event | Price | List to Sale | Price per Sq Ft |
|---|---|---|---|---|
| 11/18/2025 11/18/25 | For Sale | $835,000 | -- | $317 / Sq Ft |
Purchase History
| Date | Type | Sale Price | Title Company |
|---|---|---|---|
| Deed | $510,900 | Attorney |
Source: Coastal Carolinas Association of REALTORS®
MLS Number: 2527729
APN: 04-0195P-001-02-13
- 253 Huntington Lake Cir Unit 106
- 12 Courtyard Cir Unit 36
- 130 Preservation Cir
- 227 Harbor Club Dr Unit 16B
- 874 Preservation Cir
- 95 Harbor Club Dr Unit 3A
- lot 63 Preservation Cir
- 44 Hamby Dr
- 115 Coleman Ct
- 334 Brickwell Ln
- 528 Preservation Cir
- 1259 Oatland Lake Rd
- Lot 37 County Road S-22-362
- Lot 56 County Road S-22-362
- 356 Chapman Loop
- 272 Chapman Loop
- 41 Federation Loop Unit Reunion Hall
- 77 Tern Place Unit 202
- 139 Avian Dr Unit 6201
- 1692 Tradition Club Dr
- 5 Ashcraft Cir
- 176 Old Cedar Loop Unit ID1253452P
- 84 Racquet Club Dr Unit WVC 14
- 29 Wimbledon Ct Unit 8
- 33 Golf View Ct Unit River Club
- 393 Aspen Loop Unit ID1253451P
- 13160 Ocean Hwy Unit ID1253468P
- 630 Parker Dr Unit ID1253441P
- 911 Algonquin Dr Unit Pawleys Pavilion 911
- 1025 Algonquin Dr Unit 1025G Pawleys Pavilion
- 72 Haint Place Unit Magnolia Beach West
- 173 Norris Dr Unit ID1253402P
- 38 Beaver Pond Loop Unit 18
- 292 Clearwater Dr
- 390 Pinehurst Ln Unit ID1253447P
- 342 Pinehurst Ln Unit ID1253372P
- 270 Pinehurst Ln Unit ID1253774P
- 22 Greenbriar Ave Unit ID1253400P
- 117 Pinehurst Ln Unit ID1253381P
- 80 Pinehurst Ln Unit ID1253416P
