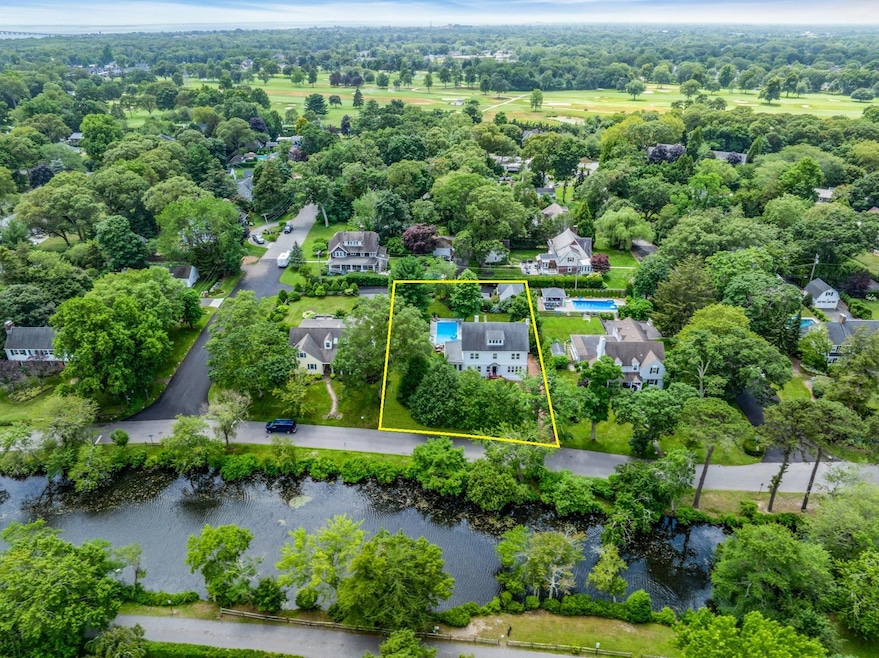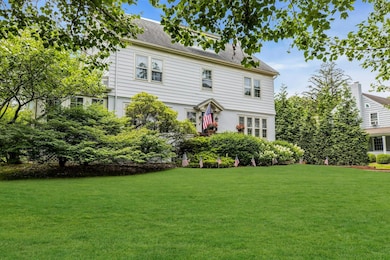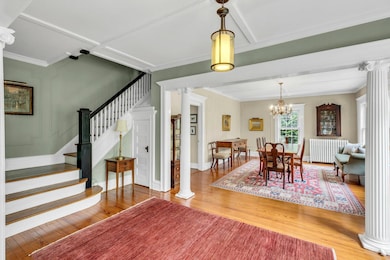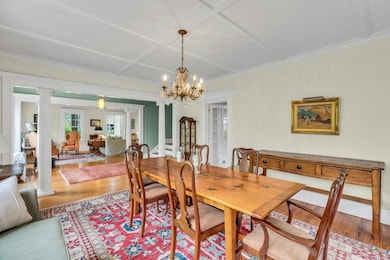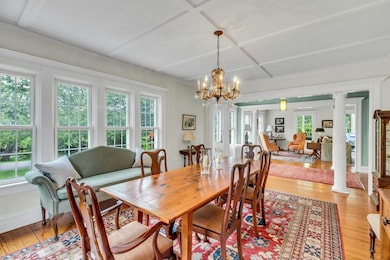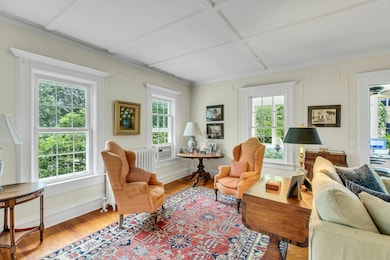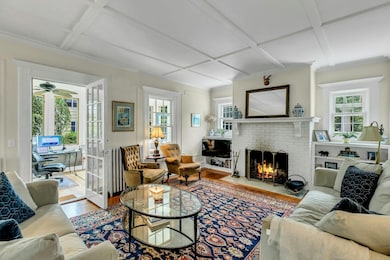285 Lakeview Ave W Brightwaters, NY 11718
Brightwaters NeighborhoodEstimated payment $10,055/month
Highlights
- Lake Front
- Beach Access
- Colonial Architecture
- Fifth Avenue School Rated A-
- In Ground Pool
- Clubhouse
About This Home
Welcome to one of Brightwaters’ most coveted addresses—this exceptional lakefront residence offers a rare opportunity to own a piece of paradise in the heart of the Village. Perfectly positioned on the tranquil shores of the Brightwaters lakes, this elegant home combines classic charm with modern amenities and breathtaking water views.
Inside, you’ll find spacious and sun-filled living areas, beautiful hardwood floors, and a Traditionally designed center hall colonial layout that flows effortlessly for both everyday living and entertaining. while large windows throughout the home capture stunning views of the water and lush surroundings.
Step outside to your private backyard oasis, where meticulously landscaped grounds and private backyard with an inground vinyl pool. 2 car garage along side the quaint Alleyways or charming passageways, often found in older villages invoking a sense of history and character.
Located in the Village of Brightwaters offering Wohseepee park with 2 tennis courts, beautiful playgrounds, and club house. The Concourse Canal offers deep water docking. Walker Beach offers bay beach, bath house, swimming with lifeguard, ideal for kayaking, paddle boarding, or simply enjoying peaceful sunsets. Gilbert Park is a 10 acre waterfront park to run your dog or nice nature walks. Whether you’re sipping morning coffee on the deck or hosting lakeside gatherings, this home offers a lifestyle that’s as inspiring as it is relaxing.
Located just moments from the Brightwaters Village shops, Southward Ho Country Club, Bay Shore Yacht Club , and ferry to Fire Island, and within the Bay Shore school district, this is more than a home—it’s a legacy property.
Listing Agent
Eric G Ramsay Jr Assoc LLC Brokerage Phone: 631-665-1500 License #49RA1034135 Listed on: 07/11/2025

Co-Listing Agent
Eric G Ramsay Jr Assoc LLC Brokerage Phone: 631-665-1500 License #40RA0982562
Home Details
Home Type
- Single Family
Est. Annual Taxes
- $25,543
Year Built
- Built in 1910
Lot Details
- 0.45 Acre Lot
- Lot Dimensions are 92x151
- Lake Front
- Fenced
- Landscaped
- Private Lot
- Level Lot
- Front and Back Yard Sprinklers
- Cleared Lot
- Back and Front Yard
Parking
- 2 Car Garage
Home Design
- Colonial Architecture
- Stucco
Interior Spaces
- 4,099 Sq Ft Home
- Built-In Features
- High Ceiling
- Ceiling Fan
- Wood Burning Fireplace
- Entrance Foyer
- Formal Dining Room
- Wood Flooring
- Water Views
- Unfinished Basement
Kitchen
- Eat-In Kitchen
- Oven
- Dishwasher
Bedrooms and Bathrooms
- 6 Bedrooms
Laundry
- Dryer
- Washer
Outdoor Features
- In Ground Pool
- Beach Access
- Canal Access
- Deck
Location
- Property is near public transit
- Property is near a golf course
Schools
- Fifth Avenue Elementary School
- Bay Shore Middle School
- Bay Shore Senior High School
Utilities
- Cooling System Mounted To A Wall/Window
- Heating System Uses Natural Gas
Listing and Financial Details
- Assessor Parcel Number 0501-007-00-02-00-018-000
Community Details
Amenities
- Clubhouse
Recreation
- Powered Boats Allowed
- Tennis Courts
- Community Playground
- Park
Map
Home Values in the Area
Average Home Value in this Area
Tax History
| Year | Tax Paid | Tax Assessment Tax Assessment Total Assessment is a certain percentage of the fair market value that is determined by local assessors to be the total taxable value of land and additions on the property. | Land | Improvement |
|---|---|---|---|---|
| 2024 | $5,826 | $77,500 | $11,500 | $66,000 |
| 2023 | $2,823 | $77,500 | $11,500 | $66,000 |
| 2022 | $18,457 | $77,500 | $11,500 | $66,000 |
| 2021 | $18,457 | $77,500 | $11,500 | $66,000 |
| 2020 | $2,635 | $77,500 | $11,500 | $66,000 |
| 2019 | $18,457 | $0 | $0 | $0 |
| 2018 | -- | $77,500 | $11,500 | $66,000 |
| 2017 | $17,941 | $77,500 | $11,500 | $66,000 |
| 2016 | $17,952 | $77,500 | $11,500 | $66,000 |
| 2015 | -- | $77,500 | $11,500 | $66,000 |
| 2014 | -- | $77,500 | $11,500 | $66,000 |
Property History
| Date | Event | Price | List to Sale | Price per Sq Ft |
|---|---|---|---|---|
| 09/14/2025 09/14/25 | Price Changed | $1,495,000 | -6.6% | $365 / Sq Ft |
| 07/11/2025 07/11/25 | For Sale | $1,599,990 | -- | $390 / Sq Ft |
Purchase History
| Date | Type | Sale Price | Title Company |
|---|---|---|---|
| Bargain Sale Deed | $800,000 | -- | |
| Deed | $260,000 | Ticor Title Guarantee Compan | |
| Deed | $210,000 | Chicago Title Insurance Co |
Mortgage History
| Date | Status | Loan Amount | Loan Type |
|---|---|---|---|
| Open | $525,000 | New Conventional | |
| Previous Owner | $195,000 | No Value Available |
Source: OneKey® MLS
MLS Number: 886036
APN: 0501-007-00-02-00-018-000
- 259 Lakeview Ave W
- 275 Woodland Dr
- 2 Johnson Dr
- 268 Windsor Ave
- 324 Plymouth Ave
- 0 Sunset Rd Unit KEY860479
- 59 Sunset Rd
- 36 Hemlock Ln
- 174 S Windsor Ave
- 84 Hiawatha Dr
- 148 Baywoods Ln
- 55 Johnson Ln
- 408 Ackerson Blvd
- 52 Admirals Dr E
- 8 Flower Hill Ln
- 410 Mystic Way
- 83 Harbour Ln
- 827 Aberdeen Rd
- 6 Girard Ave
- 28 Torrey Pine Ln
- 38 Bradish Ln
- 401 E Main St Unit 401-7B
- 140 Orinoco Dr Unit 8B
- 140 Orinoco Dr
- 241 W Main St
- 25 N Clinton Ave
- 19 N Clinton Ave
- 809 Hampshire Rd
- 55 5th Ave Unit 11
- 55 5th Ave Unit 13
- 45 5th Ave
- 7 E End Walk
- 58 S Clinton Ave
- 64 S Clinton Ave
- 133 Boathouse Ln
- 72-78 S Clinton Ave
- 517 Pine Acres Blvd
- 46 Park Ave
- 68 Park Ave
- 68 Park Ave
