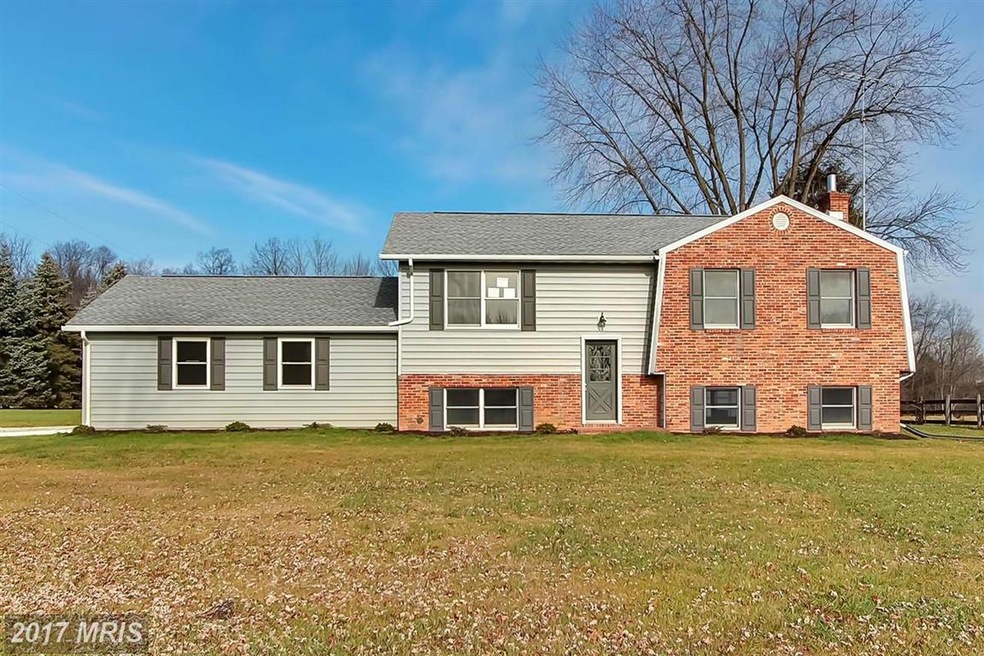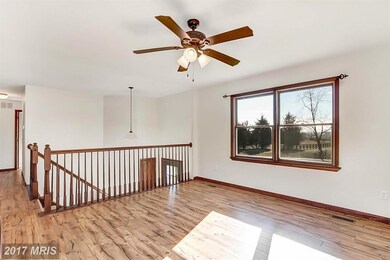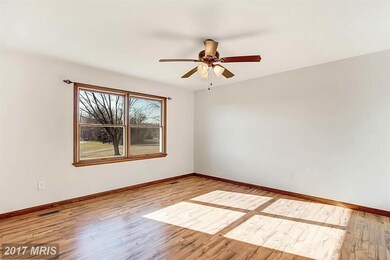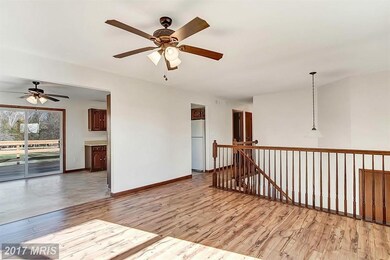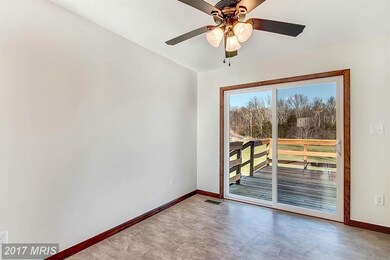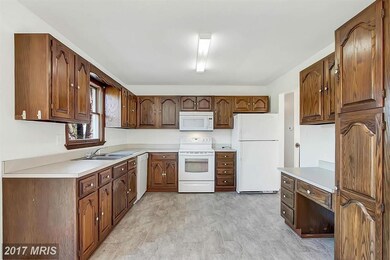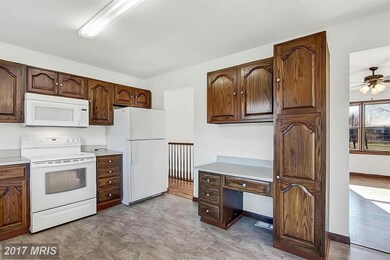
285 McGlaughlin Rd Gettysburg, PA 17325
About This Home
As of March 2016Newly renovated home on corner lot w/easy MD commute. All renovations & garage completed summer of 2015. New interior heating & cooling systems, baths, paint, carpet, light fixtures & ceiling fans. Fireplace in FR; wall can be opened, fireplace facing installed & you're ready to go! New exterior siding, roof & landscaping. Seller will pay 6% of Buyer's closing costs with full price offer.
Last Agent to Sell the Property
Marty Miller
Miller & Associates Real Estate Llc License #MRIS:31892 Listed on: 12/07/2015
Last Buyer's Agent
Holly Purdy
RE/MAX of Gettysburg

Home Details
Home Type
Single Family
Est. Annual Taxes
$3,441
Year Built
1970
Lot Details
0
Listing Details
- Zoning Code: RESIDENT
- Incorporated City Name: FREEDOM
- Lis Media List: Virtual Tour, Photo
- Property Type: Residential
- Public Record Key: 90142405596
- Story List: Lower 1, Main, Upper 1
- System Locale: MRIS
- Status: Closed
- Number of Levels Including basement: 3
- Full Street Address: 285 MCGLAUGHLIN RD
- Dwelling Type: Detached
- Lndry Sep Rm: Yes
- Lot Acreage: 1.26
- Map Locale List: ADC
- Year Built: 1970
- Special Features: None
- Property Sub Type: Detached
Interior Features
- Room List: Living Room, Dining, Master Bed, 2nd Bed, 3rd Bed, 4th Bed, Kitchen, Family, Laundry
- Above Grade Finished Sq Ft: 1132
- Amenities: Automatic Garage Door Opener, Entry Level Bed, Wall-to-Wall Carpet, Wood Floors
- Appliances: Dishwasher, Microwave, Electric Oven/Range, Refrigerator
- Has Basement: Yes
- Basement Entrance: Inside Access, Outside Entrance
- Basement Type: Full
- Dining Kitchen: Eat-In Kitchen, Separate Dining Room
- Fireplaces: 1
- Main Floor: 2 Beds, 2 Baths
- Lower Floor: 1 Bed
- Kitchen: Level: Main Dimensions: 12x11
- Kitchen Flooring: Vinyl
- Living Room: Level: Main Dimensions: 14x14
- Living Room Flooring: Wood
- Dining Room: Level: Main Dimensions: 11x9
- Dining Room Flooring: Vinyl
- Basement Finished Sq Ft: 850
- Unfinished Basement Sq Ft: 280
- Primary Bedroom: Level: Main Dimensions: 13x11
- Primary Bedroom Flooring: Carpet
- Bedroom Two: Level: Upper 1 Dimensions: 11x10
- Bedroom Two Flooring: Carpet
- Bedroom Three: Level: Main Dimensions: 10x10
- Bedroom Three Flooring: Carpet
- Bedroom Four: Level: Lower 1 Dimensions: 13x11
- Bedroom Four Flooring: Carpet
- Family Room: Level: Lower 1 Dimensions: 26x19
- Family Room Flooring: Carpet
- Other Rooms: Lndry-Sep Rm,Bedroom-Master,Living Room,Bedroom-Second,Bedroom-Fourth,Kitchen,Dining Room,Bedroom-Third,Family Rm
- Total Bedrooms: 4
- Total Full Baths: 2
- Bathrooms: 2
Exterior Features
- Structure List: Above Grade, Below Grade
- Exterior: Brick and Siding, Siding - Vinyl
- Exterior Features: Deck
- Other Structures: Below Grade,Above Grade
Garage/Parking
- Parking: Off-Street/Driveway, Garage, Faces Side, Attached, Garage Door Opener
- Garage Spaces: 2
- Garage Type: Attached, Side Loading Garage
Utilities
- Cooling Fuel: Electric
- Cooling: Heat Pump(s)
- Heating Fuel: Electric
- Heating: Heat Pump(s), Forced Air
- Hot Water: Electric
- Sewer Septic: Septic
- Water: Well
Lot Info
- Lot Description: Cleared, Corner Lot
- Topography: Level
- Lot Size Area: 54886
Tax Info
- Assessment Year: 2011
- Total Taxes Payment Freq: Annually
- County Tax Payment Freq: Annually
- Total Tax: 2723.84
- Assessor Parcel Number: 13D150022D000
Ownership History
Purchase Details
Home Financials for this Owner
Home Financials are based on the most recent Mortgage that was taken out on this home.Purchase Details
Home Financials for this Owner
Home Financials are based on the most recent Mortgage that was taken out on this home.Purchase Details
Similar Homes in Gettysburg, PA
Home Values in the Area
Average Home Value in this Area
Purchase History
| Date | Type | Sale Price | Title Company |
|---|---|---|---|
| Deed | $198,000 | None Available | |
| Deed | $73,500 | None Available | |
| Deed | $148,500 | -- |
Property History
| Date | Event | Price | Change | Sq Ft Price |
|---|---|---|---|---|
| 03/04/2016 03/04/16 | Sold | $198,000 | 0.0% | $100 / Sq Ft |
| 03/04/2016 03/04/16 | Sold | $198,000 | -1.0% | $100 / Sq Ft |
| 01/09/2016 01/09/16 | Pending | -- | -- | -- |
| 01/09/2016 01/09/16 | Pending | -- | -- | -- |
| 01/05/2016 01/05/16 | For Sale | $199,900 | 0.0% | $101 / Sq Ft |
| 12/08/2015 12/08/15 | Pending | -- | -- | -- |
| 12/07/2015 12/07/15 | For Sale | $199,900 | 0.0% | $101 / Sq Ft |
| 11/11/2015 11/11/15 | For Sale | $199,900 | +172.0% | $101 / Sq Ft |
| 11/21/2014 11/21/14 | Sold | $73,500 | -2.0% | $66 / Sq Ft |
| 10/13/2014 10/13/14 | Pending | -- | -- | -- |
| 07/08/2014 07/08/14 | For Sale | $75,000 | -- | $68 / Sq Ft |
Tax History Compared to Growth
Tax History
| Year | Tax Paid | Tax Assessment Tax Assessment Total Assessment is a certain percentage of the fair market value that is determined by local assessors to be the total taxable value of land and additions on the property. | Land | Improvement |
|---|---|---|---|---|
| 2025 | $3,441 | $197,000 | $60,100 | $136,900 |
| 2024 | $3,212 | $197,000 | $60,100 | $136,900 |
| 2023 | $3,165 | $194,100 | $60,100 | $134,000 |
| 2022 | $3,130 | $193,800 | $60,100 | $133,700 |
| 2021 | $3,065 | $193,800 | $60,100 | $133,700 |
| 2020 | $3,065 | $193,800 | $60,100 | $133,700 |
| 2019 | $3,044 | $193,800 | $60,100 | $133,700 |
| 2018 | $3,026 | $193,800 | $60,100 | $133,700 |
| 2017 | $2,922 | $193,800 | $60,100 | $133,700 |
| 2016 | -- | $183,700 | $60,100 | $123,600 |
| 2015 | -- | $183,300 | $60,100 | $123,200 |
| 2014 | -- | $183,300 | $60,100 | $123,200 |
Agents Affiliated with this Home
-
Marty Miller

Seller's Agent in 2016
Marty Miller
Miller & Associates Real Estate, LLC
(717) 752-0225
68 Total Sales
-
Holly Purdy

Buyer's Agent in 2016
Holly Purdy
RE/MAX
(717) 321-3333
213 Total Sales
Map
Source: Bright MLS
MLS Number: AD9533163
APN: 13-D15-0022D-000
- 49 Rist Trail
- 2080 Pumping Station Rd
- 374 Cunningham Rd
- 1550 Water St
- 3631 Fairfield Rd Unit (14.28 ACRES)
- 3631 Fairfield Rd Unit (6.50 ACRES)
- 48 Henry Ln
- 35 Henry Ln
- 2465 Emmitsburg Rd
- 1760 Tract Rd
- 1770 Tract Rd
- 1780 Tract Rd
- 0 Bullfrog Rd
- 40 Cold Springs Rd
- 175 Marsh Creek Rd
- 118 E Main St
- 201 E Main St
- 10 Grasshopper Ln
- 21 Wortz Dr
- 27 Wortz Dr
