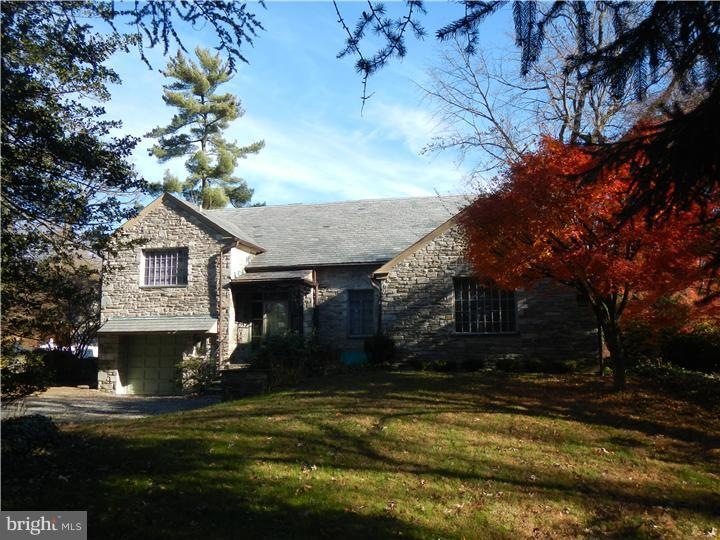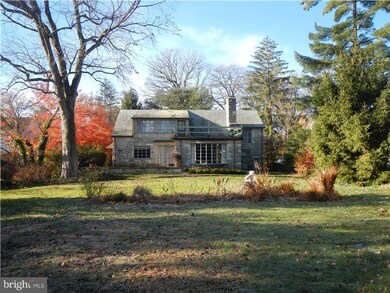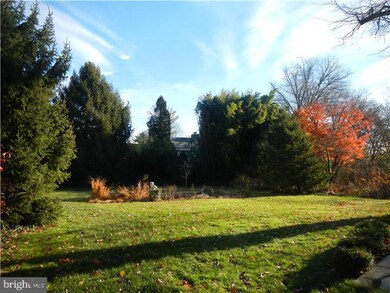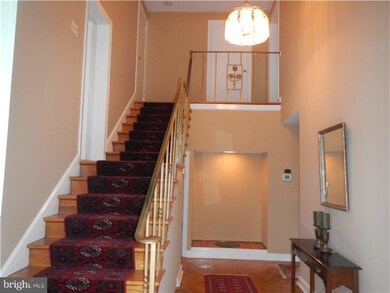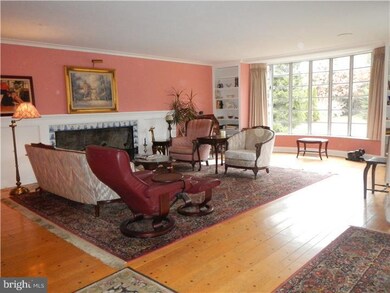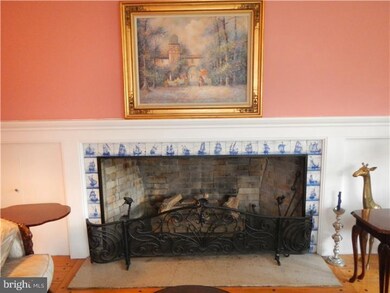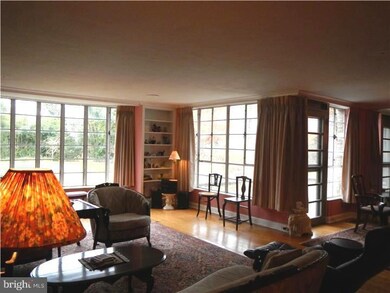
285 N Swarthmore Ave Swarthmore, PA 19081
Highlights
- 0.9 Acre Lot
- Cape Cod Architecture
- Cathedral Ceiling
- Swarthmore-Rutledge School Rated A
- Deck
- 4-minute walk to Don Henderson Field
About This Home
As of June 2023Priced to sell! One of a kind custom built stone home with slate roof. This home exemplifies the true Swarthmorian charm and history. Not far from the charming town center. Walk to park, library, schools, shopping and TRAIN. This is a truly walkable town. Imagine this home is situated on close to an acre of level ground. Beautiful 2 story foyer, Living room with expansive fireplace. Hardwood floors through most of the first floor. Dining rm just waiting for your special dinners. Eat in Kitchen, 2 first floor bedrooms, full bath and powder room. Large craft room with vaulted ceilings could be a family room. This room has a sink and also a gas line. Maybe a wet bar and fireplace could be added. Beautiful view of the back yard from the flagstone patio or upper level deck with access from the master bedroom. Huge Master bedroom with full bathroom and walk-in closet. Lots of closets through out the home no lack of storage, large cedar closet on the second floor. This home sits at the end of College Ave just a short walk to elementary school and the college. Join us at the open house this Sunday, 11/23 from 1-3 or call for a showing.
Last Agent to Sell the Property
Long & Foster Real Estate, Inc. License #RS151350A Listed on: 11/20/2013

Home Details
Home Type
- Single Family
Year Built
- Built in 1947
Lot Details
- 0.9 Acre Lot
- Lot Dimensions are 82x237
- Southwest Facing Home
- Level Lot
- Back, Front, and Side Yard
- Property is in good condition
Parking
- 1 Car Direct Access Garage
- 3 Open Parking Spaces
Home Design
- Cape Cod Architecture
- Stone Foundation
- Slate Roof
- Stone Siding
Interior Spaces
- 2,788 Sq Ft Home
- Property has 2 Levels
- Cathedral Ceiling
- Ceiling Fan
- 1 Fireplace
- Family Room
- Living Room
- Dining Room
- Unfinished Basement
- Partial Basement
- Home Security System
- Laundry on main level
Kitchen
- Eat-In Kitchen
- Dishwasher
Flooring
- Wood
- Wall to Wall Carpet
Bedrooms and Bathrooms
- 3 Bedrooms
- En-Suite Primary Bedroom
- En-Suite Bathroom
Outdoor Features
- Deck
- Patio
Schools
- Swarthmore-Rutledge Elementary School
- Strath Haven Middle School
- Strath Haven High School
Utilities
- Forced Air Heating and Cooling System
- Heating System Uses Gas
- Well
- Natural Gas Water Heater
Community Details
- No Home Owners Association
- Swarthmore Hills Subdivision
Listing and Financial Details
- Tax Lot 303-000
- Assessor Parcel Number 43-00-01176-00
Ownership History
Purchase Details
Home Financials for this Owner
Home Financials are based on the most recent Mortgage that was taken out on this home.Purchase Details
Home Financials for this Owner
Home Financials are based on the most recent Mortgage that was taken out on this home.Similar Homes in Swarthmore, PA
Home Values in the Area
Average Home Value in this Area
Purchase History
| Date | Type | Sale Price | Title Company |
|---|---|---|---|
| Deed | $1,100,000 | Trident Land Transfer | |
| Deed | $450,000 | Commonwealth Land Title Insu |
Mortgage History
| Date | Status | Loan Amount | Loan Type |
|---|---|---|---|
| Previous Owner | $372,208 | New Conventional | |
| Previous Owner | $410,000 | Adjustable Rate Mortgage/ARM | |
| Previous Owner | $250,000 | Credit Line Revolving |
Property History
| Date | Event | Price | Change | Sq Ft Price |
|---|---|---|---|---|
| 06/08/2023 06/08/23 | Sold | $1,100,000 | +25.7% | $395 / Sq Ft |
| 05/10/2023 05/10/23 | Pending | -- | -- | -- |
| 05/02/2023 05/02/23 | For Sale | $875,000 | +94.4% | $314 / Sq Ft |
| 02/28/2014 02/28/14 | Sold | $450,000 | 0.0% | $161 / Sq Ft |
| 01/04/2014 01/04/14 | Pending | -- | -- | -- |
| 11/20/2013 11/20/13 | For Sale | $450,000 | -- | $161 / Sq Ft |
Tax History Compared to Growth
Tax History
| Year | Tax Paid | Tax Assessment Tax Assessment Total Assessment is a certain percentage of the fair market value that is determined by local assessors to be the total taxable value of land and additions on the property. | Land | Improvement |
|---|---|---|---|---|
| 2024 | $15,938 | $442,280 | $168,170 | $274,110 |
| 2023 | $15,321 | $442,280 | $168,170 | $274,110 |
| 2022 | $14,915 | $442,280 | $168,170 | $274,110 |
| 2021 | $24,293 | $442,280 | $168,170 | $274,110 |
| 2020 | $16,759 | $287,250 | $125,380 | $161,870 |
| 2019 | $16,336 | $287,250 | $125,380 | $161,870 |
| 2018 | $16,067 | $287,250 | $0 | $0 |
| 2017 | $15,706 | $287,250 | $0 | $0 |
| 2016 | $1,576 | $287,250 | $0 | $0 |
| 2015 | $1,609 | $287,250 | $0 | $0 |
| 2014 | $1,609 | $287,250 | $0 | $0 |
Agents Affiliated with this Home
-
Becky Hansen

Seller's Agent in 2023
Becky Hansen
BHHS Fox & Roach
(610) 247-9388
57 in this area
72 Total Sales
-
Fernando Gallard

Buyer's Agent in 2023
Fernando Gallard
BHHS Fox & Roach
(215) 510-7614
29 in this area
64 Total Sales
-
Donna May Bond

Seller's Agent in 2014
Donna May Bond
Long & Foster
(610) 329-1398
2 in this area
190 Total Sales
-
Jeanne Maillet

Buyer's Agent in 2014
Jeanne Maillet
BHHS Fox & Roach
(610) 299-5630
21 in this area
91 Total Sales
Map
Source: Bright MLS
MLS Number: 1003657416
APN: 43-00-01176-00
- 20 Oberlin Ave
- 241 Ogden Ave
- 1008 Lincoln Ave
- 110 Park Ave Unit 350
- 110 Park Ave Unit 320
- 110 Park Ave Unit 370
- 110 Park Ave Unit 430
- 110 Park Ave Unit 460
- 110 Park Ave Unit 360
- 110 Park Ave Unit 410
- 110 Park Ave Unit 380
- 110 Park Ave Unit 330
- 110 Park Ave Unit 310
- 110 Park Ave Unit 470
- 110 Park Ave Unit 420
- 110 Park Ave Unit 450
- 110 Park Ave Unit 3
- 110 Park Ave Unit PH2
- 110 Park Ave Unit 440
- 110 Park Ave Unit PH4
