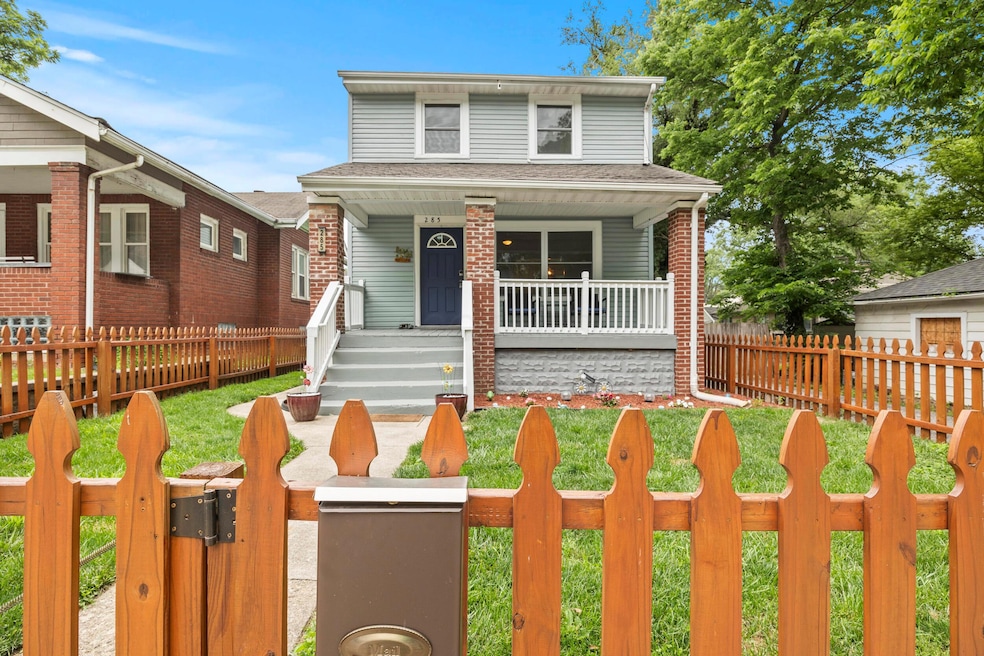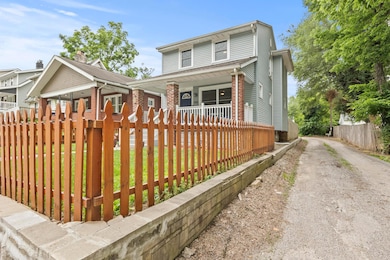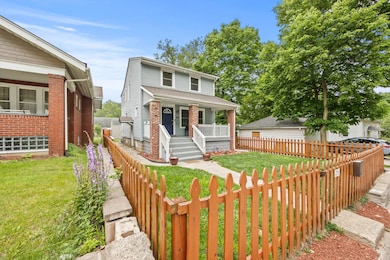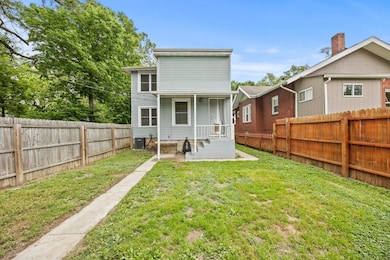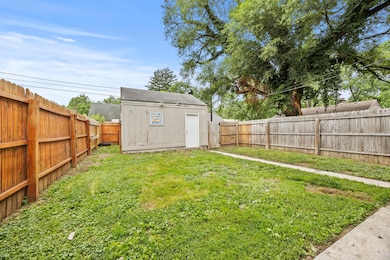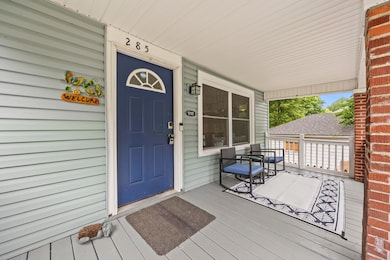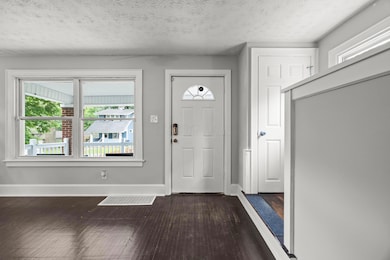
285 N Wayne Ave Columbus, OH 43204
North Hilltop NeighborhoodEstimated payment $1,348/month
Highlights
- Traditional Architecture
- Whirlpool Bathtub
- Fenced Yard
- Wood Flooring
- No HOA
- 1-minute walk to Glenview Park
About This Home
Beautifully updated and move-in ready, this 2-bedroom, 2.5-bath home blends style and practicality in a peaceful neighborhood just minutes from downtown Columbus. The layout offers versatility for everyday living, featuring hardwood floors, granite countertops, fresh paint, and modern finishes throughout. A finished basement with full bath and bonus room adds valuable flexible space—perfect for guests, a home office, or your own retreat.
Enjoy morning coffee on the covered porch or host gatherings in the fully fenced yard, front and back. The detached garage adds convenience, while second-floor laundry brings function right where it matters. With thoughtful upgrades and easy access to parks, schools, highways, and local amenities, this home delivers lasting comfort in a location that keeps life moving with ease.
Listing Agent
Mainstream Realty Pros Brokerage Email: mainstreamrealtypros@gmail.com License #2016002139 Listed on: 06/12/2025
Home Details
Home Type
- Single Family
Est. Annual Taxes
- $2,239
Year Built
- Built in 1929
Lot Details
- 3,485 Sq Ft Lot
- Fenced Yard
Parking
- 1 Car Detached Garage
- On-Street Parking
Home Design
- Traditional Architecture
- Block Foundation
- Vinyl Siding
Interior Spaces
- 1,352 Sq Ft Home
- 2-Story Property
- Decorative Fireplace
- Wood Flooring
- Home Security System
- Laundry on upper level
Kitchen
- Electric Range
- Microwave
- Dishwasher
Bedrooms and Bathrooms
- 2 Bedrooms
- Whirlpool Bathtub
Basement
- Basement Fills Entire Space Under The House
- Recreation or Family Area in Basement
Utilities
- Forced Air Heating and Cooling System
- Heating System Uses Gas
- Electric Water Heater
Listing and Financial Details
- Assessor Parcel Number 010-014863
Community Details
Overview
- No Home Owners Association
Recreation
- Park
Map
Home Values in the Area
Average Home Value in this Area
Tax History
| Year | Tax Paid | Tax Assessment Tax Assessment Total Assessment is a certain percentage of the fair market value that is determined by local assessors to be the total taxable value of land and additions on the property. | Land | Improvement |
|---|---|---|---|---|
| 2024 | $2,239 | $49,880 | $4,060 | $45,820 |
| 2023 | $2,210 | $49,875 | $4,060 | $45,815 |
| 2022 | $2,300 | $44,350 | $1,680 | $42,670 |
| 2021 | $2,392 | $44,350 | $1,680 | $42,670 |
| 2020 | $1,092 | $20,480 | $1,680 | $18,800 |
| 2019 | $1,043 | $16,770 | $1,400 | $15,370 |
| 2018 | $521 | $16,770 | $1,400 | $15,370 |
| 2017 | $1,043 | $16,770 | $1,400 | $15,370 |
| 2016 | $1,125 | $16,560 | $3,680 | $12,880 |
| 2015 | $512 | $16,560 | $3,680 | $12,880 |
| 2014 | $1,027 | $16,560 | $3,680 | $12,880 |
| 2013 | $596 | $19,495 | $4,340 | $15,155 |
Property History
| Date | Event | Price | Change | Sq Ft Price |
|---|---|---|---|---|
| 09/09/2025 09/09/25 | Price Changed | $219,900 | -4.3% | $163 / Sq Ft |
| 07/12/2025 07/12/25 | Price Changed | $229,900 | -2.1% | $170 / Sq Ft |
| 06/20/2025 06/20/25 | Price Changed | $234,900 | -6.0% | $174 / Sq Ft |
| 06/12/2025 06/12/25 | For Sale | $249,900 | 0.0% | $185 / Sq Ft |
| 06/11/2025 06/11/25 | Price Changed | $249,900 | -- | $185 / Sq Ft |
Purchase History
| Date | Type | Sale Price | Title Company |
|---|---|---|---|
| Warranty Deed | $139,900 | Search 2 Close | |
| Warranty Deed | $45,000 | Bridge Title | |
| Warranty Deed | $55,000 | Stewart Tit | |
| Warranty Deed | $48,000 | -- | |
| Deed | $29,500 | -- |
Mortgage History
| Date | Status | Loan Amount | Loan Type |
|---|---|---|---|
| Open | $137,365 | FHA | |
| Previous Owner | $110,000 | Future Advance Clause Open End Mortgage |
About the Listing Agent

About Missy
After years of leading others in ministry and serving as a financial coach, I took a bold leap into real estate—and never looked back. My husband Keith and I built a life on faith, family, and hard work, and those same values guide me in every client relationship. With four grown kids and a growing crew of grandbabies, I know firsthand how important “home” truly is.
What started as a passion for helping people make wise financial decisions naturally evolved into a
Missy's Other Listings
Source: Columbus and Central Ohio Regional MLS
MLS Number: 225020738
APN: 010-014863
- 224 N Oakley Ave
- 210 N Oakley Ave
- 188 N Eureka Ave
- 2430 Steele Ave Unit 32
- 196 N Terrace Ave
- 149 N Eureka Ave
- 146 N Wayne Ave
- 120 N Eureka Ave Unit 122
- 298 N Burgess Ave
- 131 Eldon Ave
- 67 N Wheatland Ave
- 78 N Burgess Ave
- 118 N Ogden Ave
- 275 N Warren Ave Unit 277
- 200-202 N Harris Ave
- 104 S Warren Ave
- 87 N Warren Ave
- 45 S Oakley Ave
- 533 N Burgess Ave
- 472 N Warren Ave
- 216 N Wheatland Ave
- 73 N Oakley Ave
- 494 Eldon Ave
- 185 N Harris Ave
- 275 N Hague Ave
- 2085 W Broad St
- 219 Clarendon Ave
- 1963 W Broad St
- 172 Whitethorne Ave
- 247 Midland Ave Unit 249
- 239 S Harris Ave
- 299 S Warren Ave
- 299 S Hague Ave
- 3085 Grace St
- 384 Whitethorne Ave
- 109 S Westgate Ave
- 1717 Canvasback Ln
- 534 S Richardson Ave
- 190 Schultz Ave Unit 190
- 2643 Sullivant Ave Unit 2643 Sullivant Ave
