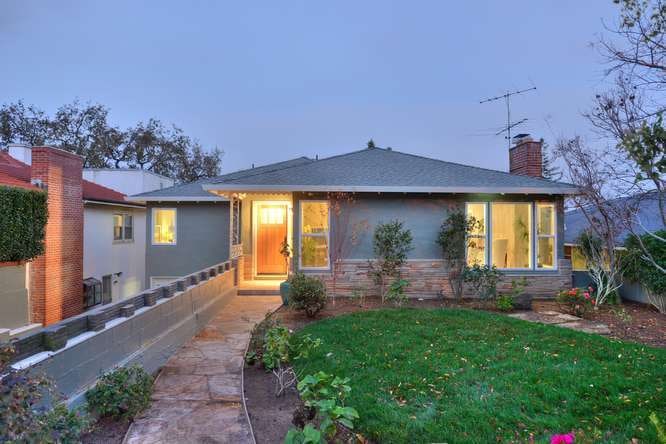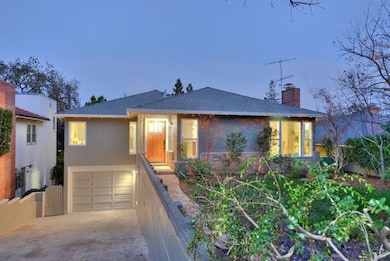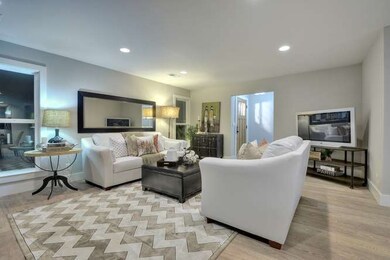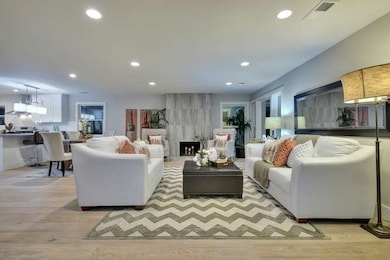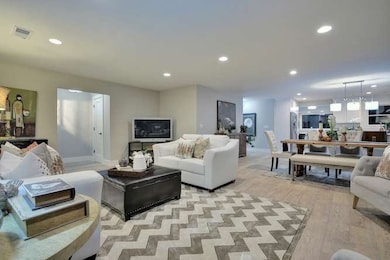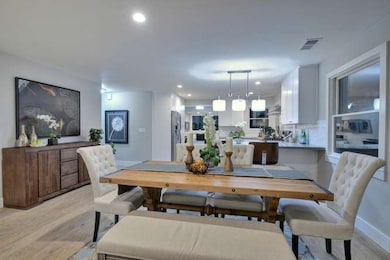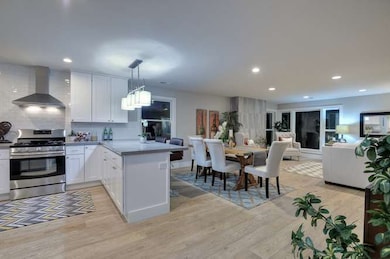
285 Nevada St Redwood City, CA 94062
Roosevelt NeighborhoodHighlights
- City View
- Ranch Style House
- 2 Fireplaces
- Sequoia High School Rated A
- Wood Flooring
- Stone Countertops
About This Home
As of February 2015PROFESSIONALLY DESIGNED MASTERPIECE! DUPLEX LIKE LAYOUT OR PERFECT FOR EXTENDED FAMILIES OR RENT OUT THE DOWNSTAIRS! 3BED/2BATH UPSTAIRS AND SELF SUSTAINED DOWNSTAIRS INCL. KITCHEN AND BATHROOM WITH ONE BEDROOM! SPARKLING NEW KITCHEN BATHROOMS AND BEDROOMS! LION OAK WOOD FLOORING! VERA CRUZ QUARTZ, GASCONE BLUE LIMESTONE, SURFACE RIPPLE WHITE QUARTZ AND SILK ROADS QUARTZ IN KITCHEN AND BATHS! HUGE BACKYARD, PERFECT FOR ENTERTAINING! 2820 SQ FT ON A 6530 SQ FT YARD!
Last Agent to Sell the Property
Chris Harris
Ella Financial, Inc License #01409048 Listed on: 01/12/2015
Home Details
Home Type
- Single Family
Est. Annual Taxes
- $26,571
Year Built
- Built in 1946
Lot Details
- 6,490 Sq Ft Lot
- Wood Fence
- Level Lot
- Sprinklers on Timer
- Back Yard
- Zoning described as R10006
Parking
- 1 Car Garage
- On-Street Parking
Home Design
- Ranch Style House
- Pillar, Post or Pier Foundation
- Wood Frame Construction
- Composition Roof
- Concrete Perimeter Foundation
Interior Spaces
- 2,820 Sq Ft Home
- 2 Fireplaces
- Wood Burning Fireplace
- Double Pane Windows
- Separate Family Room
- Formal Dining Room
- City Views
- Washer and Dryer Hookup
Kitchen
- Breakfast Room
- Gas Cooktop
- Range Hood
- Dishwasher
- ENERGY STAR Qualified Appliances
- Stone Countertops
Flooring
- Wood
- Carpet
- Stone
Bedrooms and Bathrooms
- 4 Bedrooms
- Remodeled Bathroom
- Split Bathroom
- 3 Full Bathrooms
- Dual Sinks
- Low Flow Toliet
- Bathtub with Shower
Outdoor Features
- Balcony
- Gazebo
- Barbecue Area
Utilities
- Forced Air Heating and Cooling System
- Vented Exhaust Fan
- Thermostat
- 220 Volts
- Community Sewer or Septic
- Cable TV Available
Listing and Financial Details
- Assessor Parcel Number 052-174-150
Ownership History
Purchase Details
Purchase Details
Home Financials for this Owner
Home Financials are based on the most recent Mortgage that was taken out on this home.Purchase Details
Purchase Details
Home Financials for this Owner
Home Financials are based on the most recent Mortgage that was taken out on this home.Purchase Details
Home Financials for this Owner
Home Financials are based on the most recent Mortgage that was taken out on this home.Purchase Details
Similar Homes in Redwood City, CA
Home Values in the Area
Average Home Value in this Area
Purchase History
| Date | Type | Sale Price | Title Company |
|---|---|---|---|
| Interfamily Deed Transfer | -- | None Available | |
| Interfamily Deed Transfer | -- | States Title Agency Inc | |
| Interfamily Deed Transfer | -- | States Title Agency Inc | |
| Interfamily Deed Transfer | -- | None Available | |
| Grant Deed | $1,950,000 | Fidelity National Title | |
| Grant Deed | $1,175,000 | Chicago Title Company | |
| Interfamily Deed Transfer | -- | -- |
Mortgage History
| Date | Status | Loan Amount | Loan Type |
|---|---|---|---|
| Open | $1,305,000 | New Conventional | |
| Closed | $349,000 | Credit Line Revolving | |
| Closed | $1,000,000 | New Conventional | |
| Previous Owner | $217,000 | Construction | |
| Previous Owner | $940,000 | Commercial |
Property History
| Date | Event | Price | Change | Sq Ft Price |
|---|---|---|---|---|
| 02/27/2015 02/27/15 | Sold | $1,950,000 | +9.2% | $691 / Sq Ft |
| 01/30/2015 01/30/15 | Pending | -- | -- | -- |
| 01/12/2015 01/12/15 | For Sale | $1,785,000 | +51.9% | $633 / Sq Ft |
| 08/29/2014 08/29/14 | Sold | $1,175,000 | +10.0% | $463 / Sq Ft |
| 07/25/2014 07/25/14 | Pending | -- | -- | -- |
| 07/14/2014 07/14/14 | For Sale | $1,068,000 | -- | $420 / Sq Ft |
Tax History Compared to Growth
Tax History
| Year | Tax Paid | Tax Assessment Tax Assessment Total Assessment is a certain percentage of the fair market value that is determined by local assessors to be the total taxable value of land and additions on the property. | Land | Improvement |
|---|---|---|---|---|
| 2025 | $26,571 | $2,343,600 | $1,171,800 | $1,171,800 |
| 2023 | $26,571 | $2,252,598 | $1,126,299 | $1,126,299 |
| 2022 | $24,901 | $2,208,430 | $1,104,215 | $1,104,215 |
| 2021 | $23,596 | $2,165,128 | $1,082,564 | $1,082,564 |
| 2020 | $23,278 | $2,142,928 | $1,071,464 | $1,071,464 |
| 2019 | $23,190 | $2,100,910 | $1,050,455 | $1,050,455 |
| 2018 | $22,580 | $2,059,716 | $1,029,858 | $1,029,858 |
| 2017 | $22,334 | $2,019,330 | $1,009,665 | $1,009,665 |
| 2016 | $21,997 | $1,979,736 | $989,868 | $989,868 |
| 2015 | $12,838 | $1,175,000 | $587,500 | $587,500 |
| 2014 | $1,298 | $118,364 | $25,982 | $92,382 |
Agents Affiliated with this Home
-
C
Seller's Agent in 2015
Chris Harris
Ella Financial, Inc
-
Lynette Philippe
L
Buyer's Agent in 2015
Lynette Philippe
Realty ONE Group Future
(650) 283-5636
2 Total Sales
-
Karin Bird

Seller's Agent in 2014
Karin Bird
Compass
(650) 207-0940
35 Total Sales
Map
Source: MLSListings
MLS Number: ML81446518
APN: 052-174-150
- 9 Inner Cir
- 315 King St
- 2653 Brewster Ave
- 362 Topaz St
- 14 Nevada St
- 221 Grand St
- 520 Topaz St
- 2146 Whipple Ave
- 731 Valota Rd
- 48 Turnsworth Ave
- 450 Lancaster Way
- 938 Valota Rd
- 878 Hillcrest Dr
- 795 Canyon Rd
- 331 Arlington Rd
- 440 Madison Ave
- 3119 Oak Knoll Dr
- 1116 Brewster Ave
- 1122 Brewster Ave
- 1148 Saint Francis St
