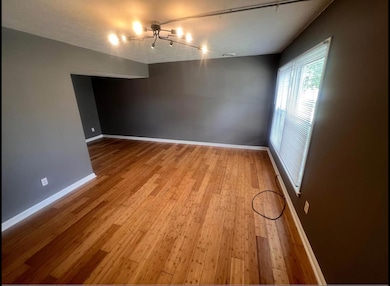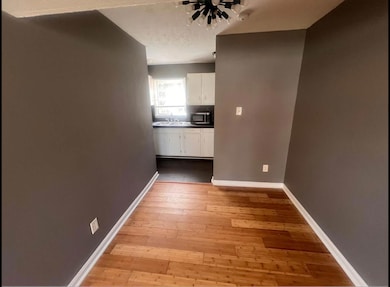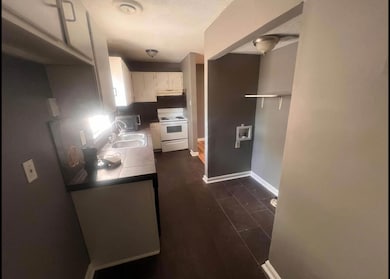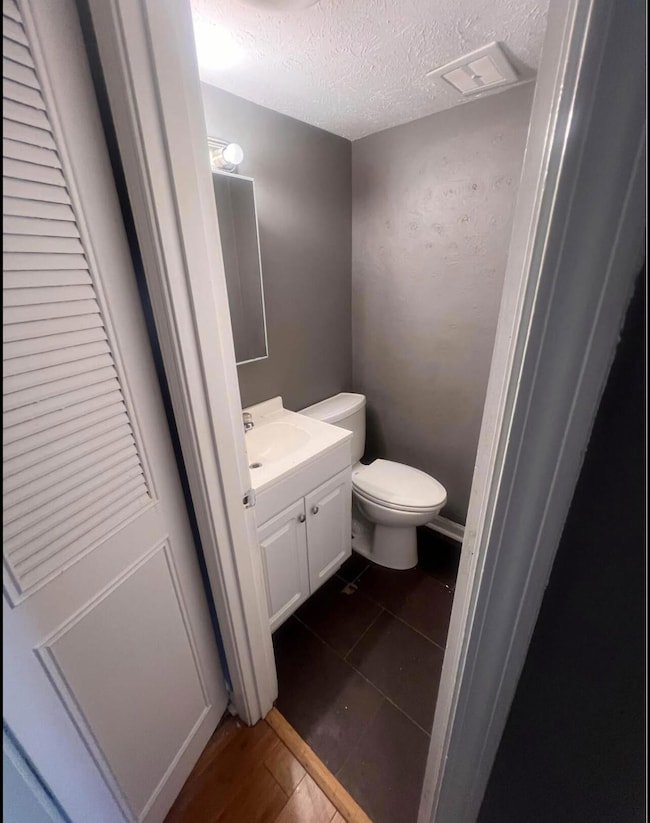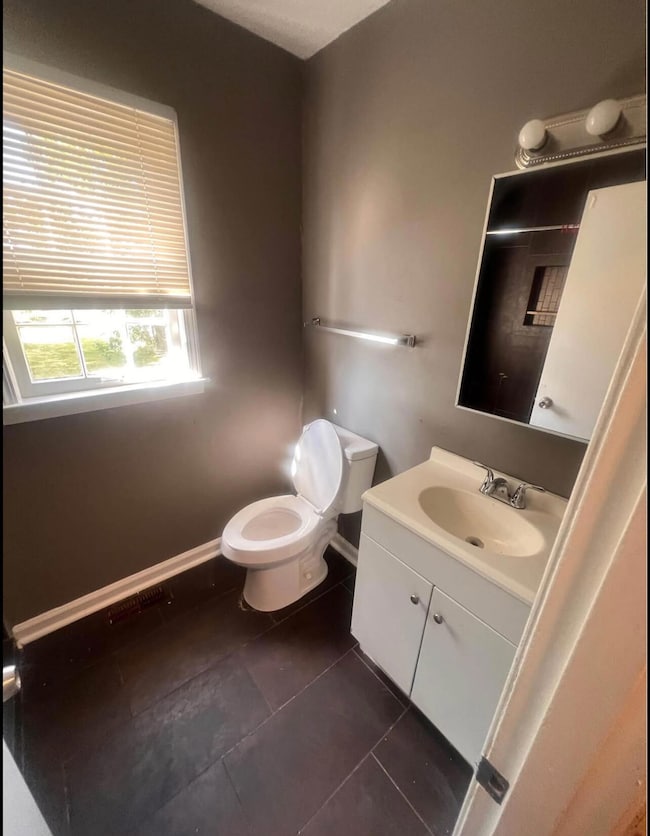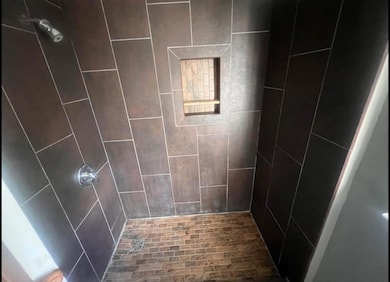
285 Osage Ct Lexington, KY 40509
Woodhill NeighborhoodEstimated payment $960/month
Highlights
- Contemporary Architecture
- Neighborhood Views
- Patio
- Henry Clay High School Rated A-
- Brick Veneer
- Living Room
About This Home
Looking for a fantastic investment opportunity? This charming townhome is perfect for investors offering a great opportunity to step right into ownership with a steady income. Inside you'll love the beautiful wood flooring throughout the home, with tile in the bathrooms and kitchen. Enjoy a stylish walk-in shower, and step outside to your fenced patio that opens up to a peaceful green space; perfect of relaxing or playtime. The community features a playground and basketball court. Don't miss out on this great investment. Call today for your private tour!
Home Details
Home Type
- Single Family
Year Built
- Built in 1971
Lot Details
- 1,498 Sq Ft Lot
- Wood Fence
- Wire Fence
HOA Fees
- $93 Monthly HOA Fees
Parking
- Off-Street Parking
Home Design
- Contemporary Architecture
- Brick Veneer
- Block Foundation
- Dimensional Roof
- Vinyl Siding
Interior Spaces
- 1,080 Sq Ft Home
- 2-Story Property
- Ceiling Fan
- Living Room
- Vinyl Flooring
- Neighborhood Views
- Crawl Space
- Attic Access Panel
- Washer and Electric Dryer Hookup
Kitchen
- Oven or Range
- Microwave
- Dishwasher
Bedrooms and Bathrooms
- 3 Bedrooms
- Primary bedroom located on second floor
Outdoor Features
- Patio
Schools
- Breckinridge Elementary School
- Crawford Middle School
- Henry Clay High School
Utilities
- Central Air
- Heat Pump System
- Electric Water Heater
Listing and Financial Details
- Assessor Parcel Number 13874900
Community Details
Overview
- Association fees include snow removal, trash
- Woodhill Subdivision
- Mandatory home owners association
- On-Site Maintenance
Recreation
- Community Playground
- Snow Removal
Map
Home Values in the Area
Average Home Value in this Area
Tax History
| Year | Tax Paid | Tax Assessment Tax Assessment Total Assessment is a certain percentage of the fair market value that is determined by local assessors to be the total taxable value of land and additions on the property. | Land | Improvement |
|---|---|---|---|---|
| 2025 | $1,756 | $142,000 | $0 | $0 |
| 2024 | $1,756 | $142,000 | $0 | $0 |
| 2023 | $795 | $64,300 | $0 | $0 |
| 2022 | $821 | $64,300 | $0 | $0 |
| 2021 | $383 | $30,000 | $0 | $0 |
| 2020 | $383 | $30,000 | $0 | $0 |
| 2019 | $383 | $30,000 | $0 | $0 |
| 2018 | $383 | $30,000 | $0 | $0 |
| 2017 | $365 | $30,000 | $0 | $0 |
| 2015 | $459 | $41,000 | $0 | $0 |
| 2014 | $459 | $41,000 | $0 | $0 |
| 2012 | $459 | $41,000 | $0 | $0 |
Property History
| Date | Event | Price | List to Sale | Price per Sq Ft | Prior Sale |
|---|---|---|---|---|---|
| 01/20/2026 01/20/26 | Price Changed | $139,900 | -1.5% | $130 / Sq Ft | |
| 11/05/2025 11/05/25 | For Sale | $142,000 | 0.0% | $131 / Sq Ft | |
| 10/24/2025 10/24/25 | Off Market | $1,250 | -- | -- | |
| 10/02/2025 10/02/25 | Price Changed | $1,250 | -7.4% | $1 / Sq Ft | |
| 09/03/2025 09/03/25 | Price Changed | $1,350 | 0.0% | $1 / Sq Ft | |
| 09/03/2025 09/03/25 | For Rent | $1,350 | +8.0% | -- | |
| 11/13/2024 11/13/24 | Off Market | $1,250 | -- | -- | |
| 10/19/2024 10/19/24 | Price Changed | $1,250 | -3.8% | $1 / Sq Ft | |
| 10/08/2024 10/08/24 | Off Market | $1,300 | -- | -- | |
| 10/01/2024 10/01/24 | For Rent | $1,300 | 0.0% | -- | |
| 09/28/2024 09/28/24 | For Rent | $1,300 | 0.0% | -- | |
| 07/10/2023 07/10/23 | Sold | $142,000 | -3.7% | $131 / Sq Ft | View Prior Sale |
| 05/25/2023 05/25/23 | Pending | -- | -- | -- | |
| 03/13/2023 03/13/23 | For Sale | $147,500 | -- | $137 / Sq Ft |
Purchase History
| Date | Type | Sale Price | Title Company |
|---|---|---|---|
| Quit Claim Deed | $142,000 | None Listed On Document | |
| Deed | $142,000 | Land Group Real Estate Title & | |
| Deed | $142,000 | Land Group Real Estate Title & |
Mortgage History
| Date | Status | Loan Amount | Loan Type |
|---|---|---|---|
| Previous Owner | $113,600 | New Conventional |
About the Listing Agent

Ed Sarfo is a devoted real estate expert based in Lexington, Kentucky, with roots tracing his upbringing in Ghana, West Africa. From the moment Ed set foot at an American Baptist Missionary high school in his native country, he dreamt of living and working in the United States. Grateful for realizing that dream, Ed is wholeheartedly committed to nurturing meaningful, professional, and personal connections with his clients. His driving passion is guiding and advising them to make informed
Ed's Other Listings
Source: ImagineMLS (Bluegrass REALTORS®)
MLS Number: 25505369
APN: 13874900
- 284 Osage Ct
- 229 Osage Ct
- 2468 Woodhill Dr
- 262 Osage Ct
- 464 Peachtree Rd
- 179 Hedgewood Ct
- 289 Mulberry Ct
- 196 Hedgewood Ct
- 290 Hedgewood Ct
- 2457 Butternut Hill Ct
- 329 Larkwood Dr
- 329 Mulberry Dr
- 2476 Butternut Hill Ct
- 356 Mulberry Dr
- 401 Hedgewood Dr
- 2804 Hanna Place
- 2806 Hanna Place
- 120 Patchen Dr
- 124 Patchen Dr
- 128 Patchen Dr
- 180 Codell Dr
- 209 Old Todds Rd Unit 4107
- 209 Old Todds Rd Unit 5103
- 209 Old Todds Rd Unit 4111
- 300 Quinton Ct
- 175 N Mt Tabor Rd
- 628 Smugglers Notch Dr
- 2334 Lake Park Rd
- 2113 Saint Michael Dr Unit A
- 200 Patchen Dr
- 2750 Gribbin Dr
- 300-389 Pinewood Ct
- 251 Chippendale Cir
- 175 N Locust Hill Dr
- 276 Pleasant Pointe Dr
- 2160 Fontaine Rd
- 249 St Margaret Dr
- 297 Saint Margaret Dr
- 151 S Locust Hill Dr
- 820 Malabu Dr
Ask me questions while you tour the home.

