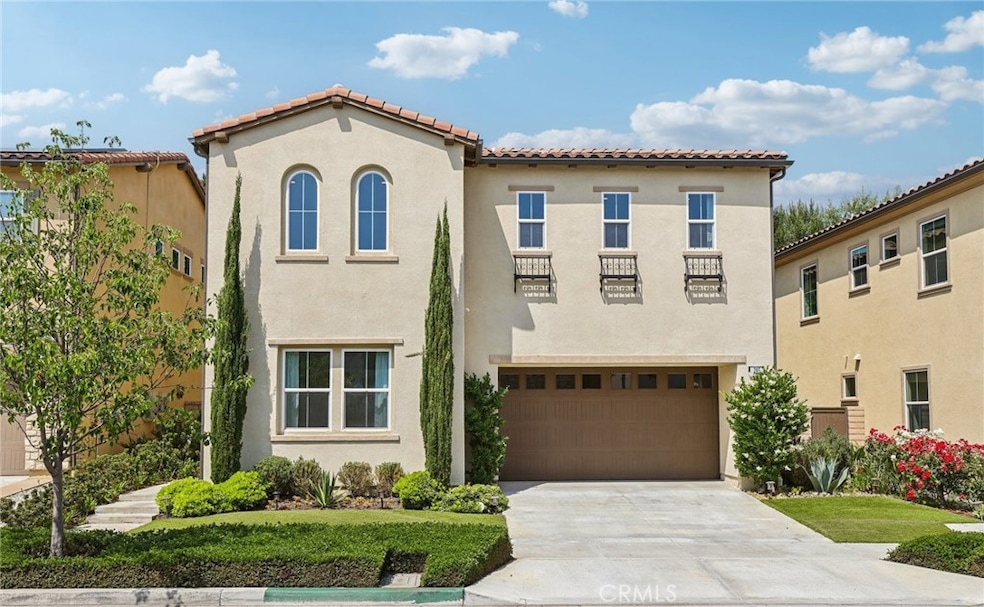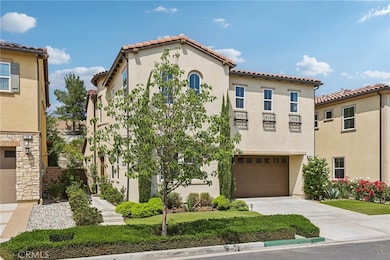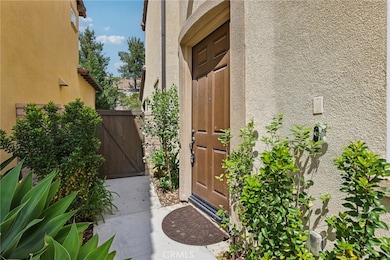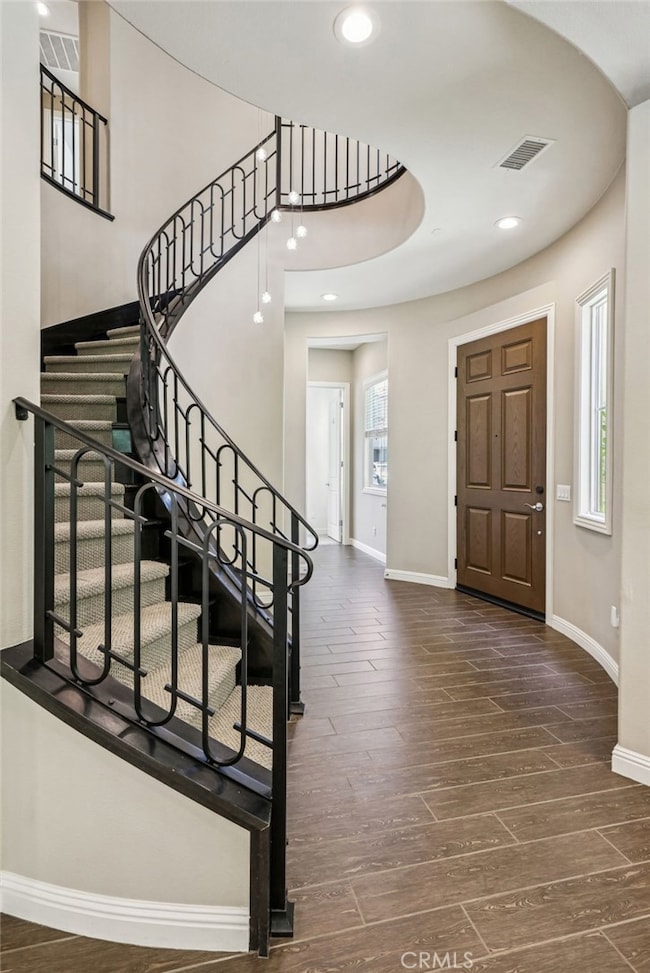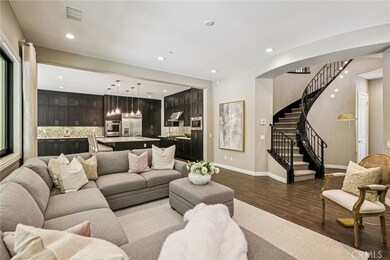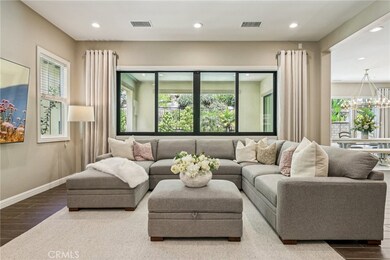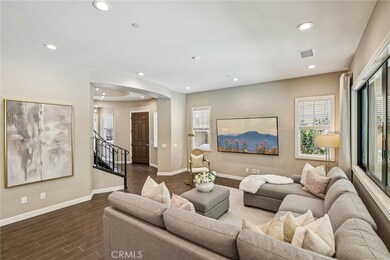285 Pinnacle Dr Lake Forest, CA 92630
Estimated payment $12,899/month
Highlights
- Private Pool
- Primary Bedroom Suite
- Open Floorplan
- Portola Hills Elementary School Rated A
- Gated Community
- Mountain View
About This Home
THIS ONE HAS IT ALL ! Welcome to 285 Pinnacle – A Showcase of Modern Luxury in Lake Forest’s Prestigious Parkside Community
This exceptional 5-bedroom + bonus room home offers the ultimate in Southern California living, located within the exclusive gated community of Parkside. Boasting 3,162 sq. ft. of thoughtfully designed living space, this upgraded residence is a private retreat featuring a newly added saltwater pool and spa, outdoor fire pit, and an expansive California Room with stackable sliding glass doors that create seamless indoor-outdoor flow.
Inside, a dramatic two-story foyer with a curved staircase and custom lighting sets a sophisticated tone. The open-concept floor plan includes a spacious living area, elegant dining space, and a chef’s kitchen equipped with professional-grade built-in appliances, a built-in refrigerator, dual ovens, quartz countertops, an oversized island, and extensive cabinetry—ideal for everyday living and entertaining.
The main floor includes a private bedroom with en-suite bath, perfect for guests or multigenerational needs. Upstairs, the luxurious primary suite features a spa-inspired bathroom and a large walk-in closet. Three additional bedrooms and a versatile bonus loft provide ample space for a home office, media room, or play area.
The beautifully designed backyard is a true highlight, offering year-round enjoyment with a custom-built saltwater pool and spa finished in porcelain tile, elegant water features, ambient lighting, and a built-in fire pit. With no rear neighbors, the home provides ultimate privacy and peaceful natural surroundings.
Residents enjoy exclusive access to The Cove at Parkside, a private resort-style clubhouse with a pool, spa, cabanas, BBQ area, and more. Conveniently located near Foothill Ranch Town Center, Lake Forest Sports Park, and with easy access to the 241 Toll Road, major freeways, John Wayne Airport, and Orange County’s renowned beaches.
Additional Features: No Mello Roos, Low HOA dues, Main floor bedroom with en-suite bath. Upgraded finishes throughout
285 Pinnacle offers an unmatched blend of luxury, comfort, and location—truly a rare opportunity in one of Orange County’s most desirable communities. NO MELLO ROOS AND LOW HOA DUES! 285 Pinnacle is more than a home—it's a lifestyle.
Don’t miss your chance to own this one-of-a-kind property in a premier Orange County enclave.
Listing Agent
Realty One Group West Brokerage Email: karenhappyhomes@gmail.com License #02017375 Listed on: 06/09/2025

Home Details
Home Type
- Single Family
Est. Annual Taxes
- $19,265
Year Built
- Built in 2017
Lot Details
- 4,240 Sq Ft Lot
- Brick Fence
- Landscaped
- Level Lot
- Sprinkler System
- Private Yard
- Front Yard
HOA Fees
- $237 Monthly HOA Fees
Parking
- 2 Car Direct Access Garage
- Parking Available
- Driveway
- Automatic Gate
Property Views
- Mountain
- Hills
- Neighborhood
Home Design
- Mediterranean Architecture
- Entry on the 1st floor
- Planned Development
- Concrete Roof
- Stucco
Interior Spaces
- 3,162 Sq Ft Home
- 2-Story Property
- Open Floorplan
- High Ceiling
- Recessed Lighting
- Fireplace
- Double Pane Windows
- Drapes & Rods
- Blinds
- Panel Doors
- Formal Entry
- Great Room
- Family Room Off Kitchen
- Dining Room
- Bonus Room
Kitchen
- Open to Family Room
- Breakfast Bar
- Double Oven
- Gas Oven
- Six Burner Stove
- Built-In Range
- Range Hood
- Microwave
- Water Line To Refrigerator
- Dishwasher
- Kitchen Island
- Quartz Countertops
- Pots and Pans Drawers
Flooring
- Carpet
- Tile
Bedrooms and Bathrooms
- 5 Bedrooms | 1 Main Level Bedroom
- Primary Bedroom Suite
- Walk-In Closet
- Mirrored Closets Doors
- Quartz Bathroom Countertops
- Dual Vanity Sinks in Primary Bathroom
- Private Water Closet
- Soaking Tub
- Separate Shower
- Closet In Bathroom
Laundry
- Laundry Room
- Laundry on upper level
- Dryer
- Washer
Pool
- Private Pool
- Spa
Outdoor Features
- Covered Patio or Porch
- Fire Pit
- Exterior Lighting
Location
- Property is near a clubhouse
- Property is near a park
- Suburban Location
Schools
- Portola Hills Elementary School
- El Toro High School
Utilities
- Central Heating and Cooling System
- Vented Exhaust Fan
- Tankless Water Heater
- TV Antenna
Listing and Financial Details
- Tax Lot 12
- Tax Tract Number 17707
- Assessor Parcel Number 61224168
- Seller Considering Concessions
Community Details
Overview
- Park Side Property Owner Association, Phone Number (714) 508-9070
- Optimum HOA
Amenities
- Outdoor Cooking Area
- Picnic Area
- Banquet Facilities
- Meeting Room
- Recreation Room
Recreation
- Community Pool
- Community Spa
- Park
Security
- Controlled Access
- Gated Community
Map
Home Values in the Area
Average Home Value in this Area
Tax History
| Year | Tax Paid | Tax Assessment Tax Assessment Total Assessment is a certain percentage of the fair market value that is determined by local assessors to be the total taxable value of land and additions on the property. | Land | Improvement |
|---|---|---|---|---|
| 2025 | $19,265 | $1,859,460 | $1,029,517 | $829,943 |
| 2024 | $19,265 | $1,823,000 | $1,009,330 | $813,670 |
| 2023 | $13,664 | $1,304,902 | $568,044 | $736,858 |
| 2022 | $13,420 | $1,279,316 | $556,906 | $722,410 |
| 2021 | $13,154 | $1,254,232 | $545,986 | $708,246 |
| 2020 | $13,444 | $1,277,265 | $619,800 | $657,465 |
| 2019 | $13,368 | $1,252,221 | $607,647 | $644,574 |
| 2018 | $9,661 | $911,733 | $336,573 | $575,160 |
| 2017 | $3,672 | $329,974 | $329,974 | $0 |
Property History
| Date | Event | Price | List to Sale | Price per Sq Ft | Prior Sale |
|---|---|---|---|---|---|
| 11/03/2025 11/03/25 | Pending | -- | -- | -- | |
| 07/27/2025 07/27/25 | Price Changed | $2,100,000 | -2.8% | $664 / Sq Ft | |
| 07/15/2025 07/15/25 | Price Changed | $2,160,000 | -2.7% | $683 / Sq Ft | |
| 06/09/2025 06/09/25 | For Sale | $2,220,000 | +21.8% | $702 / Sq Ft | |
| 07/19/2023 07/19/23 | Sold | $1,823,000 | -0.3% | $577 / Sq Ft | View Prior Sale |
| 06/29/2023 06/29/23 | Pending | -- | -- | -- | |
| 06/22/2023 06/22/23 | For Sale | $1,828,000 | +52.3% | $578 / Sq Ft | |
| 02/20/2020 02/20/20 | Sold | $1,200,000 | -4.8% | $380 / Sq Ft | View Prior Sale |
| 01/31/2020 01/31/20 | Pending | -- | -- | -- | |
| 10/14/2019 10/14/19 | Price Changed | $1,260,000 | -3.0% | $398 / Sq Ft | |
| 09/18/2019 09/18/19 | For Sale | $1,299,000 | -- | $411 / Sq Ft |
Purchase History
| Date | Type | Sale Price | Title Company |
|---|---|---|---|
| Grant Deed | $1,823,000 | California Title Company | |
| Grant Deed | $1,200,000 | Ticor Ttl Orange Cnty Branch | |
| Grant Deed | $1,225,000 | Westminster Title Co |
Mortgage History
| Date | Status | Loan Amount | Loan Type |
|---|---|---|---|
| Previous Owner | $960,000 | New Conventional | |
| Previous Owner | $857,267 | New Conventional |
Source: California Regional Multiple Listing Service (CRMLS)
MLS Number: PW25126443
APN: 612-241-68
- 68 Zion Dr
- 208 Pinnacle Dr
- 98 Pinnacle Dr
- 215 Bryce Run
- 115 Mesa Verde Ln
- 109 Alder Ridge
- 104 Alder Ridge
- 1865 Aliso Canyon Dr
- 200 Sierra Madre
- 360 Riverbend
- 131 Primrose Dr
- 101 Mulberry
- 131 Bear Leaf
- 200 Paddlewheel
- 160 Royal
- 190 Paddlewheel
- Sagewood Plan at The Meadows - The Sequoias
- Beechwood Plan at The Meadows - The Sequoias
- Rosewood Plan at The Meadows - The Sequoias
- 181 Buckeye
