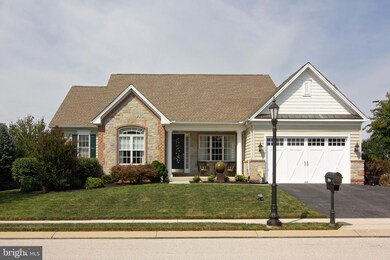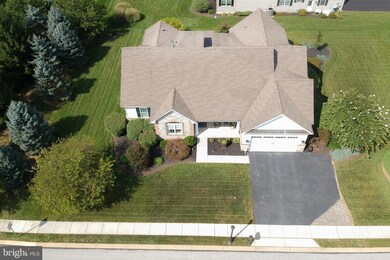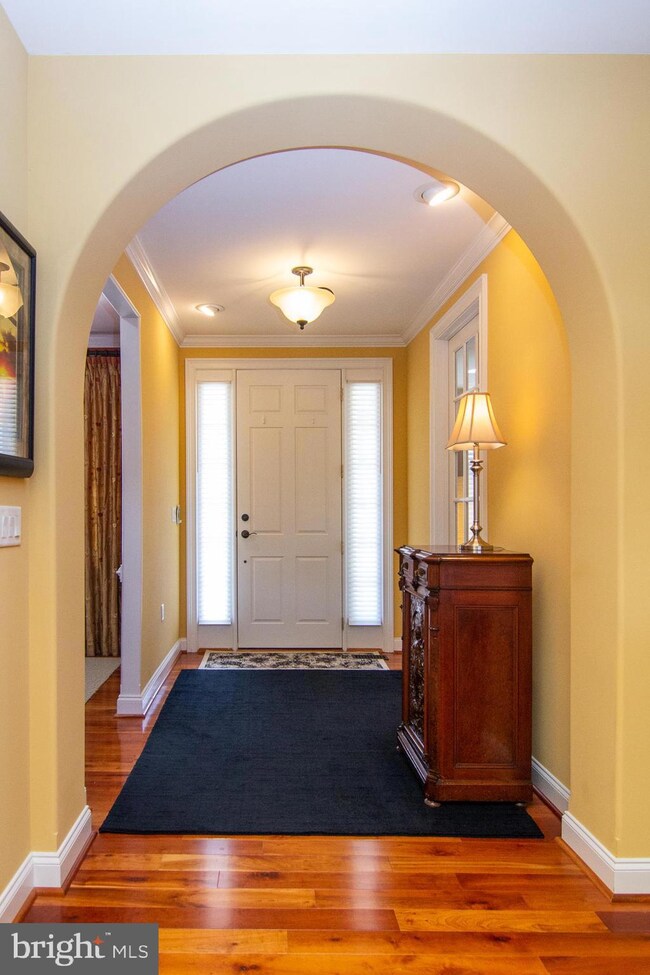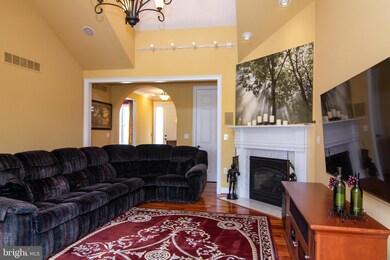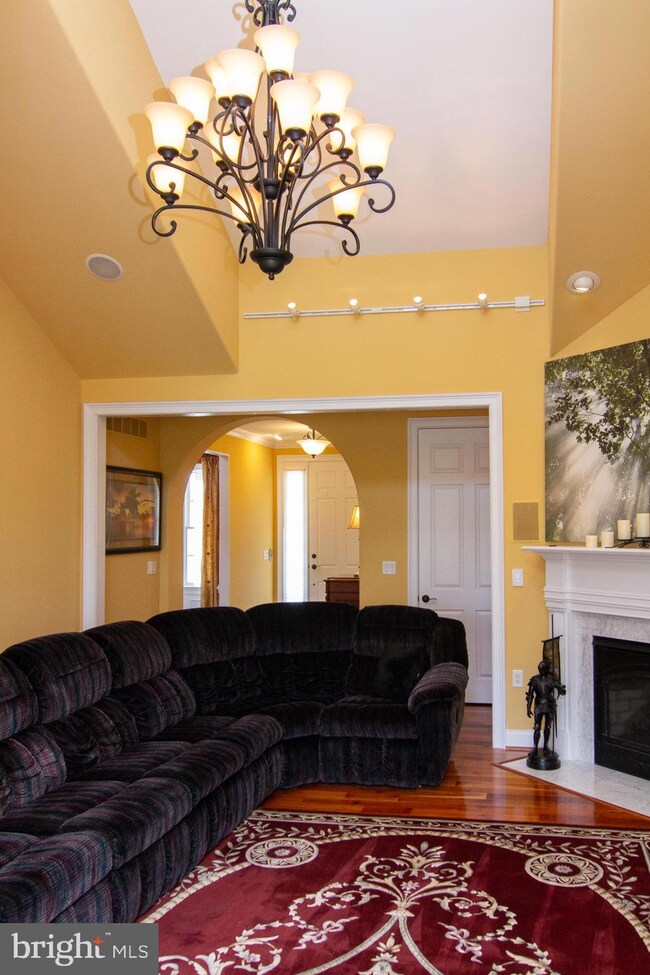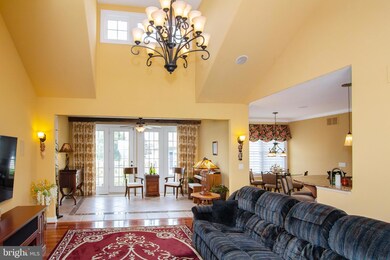
285 Puma Dr Unit 1 Hanover, PA 17331
Estimated Value: $495,000 - $567,000
Highlights
- Eat-In Gourmet Kitchen
- Open Floorplan
- Rambler Architecture
- Heated Floors
- Vaulted Ceiling
- Main Floor Bedroom
About This Home
As of November 2020THIS IS THE ONE YOU HAVE BEEN WAITING FOR!!! Exquisite former Model home with ALL THE BELLS & WHISTLES! Impeccably maintained by the original owners, this home has it all! Gleaming Cherry Floors, Soaring Ceilings, California Rounded Drywall Corners, Gourmet Kitchen with Wine Bar, Granite Counters, Stainless Appliances, Tiled Backsplash, Huge Family Room with Gas Fireplace, Formal Dining Room with Tray Ceiling & Upgraded Mill Work, HUGE Master Bedroom with Dual closets complete with built-in organizers, Tray Ceiling & spacious sitting area. Master Bath is a dream with HEATED Marble floors, Separate tub with jets & a bidet!!! 8 foot doors throughout, updated lighting, speakers everywhere INCLUDING the flowerpots on the outside patio & the garage! Fantastic Laundry room with tons of storage & separate sink. Custom Blinds & Window Coverings, Sunroom with Granite inlayed flooring, Gigantic basement with full rough-in for another bath and an Abundance of storage. Garage has it's own HVAC and "yes", that means Heat & A/C! Professionally landscaped and the list goes on and on! STUNNING! Truly a MUST SEE! Main Level Living at it's best! Schedule your private showing today!
Last Agent to Sell the Property
Berkshire Hathaway HomeServices Homesale Realty License #586142 Listed on: 09/10/2020

Home Details
Home Type
- Single Family
Est. Annual Taxes
- $7,279
Year Built
- Built in 2005
Lot Details
- 0.45 Acre Lot
- Extensive Hardscape
- Corner Lot
- Property is in excellent condition
- Property is zoned 101 RESIDENTIAL
HOA Fees
- $36 Monthly HOA Fees
Parking
- 2 Car Attached Garage
- 3 Driveway Spaces
- Heated Garage
- Front Facing Garage
- Garage Door Opener
Home Design
- Rambler Architecture
- Brick Exterior Construction
- Architectural Shingle Roof
- Stone Siding
- Vinyl Siding
Interior Spaces
- Property has 2 Levels
- Open Floorplan
- Central Vacuum
- Built-In Features
- Chair Railings
- Crown Molding
- Wainscoting
- Beamed Ceilings
- Tray Ceiling
- Vaulted Ceiling
- Ceiling Fan
- Recessed Lighting
- 1 Fireplace
- Window Treatments
- Atrium Windows
- Transom Windows
- French Doors
- Family Room Off Kitchen
- Formal Dining Room
- Sun or Florida Room
- Intercom
Kitchen
- Eat-In Gourmet Kitchen
- Breakfast Room
- Electric Oven or Range
- Built-In Range
- Stove
- Built-In Microwave
- Dishwasher
- Stainless Steel Appliances
- Upgraded Countertops
- Wine Rack
- Disposal
Flooring
- Wood
- Carpet
- Heated Floors
- Marble
- Ceramic Tile
Bedrooms and Bathrooms
- 4 Main Level Bedrooms
- En-Suite Primary Bedroom
- Walk-In Closet
- Soaking Tub
Laundry
- Laundry Room
- Laundry on main level
- Dryer
- Front Loading Washer
Unfinished Basement
- Basement Fills Entire Space Under The House
- Side Exterior Basement Entry
- Rough-In Basement Bathroom
Outdoor Features
- Exterior Lighting
Utilities
- Forced Air Zoned Heating and Cooling System
- Heat Pump System
- Natural Gas Water Heater
Listing and Financial Details
- Tax Lot L-0001
- Assessor Parcel Number 08007-0141A--000
Community Details
Overview
- $140 Capital Contribution Fee
- Association fees include common area maintenance
- Built by Summit Homes
- The Preserves Subdivision, The Sierra Floorplan
Amenities
- Common Area
Recreation
- Jogging Path
Ownership History
Purchase Details
Home Financials for this Owner
Home Financials are based on the most recent Mortgage that was taken out on this home.Purchase Details
Home Financials for this Owner
Home Financials are based on the most recent Mortgage that was taken out on this home.Similar Homes in Hanover, PA
Home Values in the Area
Average Home Value in this Area
Purchase History
| Date | Buyer | Sale Price | Title Company |
|---|---|---|---|
| Crider William E | $406,000 | Homesale Settlement Services | |
| Szymanski Theodore | $545,000 | -- |
Mortgage History
| Date | Status | Borrower | Loan Amount |
|---|---|---|---|
| Open | Crider William E | $62,500 | |
| Open | Crider William E | $385,700 | |
| Previous Owner | Szymanski Theodore | $436,000 |
Property History
| Date | Event | Price | Change | Sq Ft Price |
|---|---|---|---|---|
| 11/18/2020 11/18/20 | Sold | $406,000 | -5.6% | $145 / Sq Ft |
| 09/10/2020 09/10/20 | For Sale | $429,900 | -- | $153 / Sq Ft |
Tax History Compared to Growth
Tax History
| Year | Tax Paid | Tax Assessment Tax Assessment Total Assessment is a certain percentage of the fair market value that is determined by local assessors to be the total taxable value of land and additions on the property. | Land | Improvement |
|---|---|---|---|---|
| 2025 | $8,453 | $353,000 | $69,400 | $283,600 |
| 2024 | $7,808 | $353,000 | $69,400 | $283,600 |
| 2023 | $7,520 | $353,000 | $69,400 | $283,600 |
| 2022 | $7,289 | $353,000 | $69,400 | $283,600 |
| 2021 | $7,103 | $353,000 | $69,400 | $283,600 |
| 2020 | $7,113 | $353,000 | $69,400 | $283,600 |
| 2019 | $6,794 | $353,000 | $69,400 | $283,600 |
| 2018 | $6,651 | $353,000 | $69,400 | $283,600 |
| 2017 | $6,377 | $353,000 | $69,400 | $283,600 |
| 2016 | -- | $353,000 | $69,400 | $283,600 |
| 2015 | -- | $353,000 | $69,400 | $283,600 |
| 2014 | -- | $353,000 | $69,400 | $283,600 |
Agents Affiliated with this Home
-
Sharon Cremen

Seller's Agent in 2020
Sharon Cremen
Berkshire Hathaway HomeServices Homesale Realty
(443) 858-6061
65 Total Sales
-
Michele Utz

Seller Co-Listing Agent in 2020
Michele Utz
Berkshire Hathaway HomeServices Homesale Realty
(443) 324-9745
52 Total Sales
-
Debra McManus

Buyer's Agent in 2020
Debra McManus
Berkshire Hathaway HomeServices Homesale Realty
(717) 487-8666
171 Total Sales
Map
Source: Bright MLS
MLS Number: PAAD113092
APN: 08-007-0141A-000
- 226 S 3rd St
- 19 Saint Josephs Ln Unit 4
- 133 Michelle Dr
- 502 South St Unit 1
- 355 North St
- 54 Flint Dr Unit 50
- 65 Flint Dr
- 41 Squire Cir Unit 25A
- 54 Red Stone Ln
- 62 Red Stone Ln Unit 43
- 24 Red Stone Ln
- 11 Flint Dr
- 9 Buckskin Dr Unit 71
- 108 Flint Dr
- 116 Flint Dr
- 17 Buckskin Dr
- 25 Buckskin Dr Unit 73
- 129 Flint Dr Unit 60
- 657 Cricket Ln Unit 5
- 17 Butternut Ln Unit 105
- 285 Puma Dr Unit 1
- 331 Mount Pleasant Rd Unit 2
- 8 Sterling Dr Unit 103
- 353 Mount Pleasant Rd
- 303 Puma Dr Unit 22
- 317 Mount Pleasant Rd
- 16 Sterling Dr Unit 102
- 304 Puma Dr Unit 23
- 307 Puma Dr Unit 21
- 365 Mount Pleasant Rd Unit 4
- 270 Puma Dr Unit 58
- 915 Poplar St Unit 14
- 307 Mount Pleasant Rd Unit 7
- 265 Puma Dr Unit 111
- 9 Sterling Dr Unit 110
- 24 Sterling Dr Unit 101
- 308 Puma Dr Unit 24
- 30 Sterling Dr Unit 100
- 315 Puma Dr Unit 20
- 260 Puma Dr Unit 59

