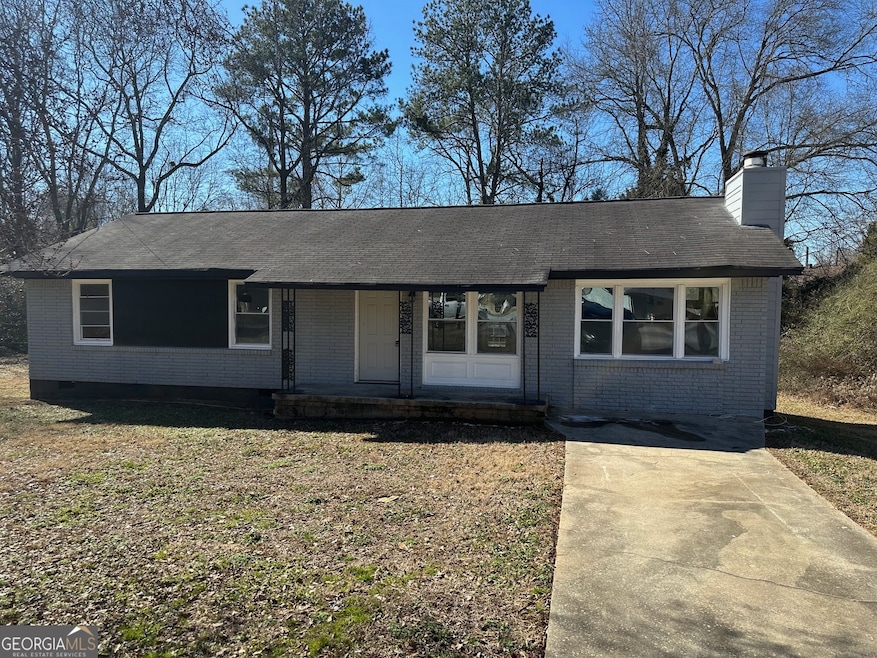285 Queen Helen Ln Jonesboro, GA 30236
Estimated payment $1,254/month
Total Views
1,629
3
Beds
1
Bath
1,425
Sq Ft
$144
Price per Sq Ft
Highlights
- 1 Fireplace
- No HOA
- Soaking Tub
- Great Room
- Cul-De-Sac
- 1-Story Property
About This Home
MOTIVATED SELLER, NEEDS TO SELL FAST. PARTIALLY RENOVATED. GREAT OPPORTUNITY FOR NOVICE INVESTOR, AIRBNB, FIRST TIME HOME BUYER.
Home Details
Home Type
- Single Family
Est. Annual Taxes
- $2,078
Year Built
- Built in 1966
Lot Details
- Cul-De-Sac
Parking
- Parking Pad
Home Design
- Fixer Upper
- Composition Roof
- Four Sided Brick Exterior Elevation
Interior Spaces
- 1,425 Sq Ft Home
- 1-Story Property
- Roommate Plan
- Ceiling Fan
- 1 Fireplace
- Great Room
- Family Room
- Laminate Flooring
- Crawl Space
- Oven or Range
- Laundry in Garage
Bedrooms and Bathrooms
- 3 Main Level Bedrooms
- 1 Full Bathroom
- Soaking Tub
Schools
- Kilpatrick Elementary School
- Sequoyah Middle School
- Drew High School
Utilities
- Central Heating and Cooling System
- High Speed Internet
- Cable TV Available
Community Details
- No Home Owners Association
- Cordova Subdivision
Map
Create a Home Valuation Report for This Property
The Home Valuation Report is an in-depth analysis detailing your home's value as well as a comparison with similar homes in the area
Home Values in the Area
Average Home Value in this Area
Tax History
| Year | Tax Paid | Tax Assessment Tax Assessment Total Assessment is a certain percentage of the fair market value that is determined by local assessors to be the total taxable value of land and additions on the property. | Land | Improvement |
|---|---|---|---|---|
| 2024 | $2,730 | $69,080 | $6,400 | $62,680 |
| 2023 | $2,113 | $57,560 | $6,400 | $51,160 |
| 2022 | $1,924 | $48,120 | $6,400 | $41,720 |
| 2021 | $1,558 | $38,560 | $6,400 | $32,160 |
| 2020 | $1,140 | $27,622 | $6,400 | $21,222 |
| 2019 | $951 | $22,568 | $3,200 | $19,368 |
| 2018 | $852 | $20,118 | $3,200 | $16,918 |
| 2017 | $662 | $15,415 | $3,200 | $12,215 |
| 2016 | $556 | $12,795 | $3,200 | $9,595 |
| 2015 | $547 | $0 | $0 | $0 |
| 2014 | $468 | $12,795 | $3,200 | $9,595 |
Source: Public Records
Property History
| Date | Event | Price | List to Sale | Price per Sq Ft |
|---|---|---|---|---|
| 07/30/2025 07/30/25 | For Sale | $205,000 | -- | $144 / Sq Ft |
Source: Georgia MLS
Purchase History
| Date | Type | Sale Price | Title Company |
|---|---|---|---|
| Deed | $14,000 | -- | |
| Foreclosure Deed | $30,000 | -- | |
| Deed | $66,000 | -- | |
| Deed | $66,000 | -- |
Source: Public Records
Source: Georgia MLS
MLS Number: 10574252
APN: 13-0173D-00A-005
Nearby Homes
- 7118 Lady Heidi Ct
- 7114 Lady Heidi Ct
- 213 Whipporwill Way
- 7428 Mockingbird Trail
- 410 Queen Aliese Ln Unit 1
- 7390 Ovis Ln
- 474 Autumn Dr
- 194 Lexington Ct
- 198 Lexington Ct Unit 3
- 3938 Alderwoods Dr
- 3942 Alderwoods Dr
- 7582 Smith Ct
- 3943 Alderwoods Dr
- 543 Wavelyn Way
- 7234 Tara Blvd
- 378 Durmire Dr
- 7017 Sun Valley Way
- 371 Chase Woods Cir
- 182 Iris Ct
- 90 Jonathan Rd
- 7323 Mockingbird Trail
- 418 Autumn Dr
- 367 Lady Guinevere Way
- 7001 Tara Blvd
- 3500 Summercourt Dr
- 141 Montego Cir
- 3901 Alderwoods Dr
- 7539 Pembrook Ct
- 6903 Tara Blvd
- 661 Sherwood Dr
- 207 Oldenburg Dr
- 742 King Rd
- 146 Oldenburg Dr
- 243 Sedgefield Dr
- 6903 Doncaster Rd
- 174 Slicky Rock Ct
- 6864 Mountain Cir
- 6726 Primrose Ln
- 7064 Eunice Dr
- 7391 White Castle Ct

