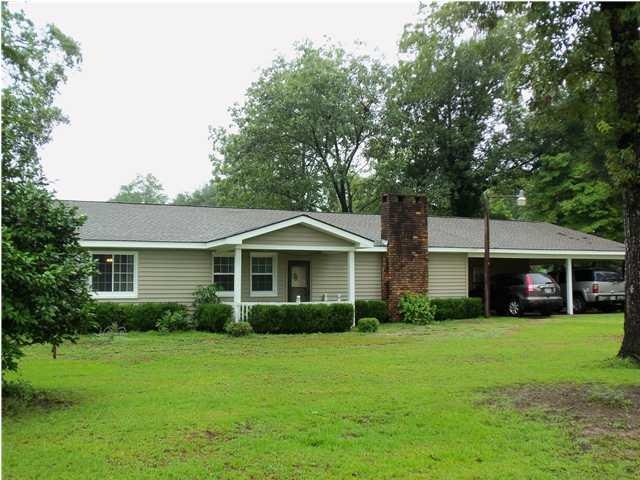
Highlights
- Ranch Style House
- Front Porch
- Eat-In Kitchen
- Formal Dining Room
- Attached Garage
- Double Pane Windows
About This Home
As of November 20152.4 Acres and Updates Galore throughout this Spacious Home! This Open Floor Plan Offers a Large Living Area with a Gaslog Fireplace and is Open to the Recently Remodeled Kitchen Complete with New Cabinets, Countertops, Stainless Steele Appliances, Recessed Lighting, Laminate Wood Flooring and an Island. Separate Dining and a Lovely, Light Filled Sunroom add to the Warm Cozy Feel! Oversized Bedrooms are a Plus! Additional Updates include a new 3.5 Ton Ac/Heat System Installed in July 2011, Architectural Shingled Roof installed after Katrina, New Double Pane Windows throughout Home in 2010, Vinyl Siding Added and New Septic Installed in 2008! Double Carport Attached and Back Yard is Completely Fenced In and Offers a Shed for all your Tools and an additional Cover for Boats etc... Home is Conveniently Located near the New Middle School and Hiway 43. Call today to see this Private Oasis! Possession 1 to 15 days
Last Agent to Sell the Property
Sheron Atwell
eXp Realty LA Branch License #73280 Listed on: 02/06/2012

Last Buyer's Agent
Vickie Bailey
Brett Robinson Real Estate License #97472
Home Details
Home Type
- Single Family
Est. Annual Taxes
- $667
Lot Details
- 2.4 Acre Lot
Home Design
- Ranch Style House
- Ridge Vents on the Roof
- Vinyl Siding
Interior Spaces
- 2,206 Sq Ft Home
- Ceiling Fan
- Gas Log Fireplace
- Double Pane Windows
- Formal Dining Room
- Vinyl Flooring
Kitchen
- Eat-In Kitchen
- Breakfast Bar
Bedrooms and Bathrooms
- 3 Bedrooms
- 2 Full Bathrooms
Parking
- Attached Garage
- 2 Carport Spaces
Outdoor Features
- Outdoor Storage
- Front Porch
Utilities
- Central Heating and Cooling System
- Heating System Uses Natural Gas
- Septic Tank
Community Details
- Long Legal Subdivision
Listing and Financial Details
- Assessor Parcel Number 1206140000002
Ownership History
Purchase Details
Purchase Details
Home Financials for this Owner
Home Financials are based on the most recent Mortgage that was taken out on this home.Purchase Details
Purchase Details
Home Financials for this Owner
Home Financials are based on the most recent Mortgage that was taken out on this home.Similar Homes in Axis, AL
Home Values in the Area
Average Home Value in this Area
Purchase History
| Date | Type | Sale Price | Title Company |
|---|---|---|---|
| Warranty Deed | $39,500 | None Listed On Document | |
| Warranty Deed | $79,000 | None Available | |
| Foreclosure Deed | $118,915 | None Available | |
| Warranty Deed | $159,900 | None Available |
Mortgage History
| Date | Status | Loan Amount | Loan Type |
|---|---|---|---|
| Previous Owner | $163,163 | New Conventional |
Property History
| Date | Event | Price | Change | Sq Ft Price |
|---|---|---|---|---|
| 11/30/2015 11/30/15 | Sold | $79,000 | -50.6% | $38 / Sq Ft |
| 11/02/2015 11/02/15 | Pending | -- | -- | -- |
| 03/13/2012 03/13/12 | Sold | $159,900 | -- | $72 / Sq Ft |
| 02/06/2012 02/06/12 | Pending | -- | -- | -- |
Tax History Compared to Growth
Tax History
| Year | Tax Paid | Tax Assessment Tax Assessment Total Assessment is a certain percentage of the fair market value that is determined by local assessors to be the total taxable value of land and additions on the property. | Land | Improvement |
|---|---|---|---|---|
| 2024 | $667 | $14,600 | $3,000 | $11,600 |
| 2023 | $514 | $11,970 | $2,920 | $9,050 |
| 2022 | $471 | $11,100 | $2,420 | $8,680 |
| 2021 | $455 | $10,750 | $2,880 | $7,870 |
| 2020 | $455 | $10,750 | $2,880 | $7,870 |
| 2019 | $404 | $9,710 | $2,880 | $6,830 |
| 2018 | $367 | $8,940 | $0 | $0 |
| 2017 | $367 | $8,940 | $0 | $0 |
| 2016 | $884 | $18,220 | $0 | $0 |
| 2013 | $375 | $17,700 | $0 | $0 |
Agents Affiliated with this Home
-
Semra Davenport

Seller's Agent in 2015
Semra Davenport
EXIT Realty Lyon & Assoc.Fhope
(251) 767-5341
80 Total Sales
-
R
Buyer's Agent in 2015
Ruth Carlson
RE/MAX Select
-
S
Seller's Agent in 2012
Sheron Atwell
eXp Realty LA Branch
-
V
Buyer's Agent in 2012
Vickie Bailey
Brett Robinson Real Estate
Map
Source: Gulf Coast MLS (Mobile Area Association of REALTORS®)
MLS Number: 0228548
APN: 12-06-14-0-000-002
- 0 Salco Rd Unit 24039460
- 0 Salco Rd Unit 7523872
- 0 Salco Rd Unit 7523880
- 1135 Timber Creek Ct
- 1145 Timber Creek Ct
- 3351 Salco Rd W
- 1089 Timber Creek Dr S
- 0 Timberline Ct Unit 7454356
- 0 Timberline Ct Unit 7454272
- 1435 Salco Rd
- 0 Lucas Rd Unit 376963
- 0 Lucas Rd Unit 7553231
- 0 Highway 43 N Unit 7538007
- 0 Highway 43 N Unit 7537989
- 11525 Highway 43 N
- 0 Highway 43 N Unit 7515872
- 0 Highway 43 N Unit 7359898
- 11365 U S 43
- 11286 U S 43
- 11286 Highway 43
