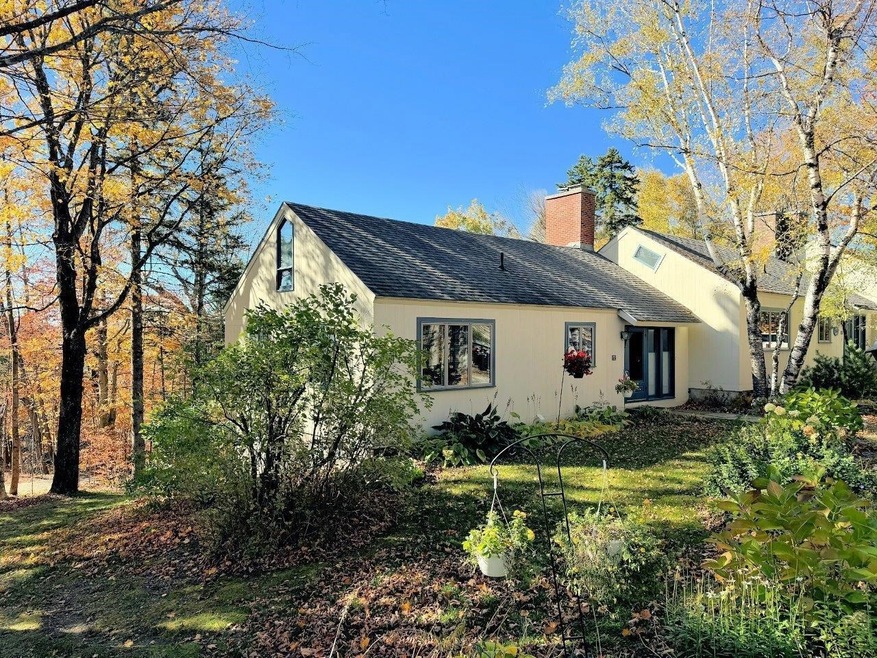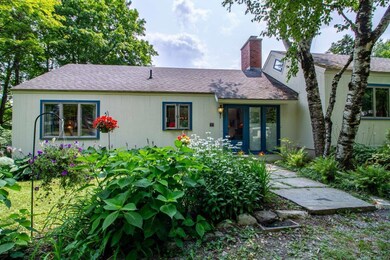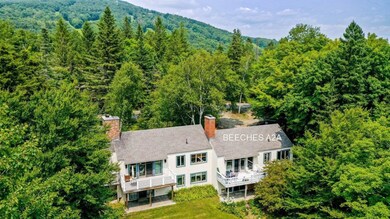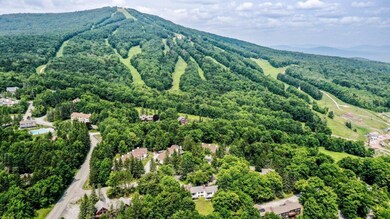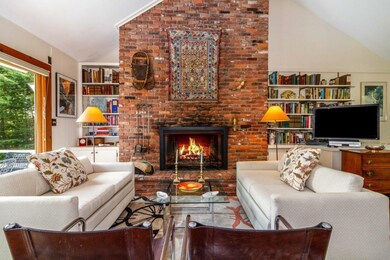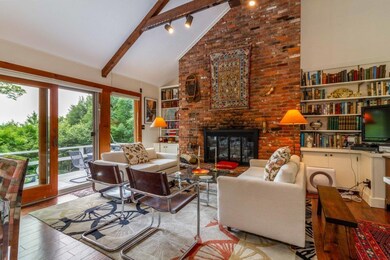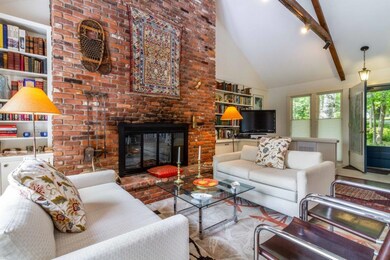
Highlights
- Ski Accessible
- Mountain View
- Deck
- Fitness Center
- Clubhouse
- Main Floor Bedroom
About This Home
As of December 2024Welcome to the Beeches of Bromley Village! Escape to endless enjoyment at this lovely, Two-level, End-unit, 4 Bedroom, 2 Bathroom Townhouse w/ views and walking access to the Lord’s Prayer ski slope and ski home! Enter the open main Living Area w/ cathedral ceiling, exposed wooden beams, large brick, wood-burning Fireplace, Dining area, and fully updated Kitchen (2021) w/ soft-close cabinets and Dekton countertops. Two Bedrooms w/ good closet space are located on the main level, along w/ a Full Bathroom, and a Loft accessed by a ladder sits above them and overlooks the main Living area. Step out onto the large Deck and enjoy lovely views of the mountains and charming perennials. Travel down to the Family room w/ its own brick, wood-burning Fireplace, Kitchenette/Laundry/Utilities, and slider to the patio. The Lower Level also features two additional Bedrooms (one featuring 2 walk-in closets), and Full Bathroom. In the past several years, this property has been significantly upgraded: new kitchen, painting, flooring, windows, wiring, walkway, drainage system and patio. New slider glass door and windows will be installed in late August. The exterior of the building was repainted in 2023. Clubhouse w/ Fitness Ctr., Sledding Hill, Fire Pit, seasonal Heated Pool, Tennis, Playgrounds are just a short walk, and there is a winter Shuttle Bus, to/from Bromley’ Base Lodge. Bromley Adv. Park in the summer. This unique and special Bromley Village property is ready to be cherished!
Townhouse Details
Home Type
- Townhome
Est. Annual Taxes
- $6,625
Year Built
- Built in 1969
HOA Fees
Home Design
- Concrete Foundation
- Wood Frame Construction
- Batts Insulation
- Architectural Shingle Roof
- Wood Siding
Interior Spaces
- 2.5-Story Property
- Wood Burning Fireplace
- Window Screens
- Combination Dining and Living Room
- Mountain Views
Kitchen
- Electric Range
- Range Hood
- Dishwasher
- Disposal
Flooring
- Carpet
- Slate Flooring
Bedrooms and Bathrooms
- 4 Bedrooms
- Main Floor Bedroom
- Walk-In Closet
- Bathroom on Main Level
- 2 Full Bathrooms
Laundry
- Dryer
- Washer
Finished Basement
- Walk-Out Basement
- Basement Fills Entire Space Under The House
- Interior Basement Entry
Home Security
Parking
- Circular Driveway
- Gravel Driveway
Schools
- Flood Brook Union Elementary And Middle School
- Choice High School
Utilities
- Baseboard Heating
- Underground Utilities
- Internet Available
Additional Features
- Deck
- End Unit
Community Details
Overview
- Association fees include hoa fee, recreation, landscaping, plowing, trash
- Master Insurance
- Bromley Association, Phone Number (802) 824-5458
- Beeches Condos
- Bromley Village Subdivision
Recreation
- Tennis Courts
- Community Playground
- Fitness Center
- Heated Community Pool
- Trails
- Ski Accessible
- Ski Trails
Additional Features
- Clubhouse
- Fire and Smoke Detector
Similar Home in Peru, VT
Home Values in the Area
Average Home Value in this Area
Property History
| Date | Event | Price | Change | Sq Ft Price |
|---|---|---|---|---|
| 12/10/2024 12/10/24 | Sold | $535,000 | -7.6% | $270 / Sq Ft |
| 11/15/2024 11/15/24 | Pending | -- | -- | -- |
| 10/01/2024 10/01/24 | Price Changed | $579,000 | -3.3% | $293 / Sq Ft |
| 08/01/2024 08/01/24 | For Sale | $599,000 | -- | $303 / Sq Ft |
Tax History Compared to Growth
Agents Affiliated with this Home
-
Dylan Gage
D
Seller's Agent in 2024
Dylan Gage
Bromley Real Estate
(802) 734-7418
61 in this area
67 Total Sales
Map
Source: PrimeMLS
MLS Number: 5007776
- 46 Willows Way Unit 5
- 78 Farm Rd Unit C1
- 59 Sugar Brook Rd Unit D1
- 146 Ridges Way Unit 1200-1
- 000 Vermont 11
- 00 Vermont 11
- 88A Sylvan Ridge Rd
- 2588 Vermont 11
- 22 Bromley Forest Rd
- Lot 3 Route 11 30
- 6 Deep Woods Rd
- 0 Rock Bottom Ln
- 405 Vermont 30
- 19 Old Town Rd
- A6 Ridge Unit A6
- 530 Finbars Forest Rd
- 100 Back 9 Bluff
- 120 Village St
- 2 Lower Stratton Valley Rd
- 75 Forest Mountain Rd
