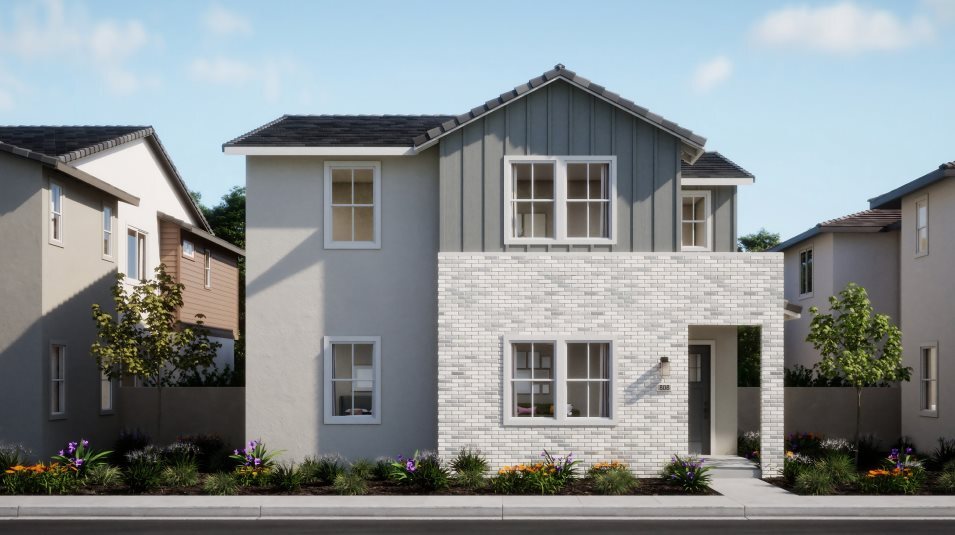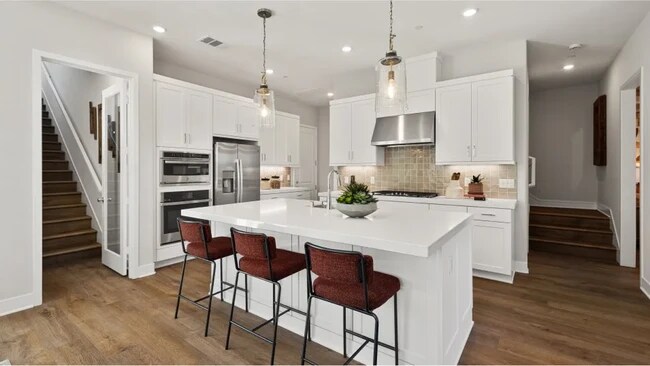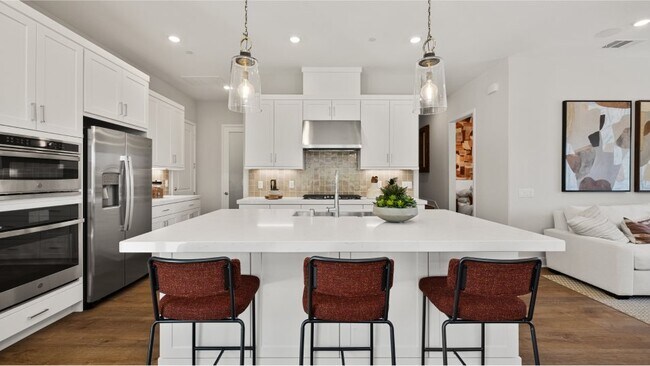Estimated payment $10,026/month
Total Views
220
5
Beds
4
Baths
2,546
Sq Ft
$613
Price per Sq Ft
Highlights
- New Construction
- Clubhouse
- Community Basketball Court
- Rancho Canada Elementary School Rated A-
- Lap or Exercise Community Pool
- Outdoor Cooking Area
About This Home
This new two-story home boasts a modern and spacious layout with ample room to live and grow. An inviting open-concept floorplan with access to a covered patio can be found off the entry, with a convenient bedroom and full bathroom nestled into a corner. Upstairs, four bedrooms surround a versatile loft, including the luxurious owner’s suite with a generous walk-in closet and en-suite bathroom.
Home Details
Home Type
- Single Family
HOA Fees
- $260 Monthly HOA Fees
Parking
- 2 Car Garage
Taxes
Home Design
- New Construction
Interior Spaces
- 2-Story Property
Bedrooms and Bathrooms
- 5 Bedrooms
- 4 Full Bathrooms
Community Details
Overview
- Greenbelt
Amenities
- Outdoor Cooking Area
- Community Garden
- Zen Garden
- Community Fire Pit
- Outdoor Fireplace
- Community Barbecue Grill
- Picnic Area
- Clubhouse
- Community Center
- Lounge
Recreation
- Community Basketball Court
- Volleyball Courts
- Community Playground
- Lap or Exercise Community Pool
- Park
- Tot Lot
- Dog Park
- Recreational Area
- Trails
Matterport 3D Tour
Map
About the Builder
Since 1954, Lennar has built over one million new homes for families across America. They build in some of the nation’s most popular cities, and their communities cater to all lifestyles and family dynamics, whether you are a first-time or move-up buyer, multigenerational family, or Active Adult.
Nearby Homes
- Great Park Neighborhoods - Portia at Luna Park
- 121 Dolores
- 504 Gadwall
- Great Park Neighborhoods - Aurora at Luna Park
- Great Park Neighborhoods - Aquila at Luna Park
- 224 Lexford
- Great Park Neighborhoods - Amaris at Luna Park
- Great Park Neighborhoods - Mona at Luna Park
- Great Park Neighborhoods - Crescent at Luna Park
- 528 Neilson
- 442 Lobata
- 165 Sawbuck
- 155 Sash
- Great Park Neighborhoods - Estela at Luna Park
- 123 Bosal
- 127 Culture
- Elevate by Toll Brothers at Great Park Neighborhoods
- 136 Creation
- 221 Stage
- Great Park Neighborhoods - Lily






