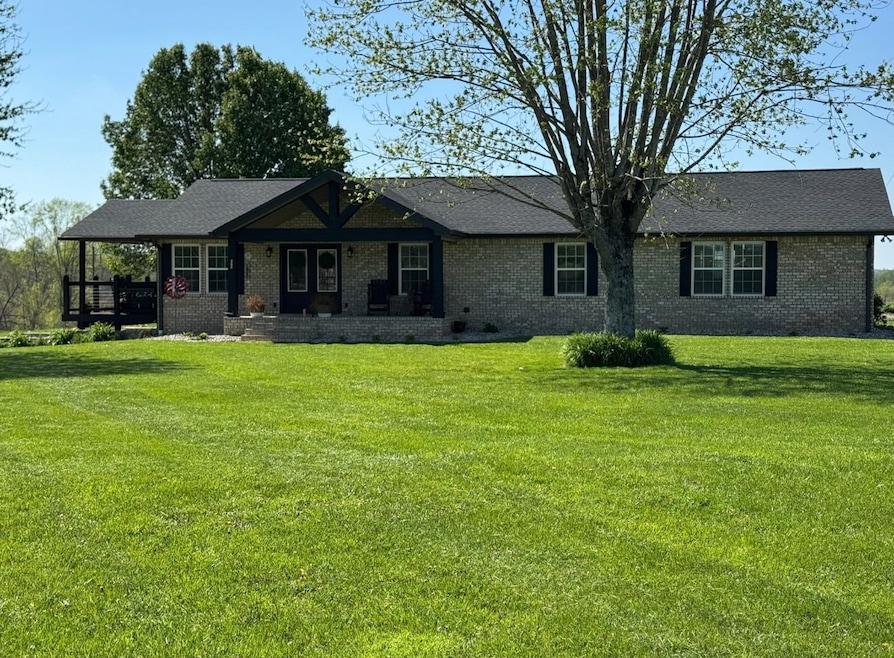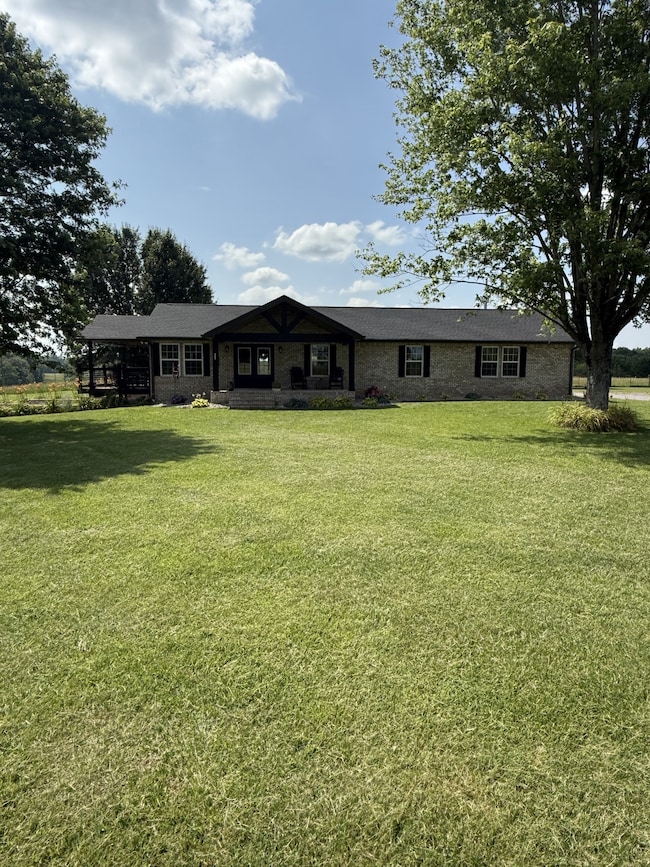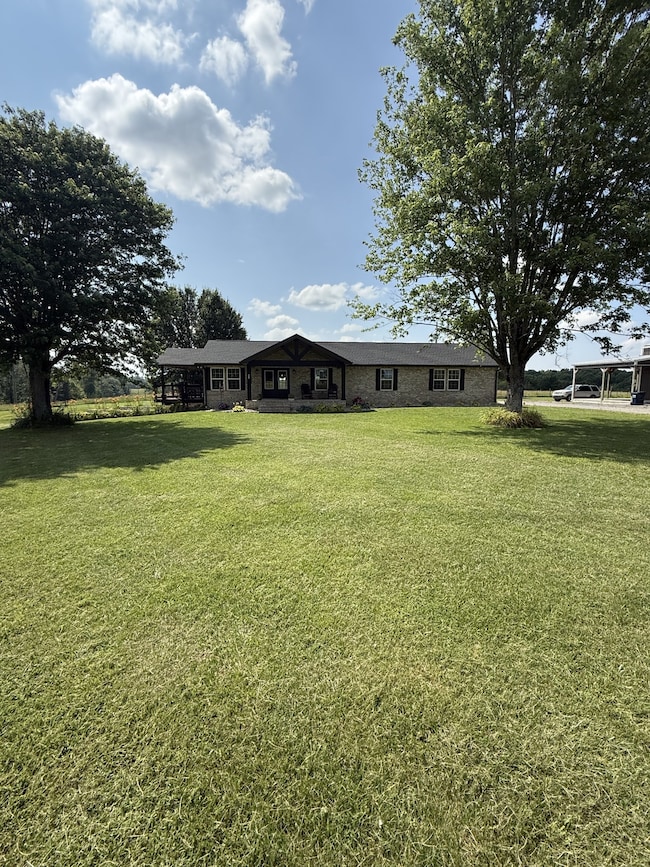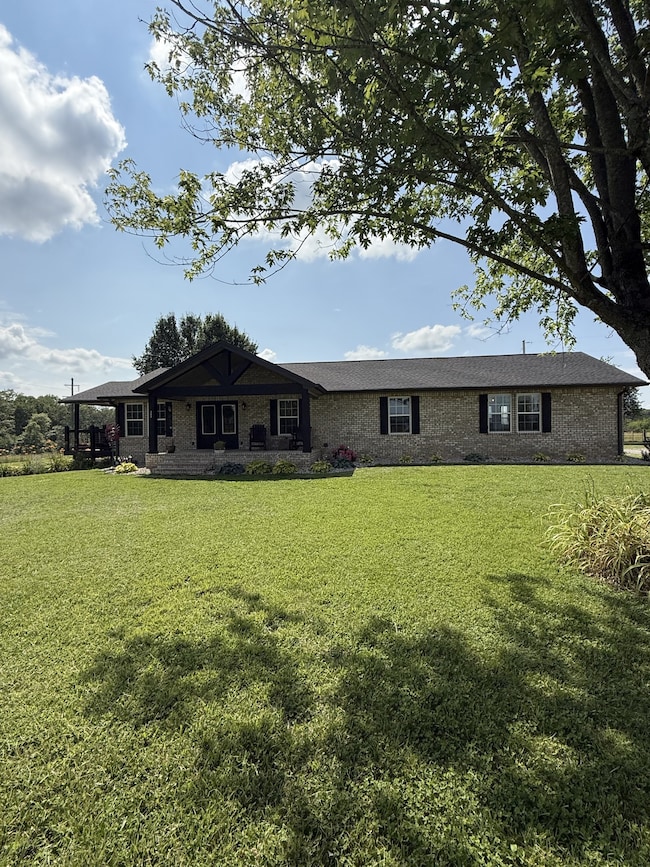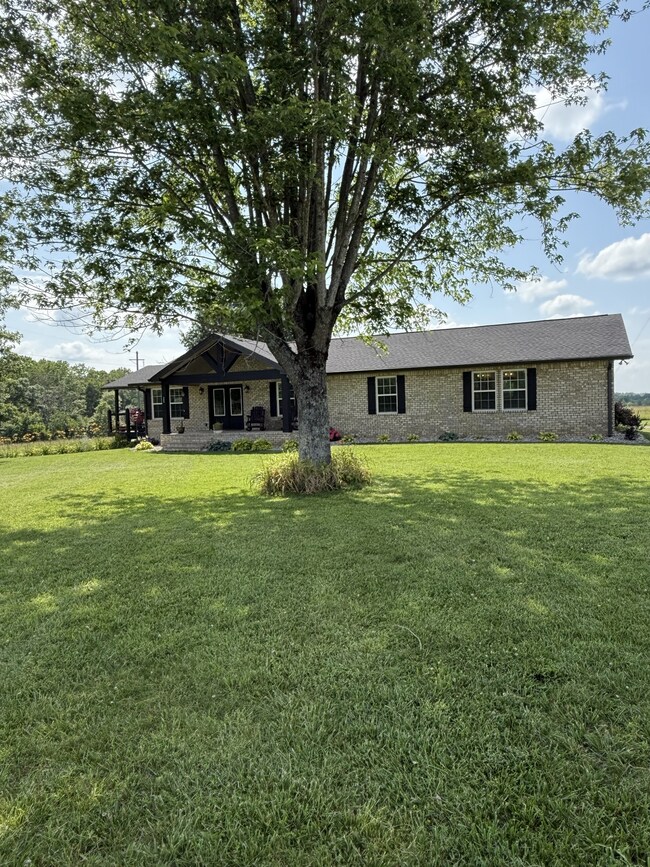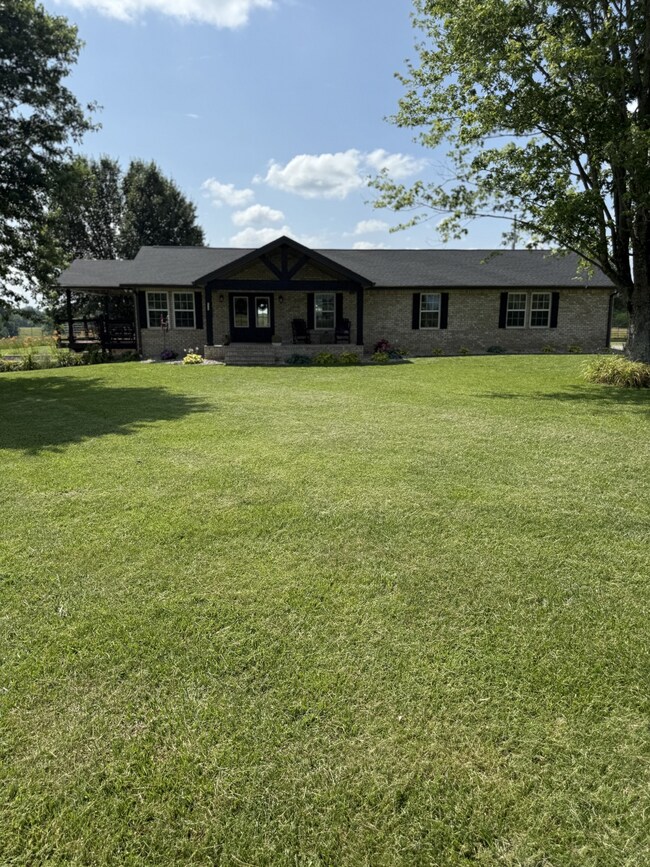285 Shrum Ln Lafayette, TN 37083
Estimated payment $2,586/month
Highlights
- 2 Acre Lot
- Wood Flooring
- Covered Patio or Porch
- Deck
- No HOA
- Stainless Steel Appliances
About This Home
2 HOUSES for ONE MONEY!!! Looking for a BEAUTIFUL HOME that is somewhat secluded.... Then this 3 bedroom 2 bath all Remodeled home with open floor plan is exactly what you are looking for!!! Home features Large open Kitchen & Living Room - 3 large bedrooms with large walk-in closets - Full unfinished basement - large deck - Super Nice Large 40x80 garage featurs a 12ft porch and 40x50 shop space with large drive through doors and 1200 sq ft of living space that has large open kitchen and living room - 2 large bedrooms - 1 bath and utility room - this barndominium would make a great in-law quarters - air b&b - are just a nice 2nd home..... the possibilities are endless - all of this sitting on beautiful 2 acres that is all level with nice mature trees. This one has it all!!
Listing Agent
Gene Carman Real Estate & Auctions Brokerage Phone: 6156336000 License #281545 Listed on: 06/06/2025
Home Details
Home Type
- Single Family
Est. Annual Taxes
- $930
Year Built
- Built in 1989
Lot Details
- 2 Acre Lot
- Partially Fenced Property
- Level Lot
Parking
- 3 Car Garage
Home Design
- Brick Exterior Construction
Interior Spaces
- 1,900 Sq Ft Home
- Property has 1 Level
- Ceiling Fan
- Wood Flooring
- Unfinished Basement
- Basement Fills Entire Space Under The House
- Washer and Electric Dryer Hookup
Kitchen
- Oven or Range
- Microwave
- Dishwasher
- Stainless Steel Appliances
Bedrooms and Bathrooms
- 3 Main Level Bedrooms
- Walk-In Closet
- 2 Full Bathrooms
Outdoor Features
- Deck
- Covered Patio or Porch
Schools
- Fairlane Elementary School
- Macon County Junior High School
- Macon County High School
Utilities
- Central Heating and Cooling System
- Septic Tank
- High Speed Internet
Community Details
- No Home Owners Association
Listing and Financial Details
- Assessor Parcel Number 049 00601 000
Map
Home Values in the Area
Average Home Value in this Area
Tax History
| Year | Tax Paid | Tax Assessment Tax Assessment Total Assessment is a certain percentage of the fair market value that is determined by local assessors to be the total taxable value of land and additions on the property. | Land | Improvement |
|---|---|---|---|---|
| 2024 | $423 | $29,925 | $15,900 | $14,025 |
| 2023 | $423 | $29,925 | $0 | $0 |
| 2022 | $581 | $24,200 | $13,450 | $10,750 |
| 2021 | $581 | $24,200 | $13,450 | $10,750 |
| 2020 | $974 | $80,050 | $53,275 | $26,775 |
| 2019 | $974 | $40,575 | $17,425 | $23,150 |
| 2018 | $898 | $40,575 | $17,425 | $23,150 |
| 2017 | $905 | $35,900 | $13,750 | $22,150 |
| 2016 | $862 | $35,900 | $13,750 | $22,150 |
| 2015 | $862 | $35,900 | $13,750 | $22,150 |
| 2014 | $862 | $35,915 | $0 | $0 |
Property History
| Date | Event | Price | List to Sale | Price per Sq Ft | Prior Sale |
|---|---|---|---|---|---|
| 11/06/2025 11/06/25 | Price Changed | $474,900 | -5.0% | $250 / Sq Ft | |
| 10/13/2025 10/13/25 | Price Changed | $499,900 | -4.8% | $263 / Sq Ft | |
| 09/04/2025 09/04/25 | Price Changed | $524,900 | -4.5% | $276 / Sq Ft | |
| 07/16/2025 07/16/25 | Price Changed | $549,900 | -4.4% | $289 / Sq Ft | |
| 06/20/2025 06/20/25 | Price Changed | $575,000 | -4.2% | $303 / Sq Ft | |
| 06/06/2025 06/06/25 | For Sale | $599,900 | +66.6% | $316 / Sq Ft | |
| 07/31/2020 07/31/20 | Sold | $360,000 | -13.3% | $276 / Sq Ft | View Prior Sale |
| 06/26/2020 06/26/20 | Pending | -- | -- | -- | |
| 03/30/2020 03/30/20 | For Sale | $415,000 | -- | $318 / Sq Ft |
Purchase History
| Date | Type | Sale Price | Title Company |
|---|---|---|---|
| Warranty Deed | $475,000 | None Listed On Document | |
| Warranty Deed | $475,000 | None Listed On Document | |
| Quit Claim Deed | -- | None Available | |
| Warranty Deed | $360,000 | None Available | |
| Deed | -- | -- |
Mortgage History
| Date | Status | Loan Amount | Loan Type |
|---|---|---|---|
| Open | $213,750 | New Conventional | |
| Closed | $213,750 | New Conventional | |
| Closed | $237,500 | New Conventional | |
| Previous Owner | $360,000 | Future Advance Clause Open End Mortgage |
Source: Realtracs
MLS Number: 2904747
APN: 049-006.00
- 2113 Coolidge Rd
- 180 Dj Ln
- 14 Ac Hartsville Rd
- 508 Blue Sky Cir
- 641 Coolidge Rd
- 4445 Highland Rd
- 2164 Akersville Rd
- 21 Coleytown Rd
- 6 Coleytown Rd
- 5129 Galen Rd
- 631 Mag A Mor Dr
- 1824 Austin Rd
- 5264 Galen Rd
- 5291 Galen Rd
- 899 Sneed Blvd
- 855 Sneed Blvd
- 625 Mag A Mor Dr
- 104 Donald Rd
- 116 Donald Rd
- 203 Heidi Ln
- 150 Apache Ln
- 108 Hayes St
- 2165 Union Chapel Rd
- 70 Epoch Ct
- 378 River St Unit 4D
- 16 Cartertown Rd Unit B
- 131 Dixon Dr
- 129 Dixon Dr
- 111 Dixon Dr
- 1504 Commerce Dr Unit 1514
- 1750 Bowling Green Rd
- 73 Willow Tree Cir
- 211 Carmack Ave Unit 211 Carmack Ave Unit 2
- 710 Broken Arrow Cir
- 130 S Main St Unit 2
- 112 Swanee Ln
- 1020 Harness Cir
- 5755 Hartsville Pike
- 589 Hicks Hollow Rd
- 1009 Keys Place
