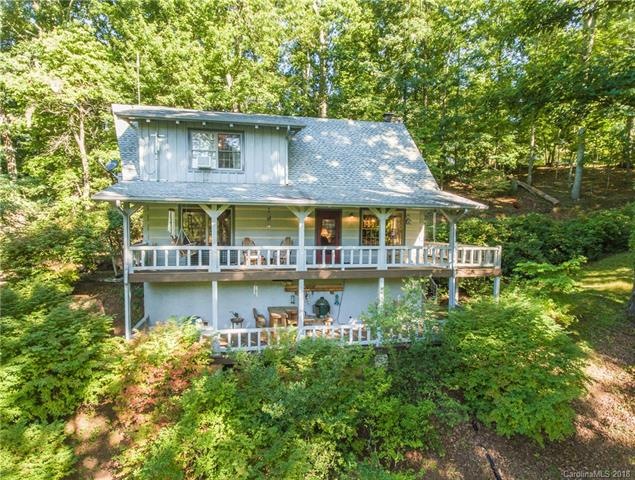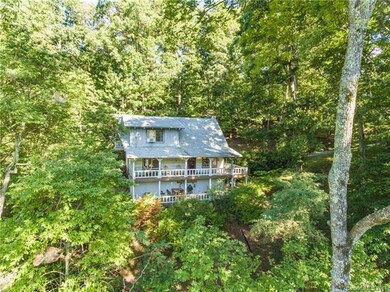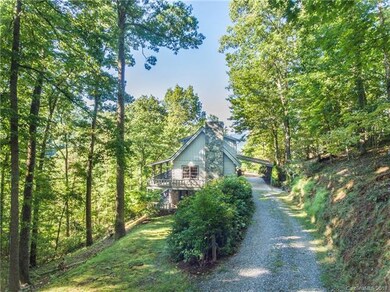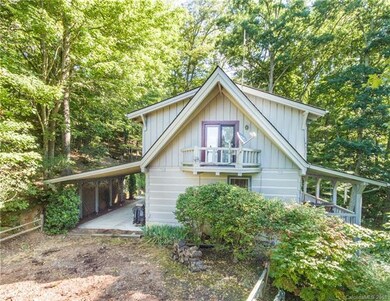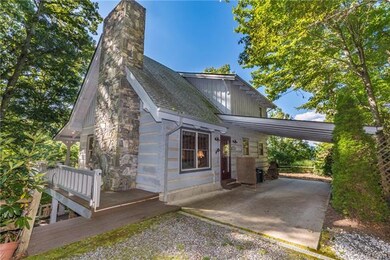
285 Smokey Ridge Loop Waynesville, NC 28786
Estimated Value: $459,000 - $555,000
Highlights
- Open Floorplan
- Cathedral Ceiling
- Wood Burning Fireplace
- Junaluska Elementary Rated A-
- Wood Flooring
About This Home
As of November 2018Wonderful 2BD/3BD mountain retreat in beautiful Shadow Woods. This home boasts gorgeous Cathedral ceiling great room with floor to ceiling stone wood burning fireplace open to the spacious kitchen, bedroom and bathroom all on the main level. Upper offers huge master suite with private balcony to enjoy wonderful views. Lower level boasts bonus room and a full bathroom. Amazing upper and lower level porches with Mountain View’s, 1-car carport, and wonderful landscape complete this immaculate home!
Last Agent to Sell the Property
Keller Williams Great Smokies License #137204 Listed on: 09/12/2018

Home Details
Home Type
- Single Family
Year Built
- Built in 1990
Lot Details
- 1.05
Parking
- Gravel Driveway
Interior Spaces
- 2 Full Bathrooms
- Open Floorplan
- Cathedral Ceiling
- Wood Burning Fireplace
Flooring
- Wood
- Vinyl
Utilities
- Heating System Uses Kerosene
- Well
Listing and Financial Details
- Assessor Parcel Number 8625-99-8651
Ownership History
Purchase Details
Home Financials for this Owner
Home Financials are based on the most recent Mortgage that was taken out on this home.Purchase Details
Purchase Details
Home Financials for this Owner
Home Financials are based on the most recent Mortgage that was taken out on this home.Purchase Details
Similar Homes in Waynesville, NC
Home Values in the Area
Average Home Value in this Area
Purchase History
| Date | Buyer | Sale Price | Title Company |
|---|---|---|---|
| Carpenter Christopher G | $450,000 | Chicago Title | |
| Humphrey Cynthia H | -- | None Available | |
| Humphrey Cynthia H | $249,500 | None Available | |
| Gabriel Blythe M | $98,000 | -- |
Mortgage History
| Date | Status | Borrower | Loan Amount |
|---|---|---|---|
| Open | Carpenter Christopher G | $360,000 | |
| Previous Owner | Gabriel Blythe M | $89,100 | |
| Previous Owner | Gabriel Blythe M | $104,000 | |
| Previous Owner | Gabriel Blythe M | $25,000 | |
| Previous Owner | Gabriel Blythe M | $100,000 |
Property History
| Date | Event | Price | Change | Sq Ft Price |
|---|---|---|---|---|
| 11/28/2018 11/28/18 | Sold | $242,850 | -2.7% | $129 / Sq Ft |
| 10/17/2018 10/17/18 | Pending | -- | -- | -- |
| 09/12/2018 09/12/18 | For Sale | $249,500 | -- | $133 / Sq Ft |
Tax History Compared to Growth
Tax History
| Year | Tax Paid | Tax Assessment Tax Assessment Total Assessment is a certain percentage of the fair market value that is determined by local assessors to be the total taxable value of land and additions on the property. | Land | Improvement |
|---|---|---|---|---|
| 2025 | -- | $268,000 | $24,800 | $243,200 |
| 2024 | $1,901 | $268,000 | $24,800 | $243,200 |
| 2023 | $1,901 | $268,000 | $24,800 | $243,200 |
| 2022 | $1,794 | $268,000 | $24,800 | $243,200 |
| 2021 | $1,794 | $268,000 | $24,800 | $243,200 |
| 2020 | $1,517 | $205,800 | $20,300 | $185,500 |
| 2019 | $1,484 | $200,000 | $20,300 | $179,700 |
| 2018 | $1,486 | $200,300 | $20,600 | $179,700 |
| 2017 | $1,486 | $200,300 | $0 | $0 |
| 2016 | $1,505 | $209,100 | $0 | $0 |
| 2015 | $1,505 | $209,100 | $0 | $0 |
| 2014 | -- | $209,100 | $0 | $0 |
Agents Affiliated with this Home
-
Ron Breese

Seller's Agent in 2018
Ron Breese
Keller Williams Great Smokies
(828) 400-9029
428 Total Sales
-
Paul Heathman

Buyer's Agent in 2018
Paul Heathman
Mountain Dreams Realty of WNC
(828) 421-3655
50 Total Sales
Map
Source: Canopy MLS (Canopy Realtor® Association)
MLS Number: CAR3422755
APN: 8625-99-8651
- 000 Beacon Rock Ln Unit Lot 211
- 00 Hoot Owl Ridge
- 21 Brandywine Rd
- 462 Lothlorian Rd
- 86 Hawk Haven Cove
- TBD McGuires Ridge Unit 321 & 322
- 234 Snyder Farm Rd
- 00 Bark Trail
- 3.08 ac Cobblestone Dr Unit 27 & 29
- 0000 Belmont Dr
- 99999 Belmont Dr
- TBD Belmont Dr
- 00 Belmont Dr
- 225 Ford Rd
- 79 Hilltop Dr
- 60 Lennon Leigh Ln Unit 3
- 70 Lennon Leigh Ln
- 115 & 119 Timber Creek Dr
- 1280 Cathey Cove Rd
- 65 Lennon Leigh Ln
- 285 Smokey Ridge Loop
- 363 Smokey Ridge Loop
- 265 Smokey Ridge Loop
- 00204 Smokey Ridge Loop
- 99999 Smokey Ridge Loop Unit 15
- Smokey Ridge Loop Unit 13A NCM444230
- Smokey Ridge Loop Unit 13A
- TBD Smokey Ridge Loop
- 00 Smokey Ridge Loop
- 00 Paladin Place
- 00 Paladin Place Unit 6
- 712 Mountain Cove Rd
- 188 Smokey Ridge Loop
- 802 Mountain Cove Rd
- 161 Smokey Ridge Loop
- 15 Pelican Place
- 690 Mountain Cove Rd
- 13 Pelican Place
- 8 Paladin Place Unit 8
- 214 Beacon Rock Ln
