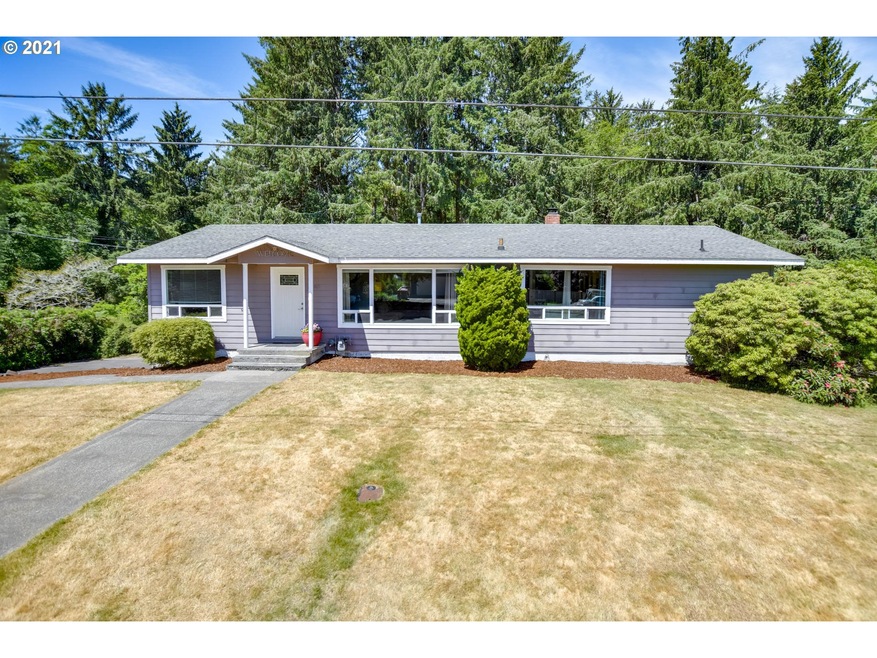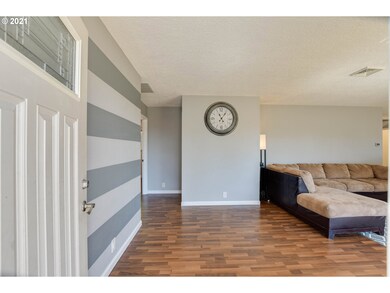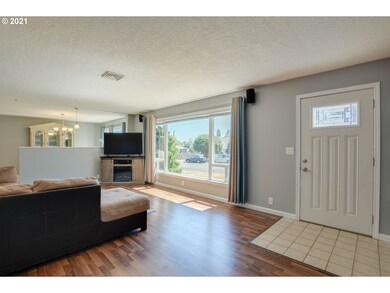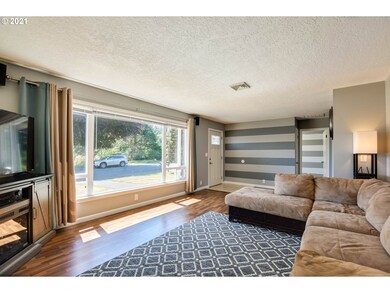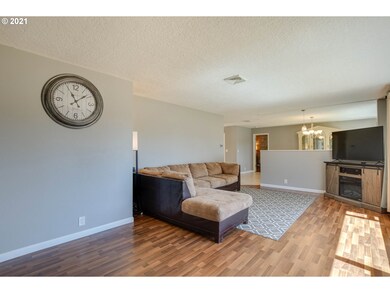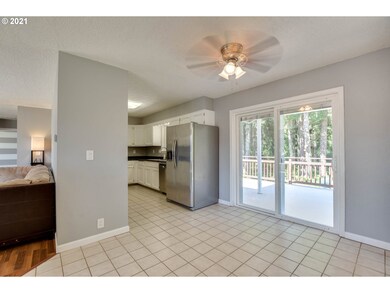
285 SW Cedar Ave Warrenton, OR 97146
Estimated Value: $577,945 - $646,000
Highlights
- Second Kitchen
- View of Trees or Woods
- Main Floor Primary Bedroom
- RV Access or Parking
- Covered Deck
- No HOA
About This Home
As of July 2021Spread out in this spacious ranch home. Three bedrooms on the main level and a 1 bedroom, 1 bath apartment downstairs with full kitchen and separate entrance. Sunny deck out back perfect for entertaining. Large lot with room for RV parking and a covered parking area. Close to school, parks and shopping. Offers due by Sunday June 13, 2021 by 5pm.
Last Agent to Sell the Property
Premiere Property Group, LLC License #201224792 Listed on: 06/08/2021

Home Details
Home Type
- Single Family
Est. Annual Taxes
- $3,313
Year Built
- Built in 1974
Lot Details
- 0.46 Acre Lot
- Gentle Sloping Lot
- Property is zoned R10
Parking
- 1 Car Attached Garage
- Garage Door Opener
- Driveway
- RV Access or Parking
Home Design
- Composition Roof
- Lap Siding
- Concrete Perimeter Foundation
Interior Spaces
- 2,880 Sq Ft Home
- 2-Story Property
- Ceiling Fan
- Wood Burning Fireplace
- Double Pane Windows
- Vinyl Clad Windows
- Family Room
- Living Room
- Dining Room
- Views of Woods
- Smart Thermostat
- Finished Basement
Kitchen
- Second Kitchen
- Built-In Oven
- Microwave
- Dishwasher
Flooring
- Wall to Wall Carpet
- Laminate
- Tile
Bedrooms and Bathrooms
- 4 Bedrooms
- Primary Bedroom on Main
- Built-In Bathroom Cabinets
Accessible Home Design
- Low Kitchen Cabinetry
- Accessibility Features
Outdoor Features
- Covered Deck
- Patio
- Fire Pit
- Porch
Additional Homes
- Accessory Dwelling Unit (ADU)
Schools
- Warrenton Elementary And Middle School
- Warrenton High School
Utilities
- No Cooling
- Forced Air Heating System
- Heating System Uses Gas
- Gas Water Heater
- High Speed Internet
Community Details
- No Home Owners Association
Listing and Financial Details
- Assessor Parcel Number 51654
Ownership History
Purchase Details
Home Financials for this Owner
Home Financials are based on the most recent Mortgage that was taken out on this home.Purchase Details
Home Financials for this Owner
Home Financials are based on the most recent Mortgage that was taken out on this home.Purchase Details
Home Financials for this Owner
Home Financials are based on the most recent Mortgage that was taken out on this home.Purchase Details
Home Financials for this Owner
Home Financials are based on the most recent Mortgage that was taken out on this home.Purchase Details
Similar Homes in the area
Home Values in the Area
Average Home Value in this Area
Purchase History
| Date | Buyer | Sale Price | Title Company |
|---|---|---|---|
| Walsh Taylor Rene | $501,000 | Ticor Title | |
| Thielen Mitchel | -- | Mortgage Information Svcs In | |
| U S Bank National Association | -- | Pacific Title Company | |
| Thielen Mitchel | $207,000 | Multiple | |
| Prof & 2013 & M4 Reo I Llc | -- | Vantage Point Title Inc |
Mortgage History
| Date | Status | Borrower | Loan Amount |
|---|---|---|---|
| Open | Walsh Taylor Rene | $475,950 | |
| Previous Owner | Thielen Mitchel | $35,000 | |
| Previous Owner | Thielen Mitchel | $233,000 | |
| Previous Owner | Thielen Mitchel | $200,750 | |
| Previous Owner | Ihander Frederick P | $259,894 | |
| Previous Owner | Ihander Frederick P | $31,000 |
Property History
| Date | Event | Price | Change | Sq Ft Price |
|---|---|---|---|---|
| 07/28/2021 07/28/21 | Sold | $501,000 | +2.5% | $174 / Sq Ft |
| 06/15/2021 06/15/21 | Pending | -- | -- | -- |
| 06/08/2021 06/08/21 | For Sale | $489,000 | -- | $170 / Sq Ft |
Tax History Compared to Growth
Tax History
| Year | Tax Paid | Tax Assessment Tax Assessment Total Assessment is a certain percentage of the fair market value that is determined by local assessors to be the total taxable value of land and additions on the property. | Land | Improvement |
|---|---|---|---|---|
| 2024 | $3,772 | $283,578 | -- | -- |
| 2023 | $3,648 | $275,319 | $0 | $0 |
| 2022 | $3,587 | $267,301 | $0 | $0 |
| 2021 | $3,392 | $249,125 | $0 | $0 |
| 2020 | $3,313 | $241,870 | $0 | $0 |
| 2019 | $3,229 | $234,826 | $0 | $0 |
| 2018 | $2,703 | $227,987 | $0 | $0 |
| 2017 | $2,545 | $221,347 | $0 | $0 |
| 2016 | $2,547 | $214,901 | $62,921 | $151,980 |
| 2015 | $2,493 | $208,643 | $61,089 | $147,554 |
| 2014 | -- | $202,567 | $0 | $0 |
| 2013 | -- | $196,668 | $0 | $0 |
Agents Affiliated with this Home
-
Kristine Israel

Seller's Agent in 2021
Kristine Israel
Premiere Property Group, LLC
(503) 468-2099
66 Total Sales
-
Michael Davis

Buyer's Agent in 2021
Michael Davis
Premiere Property Group, LLC
(503) 440-2747
89 Total Sales
Map
Source: Regional Multiple Listing Service (RMLS)
MLS Number: 21325957
APN: 51654
- 125 SW Cedar Ave
- V/L SW Cedar Ave
- 0 Vl Sw Cedar Ave
- 130 SW Alder Ct Unit 140
- 130-140 SW Alder Ct
- 0 Vl Nw Cedar Ct
- 582 SW Harbor Place
- 573 SW Harbor Place
- 242 NW 1st St
- 681 SW Birch St
- 0 NW Birch Ave
- 173 NW Cedar Ave
- 47 NE Skipanon Dr
- 165 SE 2nd St Unit Lot A
- 165 SE 2nd St Unit Lot B
- 360 SW Jade Place
- 780 S Main Ave
- 0 NW Date Ave
- 0 NW Cedar Ave
- 0 Vl Cedar Ct NW Unit 23-983
- 285 SW Cedar Ave
- 315 SW Cedar Ave
- 255 SW Cedar Ave Unit 265
- 310 SW Cedar Ave
- 294 SW Cedar Ave
- 1400 Adj To 325 Sw Cedar Ave
- 250 SW Cedar Ave
- 235 SW Cedar Ave Unit 245
- -1 SW Cedar Ave
- 235-245 SW Cedar Ave
- 287 SW Birch Ct
- 1200 325 Sw Cedar
- 240 SW Cedar Ave
- 350 SW Cedar Ave
- 287 SW Birch Ct
- 215 SW Cedar Ave Unit 225
- 330 SW 2nd St
- 345 SW Cedar Ave
- 255 SW Birch Ct
