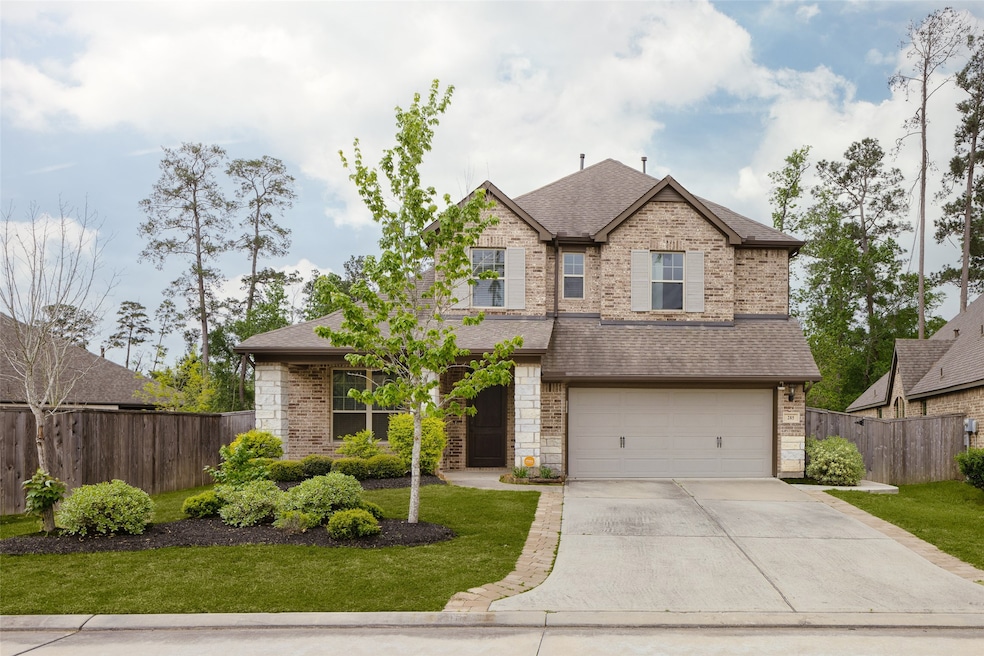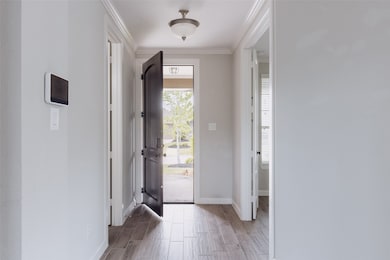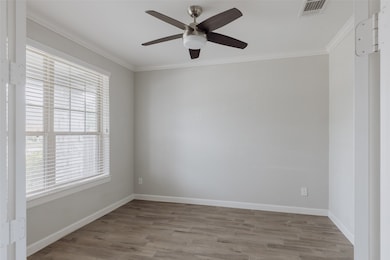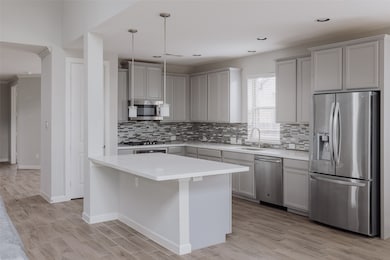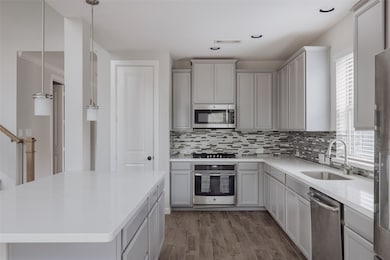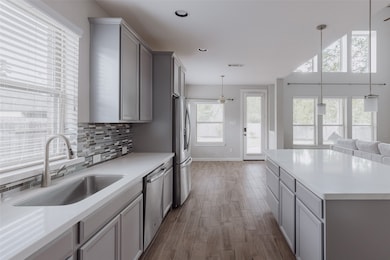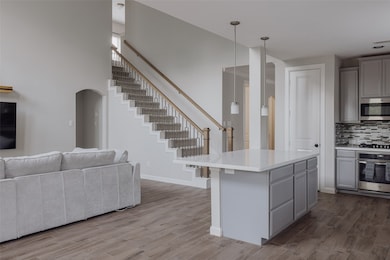285 Trillium Park Loop Conroe, TX 77304
Highlights
- Deck
- Traditional Architecture
- High Ceiling
- Wilkinson Elementary School Rated A-
- 1 Fireplace
- Game Room
About This Home
Gorgeous 2-story David Weekley home, featuring an excellent curb appeal with a shaded front porch and no back neighbor for added privacy! Fridge, Washer, and Dryer included! The 1st floor has a French door study, beautiful wood flooring, crown molding, a formal dining, vaulted ceiling with a wall of windows in the living room, an eat-in kitchen boasting stone countertops, a breakfast bar island, and stainless steel appliances including a gas range! Also downstairs is the master suite with a bay window sitting area, dual sinks, separate shower/soaking tub, and large walk-in closet while upstairs holds a game room, 3 bedrooms, and 2 full baths. Enjoy outdoor entertaining under the covered patio in the spacious backyard, plus overhead storage in the 2-car attached garage! Grand Central Park master-planned community offers numerous trails, parks, lakes, a dog park, fitness center, and easy access to The Woodlands/I-45 with less than 1 mile to local shopping, medical, and restaurants!
Home Details
Home Type
- Single Family
Est. Annual Taxes
- $12,842
Year Built
- Built in 2018
Lot Details
- 8,756 Sq Ft Lot
- North Facing Home
- Back Yard Fenced
- Sprinkler System
Parking
- 2 Car Attached Garage
- Garage Door Opener
Home Design
- Traditional Architecture
- Radiant Barrier
Interior Spaces
- 2,745 Sq Ft Home
- 2-Story Property
- Crown Molding
- High Ceiling
- Ceiling Fan
- 1 Fireplace
- Window Treatments
- Insulated Doors
- Family Room Off Kitchen
- Living Room
- Breakfast Room
- Dining Room
- Home Office
- Game Room
- Utility Room
- Fire and Smoke Detector
Kitchen
- Breakfast Bar
- Electric Oven
- Gas Range
- Microwave
- Dishwasher
- Disposal
Flooring
- Carpet
- Tile
Bedrooms and Bathrooms
- 4 Bedrooms
- En-Suite Primary Bedroom
- Double Vanity
- Soaking Tub
- Separate Shower
Laundry
- Dryer
- Washer
Eco-Friendly Details
- Energy-Efficient Windows with Low Emissivity
- Energy-Efficient Exposure or Shade
- Energy-Efficient Insulation
- Energy-Efficient Doors
- Energy-Efficient Thermostat
- Ventilation
Outdoor Features
- Deck
- Patio
Schools
- Rice Elementary School
- Peet Junior High School
- Conroe High School
Utilities
- Central Heating and Cooling System
- Heating System Uses Gas
- Programmable Thermostat
- No Utilities
- Cable TV Available
Listing and Financial Details
- Property Available on 7/15/25
- Long Term Lease
Community Details
Overview
- Cornerstone Management Plus Association
- Grand Central Park 01 Subdivision
Recreation
- Community Pool
Pet Policy
- Call for details about the types of pets allowed
- Pet Deposit Required
Map
Source: Houston Association of REALTORS®
MLS Number: 80328951
APN: 5375-00-04300
- 122 Wild Garden Ct
- 303 Trillium Park Loop
- 264 Trillium Park Loop
- 103 Skyshine Ct
- 116 Silverbow Creek Way
- 507 Sand Trail Way
- 106 Neches Nook Ct
- 358 Wild Fork Ct
- 120 Silverbow Creek Way
- 514 Sand Trail Way
- 123 Silverbow Creek Way
- 459 Mathis Lake Ln
- 255 Ct
- 338 Wild Fork Ct
- 314 Wild Fork Ct
- 342 Wild Fork Ct
- 148 Silverbow Creek Way
- 412 Flat Rock Trail
- 1012 Shoal Creek Trail
- 1036 Shoal Creek Trail
- 214 Skybranch Ct
- 171 Town Park Dr
- 212 Red Petal Way
- 300 Town Park Dr
- 504 Bristol Tide Ct
- 621 Aspen Falls Ct
- 626 Aspen Falls Ct
- 515 Bristol Tide Ct
- 650 Aspen Falls Ct
- 658 Aspen Falls Ct
- 327 Twilight Toast Dr
- 543 Chestnut Reef Ct
- 538 Chestnut Reef Ct
- 1100 S Loop 336 W
- 582 Dry Fork Ln
- 590 Dry Fork Ln
- 598 Dry Fork Ln
- 438 Lake Day Dr
- 520 S Rivershire Dr
- 1600 River Pointe Dr
