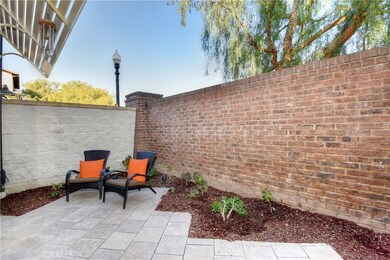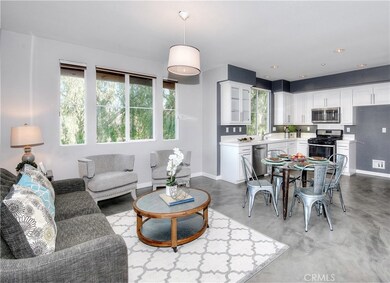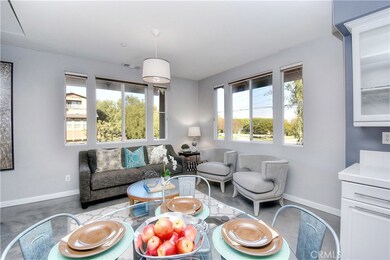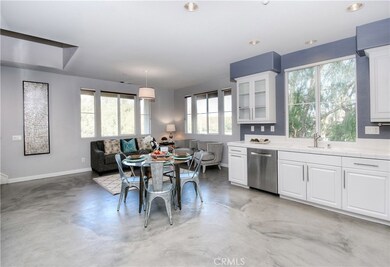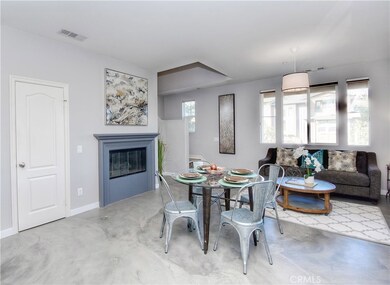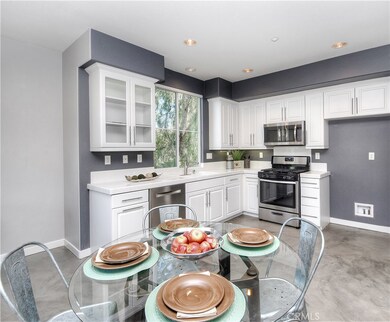
285 Tustin Field Dr Tustin, CA 92782
Estimated Value: $1,072,000 - $1,229,000
Highlights
- Spa
- No Units Above
- Property is near a park
- Venado Middle School Rated A
- Open Floorplan
- Cathedral Ceiling
About This Home
As of May 2017Welcome to Tustin Field's Wright's Landing!! Lovely corner unit is one of few townhomes in tract to have a spacious yard off the sitting room/office on the first level. First & second levels feature modern Infinity Concrete flooring with epoxy seal which is a pleasure to maintain. Highly upgraded one year new designer carpet and wood-like laminate flooring add to the modern theme of this wonderful offering. Second level invites you into kitchen open to living room/family room area with fireplace and volume ceiling. New stainless steel microwave and range, white cabinetry with glass door insets are further upgrades. Bedroom and full bath complete the second level. Upstairs level has a large master with window seat and third bedroom each with their own bath. Mirrored wardrobes, ceiling fans, new bathroom fixtures & custom Restoration Hardware paint add to this offering's desirability. New epoxy floor & totally repainted two car attached, direct access garage is spic & span & wonderfully convenient. Association amenities include pool, spa, clubhouse, BBQ area, playground & parks. Added pluses are award winning Irvine schools which service Tustin Field and close proximity to shopping, transportation and entertainment.
Townhouse Details
Home Type
- Townhome
Est. Annual Taxes
- $10,498
Year Built
- Built in 2005
Lot Details
- 1,000 Sq Ft Lot
- Property fronts an alley
- No Units Above
- End Unit
- No Units Located Below
- 1 Common Wall
- Level Lot
HOA Fees
- $234 Monthly HOA Fees
Parking
- 2 Car Direct Access Garage
- Garage Door Opener
- On-Street Parking
Home Design
- Planned Development
- Slab Foundation
- Interior Block Wall
Interior Spaces
- 1,650 Sq Ft Home
- 3-Story Property
- Open Floorplan
- Cathedral Ceiling
- Recessed Lighting
- Entryway
- Family Room with Fireplace
- Family Room Off Kitchen
- Concrete Flooring
- Laundry Room
Kitchen
- Open to Family Room
- Gas Range
- Microwave
- Dishwasher
- Disposal
Bedrooms and Bathrooms
- 3 Bedrooms
- All Upper Level Bedrooms
Outdoor Features
- Spa
- Tile Patio or Porch
- Exterior Lighting
Location
- Property is near a park
- Suburban Location
Utilities
- Forced Air Heating and Cooling System
- Sewer Paid
Listing and Financial Details
- Tax Lot 20
- Tax Tract Number 16474
- Assessor Parcel Number 93521119
Community Details
Overview
- Wright's Landing Association
Amenities
- Picnic Area
Recreation
- Community Playground
- Community Pool
- Community Spa
Ownership History
Purchase Details
Home Financials for this Owner
Home Financials are based on the most recent Mortgage that was taken out on this home.Purchase Details
Purchase Details
Purchase Details
Home Financials for this Owner
Home Financials are based on the most recent Mortgage that was taken out on this home.Purchase Details
Home Financials for this Owner
Home Financials are based on the most recent Mortgage that was taken out on this home.Similar Homes in Tustin, CA
Home Values in the Area
Average Home Value in this Area
Purchase History
| Date | Buyer | Sale Price | Title Company |
|---|---|---|---|
| Liao Christopher | $626,000 | Equity Title | |
| Tran Mikalan Trang | -- | None Available | |
| Tran Mikalan T | -- | Accommodation | |
| Vanvanvo Hien Van | $375,000 | California Title Company | |
| Tatum James Joseph Jason | $558,500 | First American Title Co |
Mortgage History
| Date | Status | Borrower | Loan Amount |
|---|---|---|---|
| Open | Liao Christopher | $321,050 | |
| Closed | Liao Christopher | $330,000 | |
| Previous Owner | Vanvanvo Hien Van | $281,250 | |
| Previous Owner | Tatum James Joseph Jason | $537,000 | |
| Previous Owner | Tatum James Joseph Jason | $512,000 | |
| Previous Owner | Tatum James Joseph Jason | $54,400 | |
| Previous Owner | Tatum James Joseph Jason | $435,200 |
Property History
| Date | Event | Price | Change | Sq Ft Price |
|---|---|---|---|---|
| 05/15/2017 05/15/17 | Sold | $626,000 | +1.0% | $379 / Sq Ft |
| 04/05/2017 04/05/17 | Pending | -- | -- | -- |
| 03/31/2017 03/31/17 | For Sale | $619,800 | +65.3% | $376 / Sq Ft |
| 07/12/2012 07/12/12 | Sold | $375,000 | 0.0% | $227 / Sq Ft |
| 04/16/2012 04/16/12 | Rented | $2,000 | -99.5% | -- |
| 04/15/2012 04/15/12 | Under Contract | -- | -- | -- |
| 04/03/2012 04/03/12 | For Sale | $395,000 | +5.3% | $239 / Sq Ft |
| 03/26/2012 03/26/12 | Off Market | $375,000 | -- | -- |
| 03/09/2012 03/09/12 | For Rent | $2,000 | -- | -- |
Tax History Compared to Growth
Tax History
| Year | Tax Paid | Tax Assessment Tax Assessment Total Assessment is a certain percentage of the fair market value that is determined by local assessors to be the total taxable value of land and additions on the property. | Land | Improvement |
|---|---|---|---|---|
| 2024 | $10,498 | $712,278 | $460,125 | $252,153 |
| 2023 | $10,250 | $698,312 | $451,103 | $247,209 |
| 2022 | $10,397 | $684,620 | $442,258 | $242,362 |
| 2021 | $10,180 | $671,197 | $433,587 | $237,610 |
| 2020 | $10,112 | $664,315 | $429,141 | $235,174 |
| 2019 | $9,904 | $651,290 | $420,727 | $230,563 |
| 2018 | $9,751 | $638,520 | $412,477 | $226,043 |
| 2017 | $6,981 | $397,888 | $175,555 | $222,333 |
| 2016 | $6,763 | $390,087 | $172,113 | $217,974 |
| 2015 | $6,623 | $384,228 | $169,528 | $214,700 |
| 2014 | $6,484 | $376,702 | $166,207 | $210,495 |
Agents Affiliated with this Home
-
Dana Roberts

Seller's Agent in 2017
Dana Roberts
Coldwell Banker Realty
(949) 433-6694
42 Total Sales
-
Elinor Newman

Seller Co-Listing Agent in 2017
Elinor Newman
Coldwell Banker Realty
(949) 632-8550
41 Total Sales
-
Mike Hsu
M
Buyer's Agent in 2017
Mike Hsu
Aramis Realty Group Inc.
(714) 779-9090
17 Total Sales
-
Nancy Babcock

Seller's Agent in 2012
Nancy Babcock
Real Broker
(949) 422-7582
82 Total Sales
-
T
Seller Co-Listing Agent in 2012
Terry Olejnik
Bullock Russell RE Services
-
N
Buyer's Agent in 2012
Nghi Ly
NVL Properties
Map
Source: California Regional Multiple Listing Service (CRMLS)
MLS Number: OC17064192
APN: 935-211-19
- 401 Deerfield Ave Unit 84
- 264 Blue Sky Dr Unit 264
- 369 Deerfield Ave Unit 35
- 154 Saint James Unit 53
- 15561 Jasmine Place
- 2 Altezza
- 18 Goldenbush
- 220 Barnes Rd
- 20 Nevada
- 159 Waypoint
- 421 Transport
- 430 Transport
- 52 Honey Locust
- 59 Juneberry Unit 20
- 11 Santa Cruz Aisle
- 3 Elmwood
- 31 Snowdrop Tree
- 4461 Ranchgrove Dr
- 11 Georgia
- 29 Water Lily
- 285 Tustin Field Dr
- 286 Tustin Field Dr
- 287 Tustin Field Dr
- 288 Tustin Field Dr Unit 288
- 289 Tustin Field Dr
- 328 Flyers Ln
- 284 Tustin Field Dr
- 327 Flyers Ln Unit 327
- 329 Flyers Ln
- 283 Tustin Field Dr
- 282 Tustin Field Dr
- 281 Tustin Field Dr Unit 281
- 280 Tustin Field Dr
- 290 Tustin Field Dr
- 291 Tustin Field Dr Unit 291
- 330 Flyers Ln
- 279 Tustin Field Dr
- 326 Flyers Ln Unit 1
- 326 Flyers Ln
- 332 Flyers Ln

