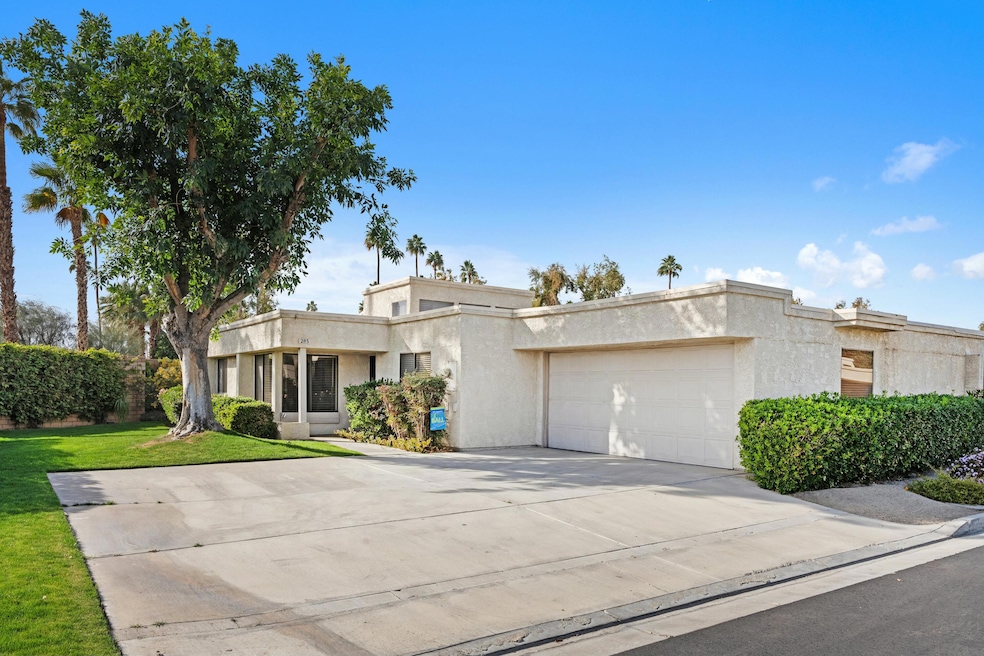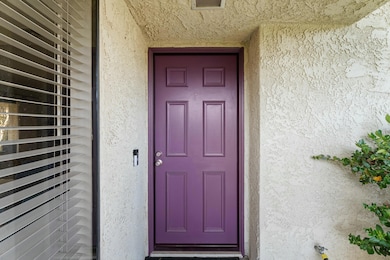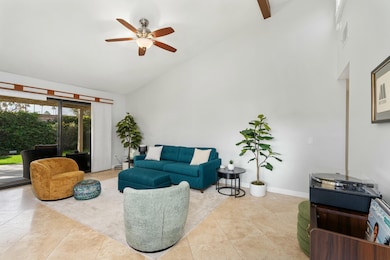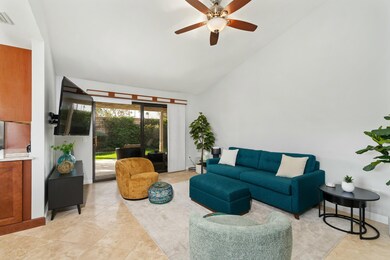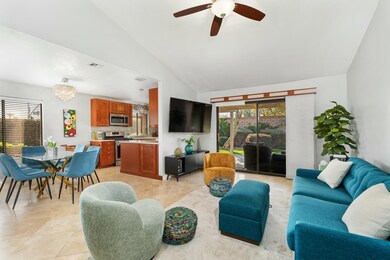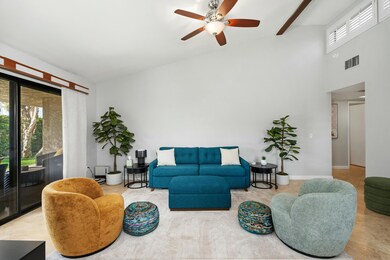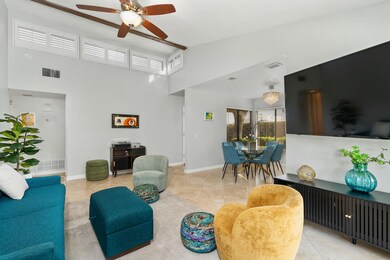285 Via Pucon Palm Desert, CA 92260
Highlights
- Heated In Ground Pool
- All Bedrooms Downstairs
- Secondary bathroom tub or shower combo
- Palm Desert High School Rated A
- Gated Community
- End Unit
About This Home
Experience the perfect desert retreat in this beautifully updated 2-bedroom, 2-bathroom condominium in Palm Desert. Offering 1,042 square feet of thoughtfully designed living space, this condo combines modern comforts with a relaxed, resort-style ambiance. Step inside to find an open-concept layout flooded with natural light, featuring high ceilings and stylish updates throughout. The modern kitchen is fully equipped with stainless steel appliances, granite countertops, and a sophisticated dining area, making it ideal for home-cooked meals or entertaining guests. The bathrooms boast modern finishes, one with a tile & glass shower and one with a showr-tub, including ample vanity space for ultimate comfort. Unwind in the private outdoor space, where a large west-facing covered patio provides the perfect setting for alfresco dining, complete with a BBQ grill and comfortable seating. A large two-car garage with direct access adds convenience. Located in a gated community, this property offers resort-style amenities, including two large pools, perfect for swimming laps, each with a spa, and a tennis & court. Ideally situated near El Paseo's premier shopping and dining, hiking trails, The Living Desert, Acrisure Arena, and more, this vacation rental provides an unbeatable combination of relaxation and accessibility to the best of the Coachella Valley. Whether you're seeking a weekend getaway or an extended stay, this stylish condo is the perfect home base for your desert escape. Monthly Rental Rates: $5,000 Jan-Apr, $4,500 Oct-Dec.
Condo Details
Home Type
- Condominium
Est. Annual Taxes
- $5,528
Year Built
- Built in 1983
Lot Details
- End Unit
- Drip System Landscaping
HOA Fees
- $525 Monthly HOA Fees
Home Design
- Turnkey
- Stucco Exterior
Interior Spaces
- 1,042 Sq Ft Home
- Ceiling Fan
- Drapes & Rods
- Blinds
- Living Room
- Dining Area
Kitchen
- Gas Range
- Microwave
- Dishwasher
- Granite Countertops
- Disposal
Flooring
- Carpet
- Tile
Bedrooms and Bathrooms
- 2 Bedrooms
- All Bedrooms Down
- Remodeled Bathroom
- Secondary bathroom tub or shower combo
- Shower Only in Secondary Bathroom
Laundry
- Laundry in Garage
- Dryer
- Washer
Parking
- 2 Car Attached Garage
- Garage Door Opener
- 2 Assigned Parking Spaces
Pool
- Heated In Ground Pool
- In Ground Spa
Utilities
- Forced Air Heating and Cooling System
- Heating System Uses Natural Gas
- Cable TV Available
Additional Features
- Concrete Porch or Patio
- Ground Level
Listing and Financial Details
- Security Deposit $2,000
- The owner pays for electricity, water, gas
- Seasonal Lease Term
- Assessor Parcel Number 624121001
Community Details
Overview
- Association fees include building & grounds
- Wedgewood Glen Subdivision
Recreation
- Tennis Courts
- Community Pool
- Community Spa
Security
- Card or Code Access
- Gated Community
Map
Source: California Desert Association of REALTORS®
MLS Number: 219124738
APN: 624-121-001
- 280 Via Reneca
- 43344 Mondavi Ct Unit A
- 42651 Vanadium Place
- 74072 Mercury Cir W
- 127 Camino Arroyo S
- 74060 Desert Star Blvd
- 122 Camino Arroyo S
- 73974 Zircon Cir W
- 43349 Martini Ct Unit B
- 159 Camino Arroyo S
- 74216 Myrsine Ave
- 42585 Granite Place
- 289 Castellana N
- 42235 Bodie Rd
- 74461 Mercury Cir E
- 74320 Primrose Dr
- 74592 Nevada Cir E
- 74584 Nevada Cir E
- 74411 Gary Ave
- 74127 Velardo Dr
- 235 Via Rengo
- 99 Camino Arroyo S
- 74179 Mercury Cir W
- 168 Camino Arroyo S
- 181 Camino Arroyo S
- 74126 Velardo Dr
- 259 Calle Del Verano
- 92 Presidio Place
- 38 Conejo Cir
- 280 Castellana S
- 28 Conejo Cir
- 85 Conejo Cir
- 99 Conejo Cir
- 11 Camino Arroyo Place
- 236 Castellana S
- 74226 Via Venezia
- 73740 Santa Rosa Way Unit 3
- 224 Castellana S
- 222 Castellana S
- 69 Camino Arroyo N
