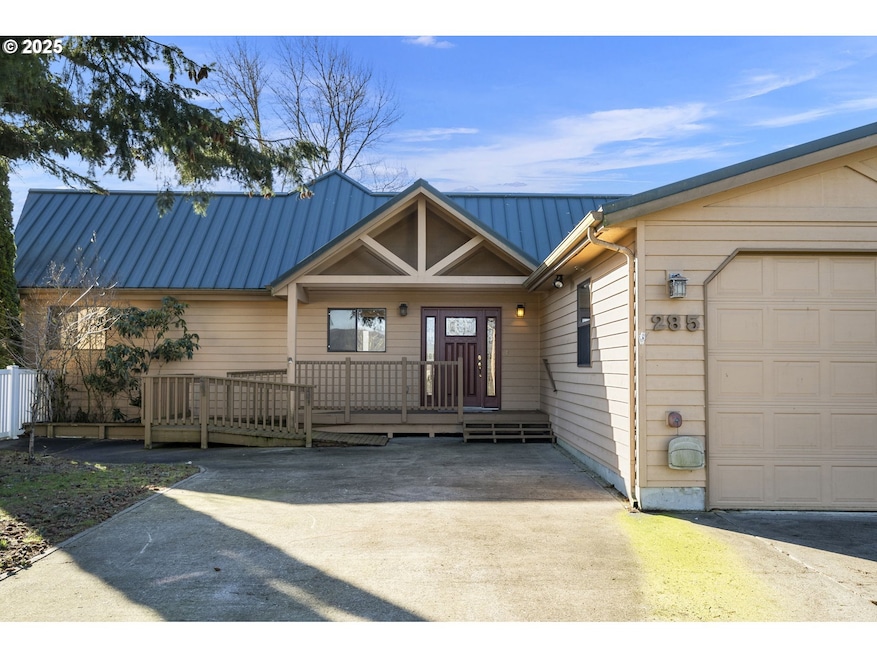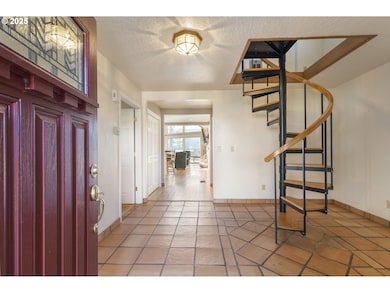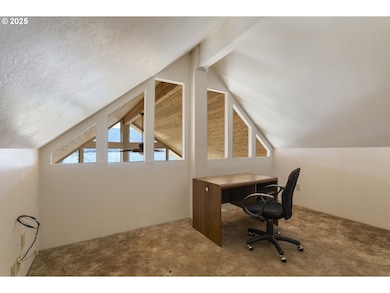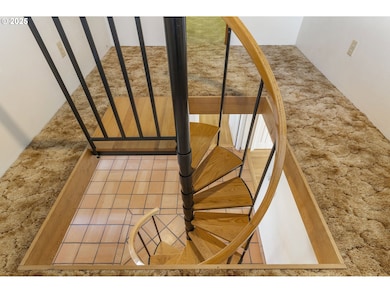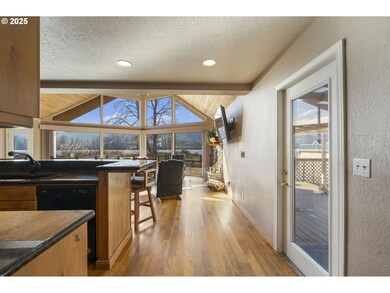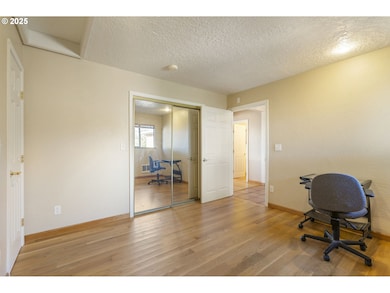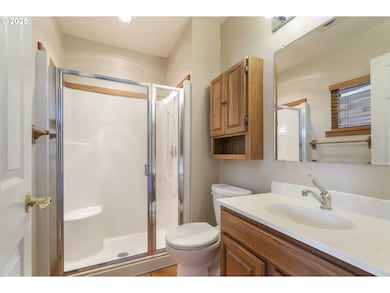
$749,900
- 3 Beds
- 2 Baths
- 3,315 Sq Ft
- 277 W Sunny Sands Rd
- Cathlamet, WA
River Front Home 3-bedroom with large bonus room,2-bath home with generous living spaces and water views from most rooms. Great for ship and bird watching from your porch.Large Formal Living room, vaulted ceilings, natural light- New Carpet. New windows. Landscaping. Two Pellet Stoves.Downstairs,Spacious family room with direct access to a two-bay deep garage, access to backyard,a second large
Kristen Spellman Real Broker LLC
