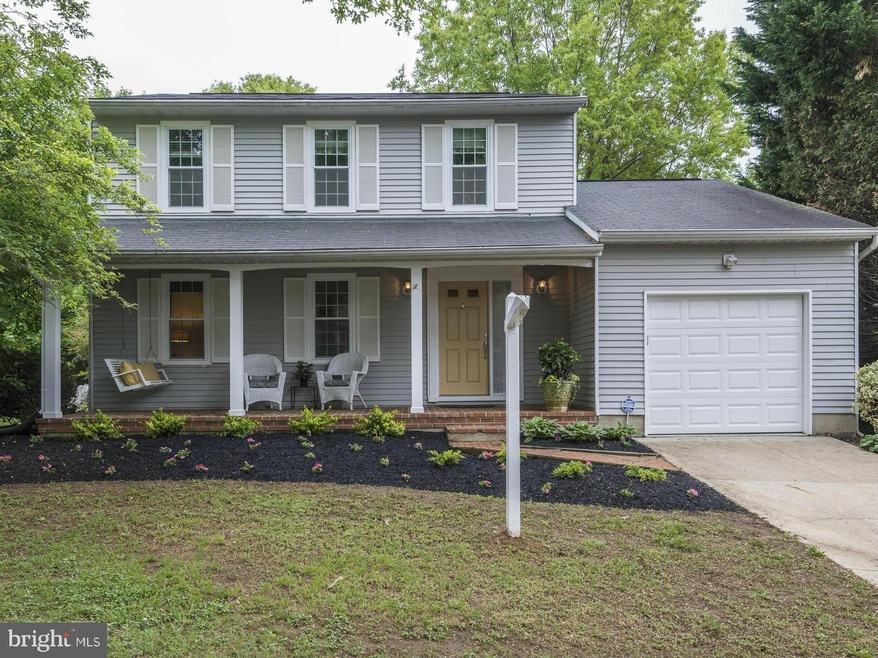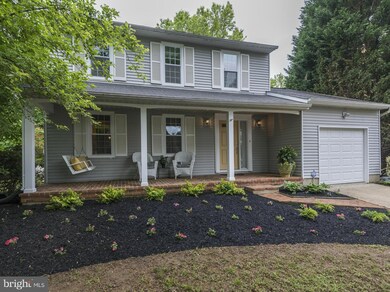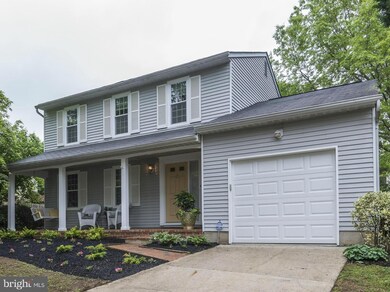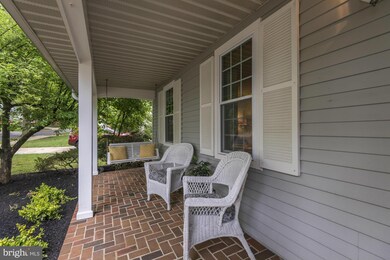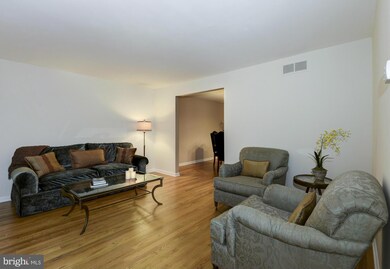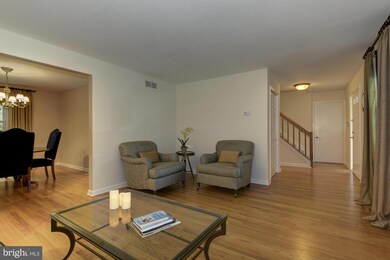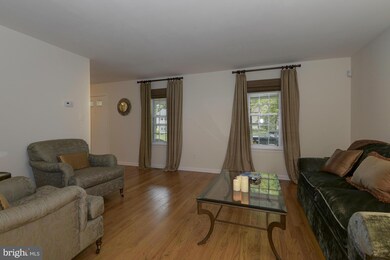
285 Way Cross Way Arnold, MD 21012
Highlights
- Eat-In Gourmet Kitchen
- Open Floorplan
- Deck
- Broadneck High School Rated A
- Colonial Architecture
- Wood Flooring
About This Home
As of September 2019Beautifully maintained 3 bdrm, 2/1 bath home in Raintree * Living rm, full dining rm, eat in kitchen, family rm & powder rm on main lvl * Gleaming hardwood floors, new carpet, fresh paint, renovated kitchen & baths w/ granite counters * Lower lvl rec rm and cedar closet * Delightful large covered front porch, wonderful large deck w/ retractable awning, garage, fabulous storage
Last Agent to Sell the Property
Keller Williams Realty Centre License #34927 Listed on: 05/06/2016

Home Details
Home Type
- Single Family
Est. Annual Taxes
- $3,587
Year Built
- Built in 1983 | Remodeled in 2013
Lot Details
- 7,852 Sq Ft Lot
- Landscaped
- No Through Street
- Corner Lot
- The property's topography is level
- Property is in very good condition
- Property is zoned R5
HOA Fees
- $10 Monthly HOA Fees
Parking
- 1 Car Attached Garage
- Front Facing Garage
- Garage Door Opener
- Off-Street Parking
Home Design
- Colonial Architecture
- Asphalt Roof
- Aluminum Siding
Interior Spaces
- Property has 3 Levels
- Open Floorplan
- Ceiling Fan
- Recessed Lighting
- Double Pane Windows
- Vinyl Clad Windows
- Window Treatments
- Window Screens
- Sliding Doors
- Six Panel Doors
- Entrance Foyer
- Family Room
- Living Room
- Dining Room
- Game Room
- Storage Room
- Wood Flooring
Kitchen
- Eat-In Gourmet Kitchen
- Breakfast Area or Nook
- Electric Oven or Range
- Self-Cleaning Oven
- Microwave
- Ice Maker
- Dishwasher
- Upgraded Countertops
- Disposal
Bedrooms and Bathrooms
- 3 Bedrooms
- En-Suite Primary Bedroom
- En-Suite Bathroom
- 2.5 Bathrooms
Laundry
- Dryer
- Washer
Improved Basement
- Heated Basement
- Basement Fills Entire Space Under The House
- Walk-Up Access
- Connecting Stairway
- Rear Basement Entry
- Sump Pump
Home Security
- Home Security System
- Storm Doors
- Carbon Monoxide Detectors
- Fire and Smoke Detector
- Flood Lights
Outdoor Features
- Deck
- Porch
Schools
- Arnold Elementary School
- Severn River Middle School
- Broadneck High School
Utilities
- Cooling Available
- Central Heating
- Heat Pump System
- Vented Exhaust Fan
- Underground Utilities
- Water Dispenser
- Electric Water Heater
- Cable TV Available
Listing and Financial Details
- Tax Lot 73
- Assessor Parcel Number 020368090023637
Community Details
Overview
- Association fees include common area maintenance
- Raintree Subdivision
Amenities
- Common Area
Recreation
- Community Playground
Ownership History
Purchase Details
Home Financials for this Owner
Home Financials are based on the most recent Mortgage that was taken out on this home.Purchase Details
Home Financials for this Owner
Home Financials are based on the most recent Mortgage that was taken out on this home.Purchase Details
Similar Home in Arnold, MD
Home Values in the Area
Average Home Value in this Area
Purchase History
| Date | Type | Sale Price | Title Company |
|---|---|---|---|
| Deed | $432,000 | Universal Title | |
| Deed | $378,000 | First American Title Ins Co | |
| Deed | $215,000 | -- |
Mortgage History
| Date | Status | Loan Amount | Loan Type |
|---|---|---|---|
| Open | $383,568 | New Conventional | |
| Closed | $388,800 | New Conventional | |
| Previous Owner | $302,400 | New Conventional | |
| Previous Owner | $42,000 | Credit Line Revolving | |
| Previous Owner | $30,000 | Credit Line Revolving | |
| Closed | -- | No Value Available |
Property History
| Date | Event | Price | Change | Sq Ft Price |
|---|---|---|---|---|
| 09/26/2019 09/26/19 | Sold | $432,000 | -1.8% | $194 / Sq Ft |
| 08/28/2019 08/28/19 | Pending | -- | -- | -- |
| 08/10/2019 08/10/19 | For Sale | $440,000 | +16.4% | $198 / Sq Ft |
| 06/14/2016 06/14/16 | Sold | $378,000 | 0.0% | $170 / Sq Ft |
| 05/09/2016 05/09/16 | Pending | -- | -- | -- |
| 05/09/2016 05/09/16 | Off Market | $378,000 | -- | -- |
| 05/06/2016 05/06/16 | For Sale | $375,000 | -- | $169 / Sq Ft |
Tax History Compared to Growth
Tax History
| Year | Tax Paid | Tax Assessment Tax Assessment Total Assessment is a certain percentage of the fair market value that is determined by local assessors to be the total taxable value of land and additions on the property. | Land | Improvement |
|---|---|---|---|---|
| 2024 | $5,439 | $450,800 | $256,500 | $194,300 |
| 2023 | $5,309 | $442,800 | $0 | $0 |
| 2022 | $4,544 | $434,800 | $0 | $0 |
| 2021 | $9,781 | $426,800 | $241,500 | $185,300 |
| 2020 | $4,628 | $405,467 | $0 | $0 |
| 2019 | $8,486 | $384,133 | $0 | $0 |
| 2018 | $3,679 | $362,800 | $178,600 | $184,200 |
| 2017 | $3,927 | $347,800 | $0 | $0 |
| 2016 | -- | $332,800 | $0 | $0 |
| 2015 | -- | $317,800 | $0 | $0 |
| 2014 | -- | $317,800 | $0 | $0 |
Agents Affiliated with this Home
-

Seller's Agent in 2019
Eric Erickson
Legend Real Estate
(410) 551-2700
27 Total Sales
-

Buyer's Agent in 2019
James Blackwell
Blackwell Real Estate, LLC
(443) 336-2860
95 Total Sales
-

Seller's Agent in 2016
Jeannette Westcott
Keller Williams Realty Centre
(410) 336-6585
3 in this area
492 Total Sales
Map
Source: Bright MLS
MLS Number: 1001301661
APN: 03-680-90023637
- 411 Stanford Ct
- 286 College Manor Dr
- 360 Jones Station Rd
- 1219 Driftwood Ct
- 1224 Heartwood Ct
- 421 Knottwood Ct
- 860 Nancy Lynn Ln
- 1231 Summerwood Ct
- 1249 Birchcrest Ct
- 876 Nancy Lynn Ln
- 1121 Canterwood Place
- 835 Clifton Ave
- 47 Sheridan Rd
- 308 Clifton Ave
- 213 Treyburn Way
- 0 Moore Rd
- 1256 Crowell Ct
- 1205 Hickory Hill Cir
- 33 Sheridan Rd
- 308 Alameda Pkwy
