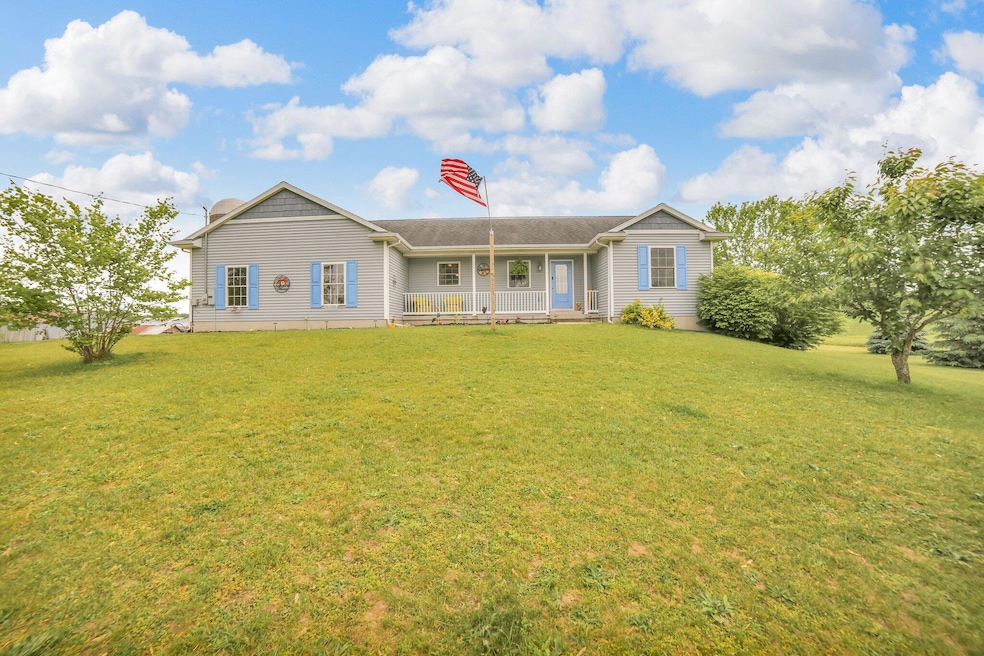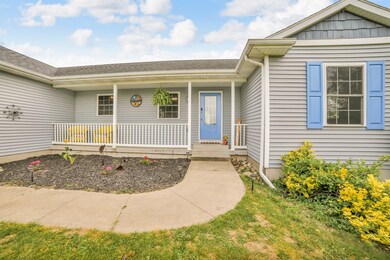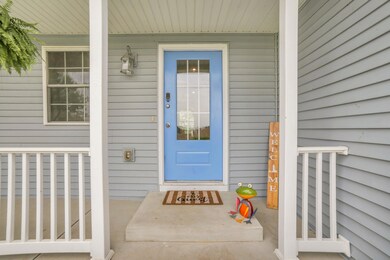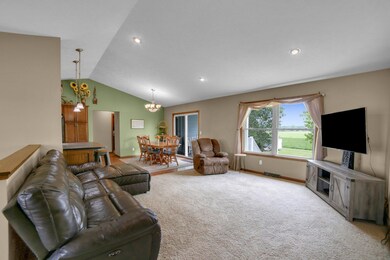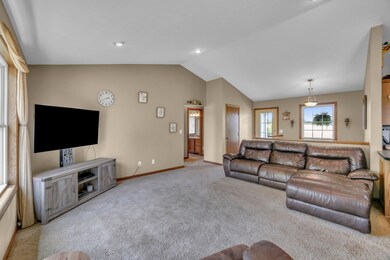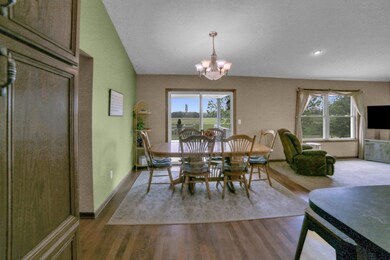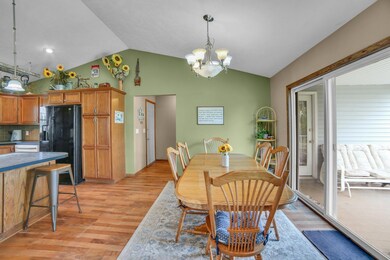
Estimated payment $2,767/month
Highlights
- Above Ground Pool
- 2 Car Attached Garage
- Water Softener is Owned
- Pole Barn
- Forced Air Heating and Cooling System
- High Speed Internet
About This Home
Welcome to this spacious 5-bedroom, 3-bath home that sits on 2 beautiful acres and features an impressive 24'x30' insulated pole barn. Step inside to discover a warm and welcoming interior, featuring comfortable living spaces ideal for both relaxing and entertaining. Home needs a bit of TLC with some minor repairs and updates but price more than reflects that! Enjoy summer days in the above-ground pool or let pets roam safely with the underground dog fence system. Inside, you'll find generous living spaces ideal for family and entertaining. Located just outside of Dorr and Burnips, this property offers peaceful country living with modern conveniences nearby. Don't miss your chance to make this delightful property yours! Offers due by 12:00pm on June 11. Listing agent is related to seller.
Home Details
Home Type
- Single Family
Est. Annual Taxes
- $3,962
Year Built
- Built in 2008
Lot Details
- 2 Acre Lot
- Lot Dimensions are 211'x413'
- Property has an invisible fence for dogs
- Property is zoned R-1 AG Rural ES, R-1 AG Rural ES
Parking
- 2 Car Attached Garage
- Garage Door Opener
Home Design
- Shingle Roof
- Composition Roof
- Vinyl Siding
Interior Spaces
- 2,856 Sq Ft Home
- 1-Story Property
- Insulated Windows
Kitchen
- Range<<rangeHoodToken>>
- <<microwave>>
- Dishwasher
Bedrooms and Bathrooms
- 5 Bedrooms | 3 Main Level Bedrooms
- 3 Full Bathrooms
Laundry
- Laundry on main level
- Dryer
- Washer
Finished Basement
- Walk-Out Basement
- Basement Fills Entire Space Under The House
Outdoor Features
- Above Ground Pool
- Pole Barn
Utilities
- Forced Air Heating and Cooling System
- Heating System Uses Natural Gas
- Well
- Water Softener is Owned
- Septic System
- High Speed Internet
- Phone Available
- Cable TV Available
Map
Home Values in the Area
Average Home Value in this Area
Tax History
| Year | Tax Paid | Tax Assessment Tax Assessment Total Assessment is a certain percentage of the fair market value that is determined by local assessors to be the total taxable value of land and additions on the property. | Land | Improvement |
|---|---|---|---|---|
| 2024 | -- | $193,600 | $47,500 | $146,100 |
| 2023 | $3,576 | $177,200 | $42,500 | $134,700 |
| 2022 | $3,284 | $152,200 | $40,000 | $112,200 |
| 2021 | $3,345 | $135,500 | $37,500 | $98,000 |
| 2020 | $3,215 | $141,800 | $37,500 | $104,300 |
| 2019 | $3,179 | $152,600 | $36,000 | $116,600 |
| 2018 | $3,034 | $123,600 | $37,500 | $86,100 |
| 2017 | $0 | $122,200 | $37,500 | $84,700 |
| 2016 | $0 | $116,300 | $45,000 | $71,300 |
| 2015 | -- | $116,300 | $45,000 | $71,300 |
| 2014 | -- | $110,700 | $45,000 | $65,700 |
| 2013 | -- | $103,500 | $40,000 | $63,500 |
Property History
| Date | Event | Price | Change | Sq Ft Price |
|---|---|---|---|---|
| 06/11/2025 06/11/25 | Pending | -- | -- | -- |
| 06/10/2025 06/10/25 | Price Changed | $440,000 | +2.3% | $154 / Sq Ft |
| 06/06/2025 06/06/25 | Price Changed | $430,000 | -6.5% | $151 / Sq Ft |
| 06/04/2025 06/04/25 | Price Changed | $460,000 | -4.2% | $161 / Sq Ft |
| 06/04/2025 06/04/25 | For Sale | $480,000 | -- | $168 / Sq Ft |
Purchase History
| Date | Type | Sale Price | Title Company |
|---|---|---|---|
| Warranty Deed | -- | None Listed On Document | |
| Warranty Deed | $60,000 | None Listed On Document | |
| Quit Claim Deed | -- | None Listed On Document | |
| Warranty Deed | -- | None Available | |
| Warranty Deed | -- | None Available |
Mortgage History
| Date | Status | Loan Amount | Loan Type |
|---|---|---|---|
| Open | $188,000 | New Conventional | |
| Previous Owner | $179,000 | New Conventional | |
| Previous Owner | $20,000 | New Conventional | |
| Previous Owner | $184,000 | New Conventional | |
| Previous Owner | $192,000 | Unknown | |
| Previous Owner | $192,000 | Purchase Money Mortgage |
Similar Homes in Dorr, MI
Source: Southwestern Michigan Association of REALTORS®
MLS Number: 25024935
APN: 19-015-001-20
- 3052 143rd Ave
- 2970 Braden Blvd
- 0 142nd Ave Unit 25028931
- Parcel 1 146th Ave
- 2624 Highridge Ct
- 4005 Bullseye Ln
- 2809 Cotton Tail Run
- 2427 140th Ave
- 484 8th Ave SW
- 2430 140th Ave
- 3438 Winding Creek Ct
- 3465 Hawthorne Ct
- 3457 Winding Creek Ct
- 2845 Fairway Dr
- 4589 Winding Creek Ln
- 4532 Winding Creek Ln
- 3103 138th Ave
- 4564 Winding Creek Ln
- 2635 138th Ave
- 4596 Winding Creek Ln Unit 1
