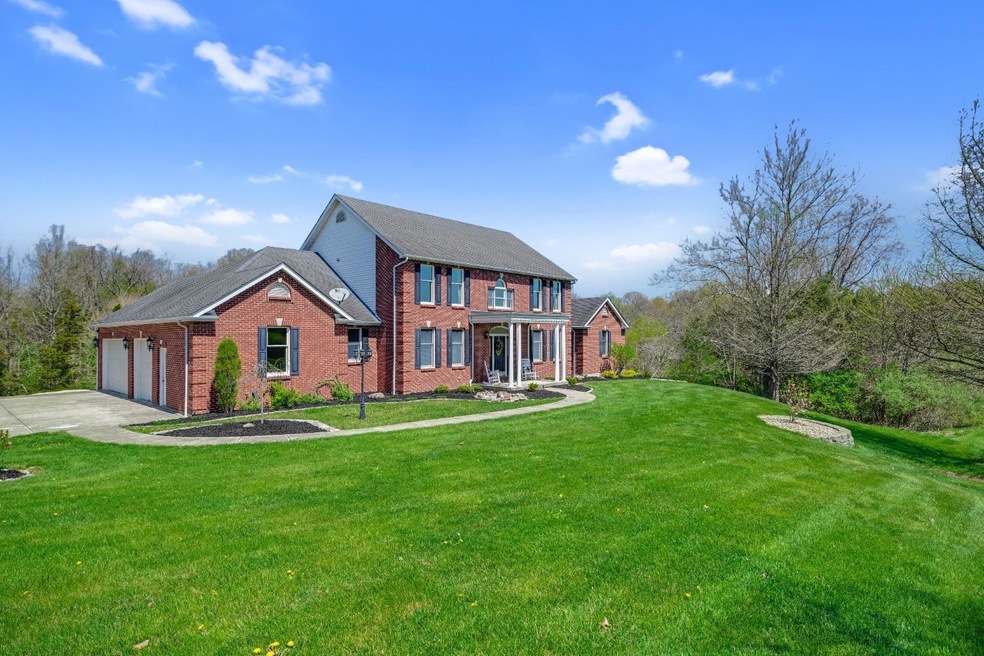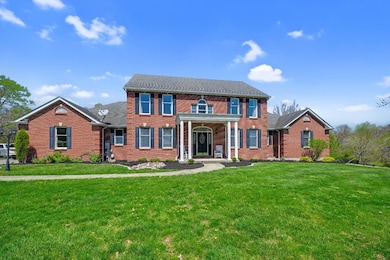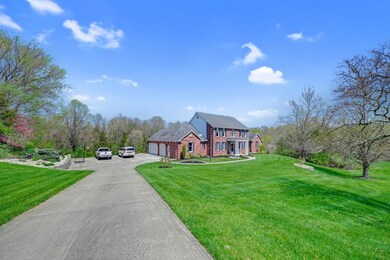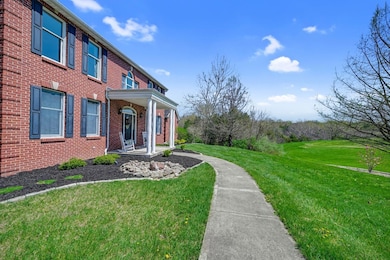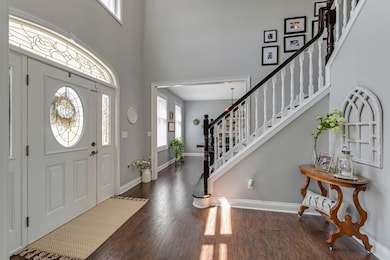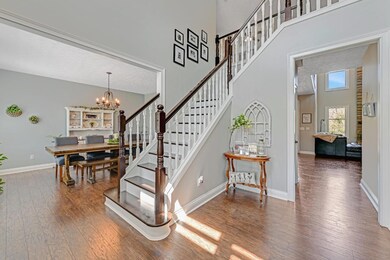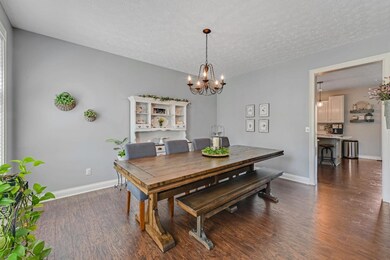
2850 Austin Ln West Harrison, IN 47060
Bright NeighborhoodHighlights
- In Ground Pool
- City View
- Covered Deck
- East Central High School Rated A-
- 8.75 Acre Lot
- Partially Wooded Lot
About This Home
As of May 2023Stunning custom built executive home! Spectacular floorplan! This meticulously maintained 3 bedroom 4 1/2 bath home is nestled on nearly 9 acres of seclusion! Featuring an in ground salt water pool! Oversized attached garage! Finished basement w/ a walkout! Covered back patio, gazebo and so much more! Beautiful updated kitchen w/ quartz counters! Stunning living room with soaring 18' ceilings! 1st floor master with a walk out! HUGE master bathroom w/ an oversized walk in closet! Both upper level bedrooms have adjoining bathrooms! Better hurry! Schedule your private showing today!
Home Details
Home Type
- Single Family
Est. Annual Taxes
- $5,405
Year Built
- Built in 2001
Lot Details
- 8.75 Acre Lot
- Cul-De-Sac
- Landscaped
- Partially Wooded Lot
Parking
- 2 Car Attached Garage
- Oversized Parking
- Garage Door Opener
- Driveway
Property Views
- City
- Woods
Home Design
- Transitional Architecture
- Traditional Architecture
- Brick or Stone Mason
- Poured Concrete
- Fire Rated Drywall
- Shingle Roof
- Stick Built Home
Interior Spaces
- 2-Story Property
- Wet Bar
- Entertainment System
- Built-In Features
- Tray Ceiling
- Cathedral Ceiling
- Ceiling Fan
- Recessed Lighting
- Wood Burning Fireplace
- Stone Fireplace
- Brick Fireplace
- Vinyl Clad Windows
- Double Hung Windows
- Wood Frame Window
- Entrance Foyer
- Family Room
- Living Room with Fireplace
- Sitting Room
- Dining Room
- Interior Storage Closet
Kitchen
- Oven or Range
- Microwave
- Dishwasher
- ENERGY STAR Qualified Appliances
- Kitchen Island
- Quartz Countertops
Flooring
- Laminate
- Concrete
- Tile
- Vinyl Plank
- Vinyl
Bedrooms and Bathrooms
- 3 Bedrooms
- En-Suite Primary Bedroom
- Walk-In Closet
- Whirlpool Bathtub
- Primary Bathroom Bathtub Only
- Shower Only
Laundry
- Laundry on main level
- Laundry Chute
Finished Basement
- Walk-Out Basement
- Basement Fills Entire Space Under The House
- Finished Basement Bathroom
Home Security
- Home Security System
- Carbon Monoxide Detectors
- Fire and Smoke Detector
Eco-Friendly Details
- ENERGY STAR Qualified Equipment for Heating
Pool
- In Ground Pool
- Saltwater Pool
Outdoor Features
- Covered Deck
- Patio
- Fire Pit
- Gazebo
- Porch
Utilities
- Forced Air Heating and Cooling System
- Heating System Uses Gas
- Heating System Uses Wood
- Gas Water Heater
- Water Softener
- Septic Tank
- Cable TV Available
Community Details
- Southeastern Indiana Board Association
- Henderson Hills Sd Subdivision
Listing and Financial Details
- Homestead Exemption
- Assessor Parcel Number 018-000654-11
Ownership History
Purchase Details
Home Financials for this Owner
Home Financials are based on the most recent Mortgage that was taken out on this home.Purchase Details
Home Financials for this Owner
Home Financials are based on the most recent Mortgage that was taken out on this home.Similar Homes in West Harrison, IN
Home Values in the Area
Average Home Value in this Area
Purchase History
| Date | Type | Sale Price | Title Company |
|---|---|---|---|
| Personal Reps Deed | -- | None Available | |
| Warranty Deed | -- | None Available |
Mortgage History
| Date | Status | Loan Amount | Loan Type |
|---|---|---|---|
| Open | $363,000 | New Conventional | |
| Previous Owner | $378,000 | New Conventional | |
| Previous Owner | $216,000 | New Conventional | |
| Previous Owner | $227,800 | New Conventional | |
| Previous Owner | $20,000 | Future Advance Clause Open End Mortgage | |
| Previous Owner | $237,000 | Stand Alone First |
Property History
| Date | Event | Price | Change | Sq Ft Price |
|---|---|---|---|---|
| 05/23/2023 05/23/23 | Sold | -- | -- | -- |
| 04/22/2023 04/22/23 | Pending | -- | -- | -- |
| 04/20/2023 04/20/23 | For Sale | $709,000 | -- | $140 / Sq Ft |
| 03/27/2019 03/27/19 | Sold | -- | -- | -- |
| 02/25/2019 02/25/19 | Pending | -- | -- | -- |
| 06/18/2016 06/18/16 | For Sale | -- | -- | -- |
Tax History Compared to Growth
Tax History
| Year | Tax Paid | Tax Assessment Tax Assessment Total Assessment is a certain percentage of the fair market value that is determined by local assessors to be the total taxable value of land and additions on the property. | Land | Improvement |
|---|---|---|---|---|
| 2024 | $5,405 | $478,300 | $122,400 | $355,900 |
| 2023 | $5,156 | $453,000 | $122,400 | $330,600 |
| 2022 | $5,249 | $462,200 | $122,400 | $339,800 |
| 2021 | $5,056 | $437,700 | $122,400 | $315,300 |
| 2020 | $5,093 | $443,400 | $122,400 | $321,000 |
| 2019 | $4,515 | $384,900 | $122,400 | $262,500 |
| 2018 | $4,598 | $389,400 | $122,400 | $267,000 |
| 2017 | $4,231 | $346,800 | $122,400 | $224,400 |
| 2016 | $4,194 | $351,900 | $122,400 | $229,500 |
| 2014 | $4,235 | $352,600 | $122,400 | $230,200 |
Agents Affiliated with this Home
-
Blake Haag

Seller's Agent in 2023
Blake Haag
Keller Williams River Town
(513) 835-1936
9 in this area
238 Total Sales
-
K
Seller's Agent in 2019
Kenneth Maddin
Huff Realty Indiana
Map
Source: Southeastern Indiana Board of REALTORS®
MLS Number: 198998
APN: 15-01-34-200-017.000-018
- 2578 Jenny Lynn Dr
- 0 Sneakville Rd
- 2339 Grimes Valley Dr
- 154 Grimes Valley Dr
- 25011 State Line Rd
- 23806 Mountain Meadows Dr
- 12 Business Center Dr
- 23986 Gabbard Dr
- 11-12 Business Center Dr
- 2487 Haddock Dr
- 2737 Flagstone Dr
- 1888 Sierra Ln Unit 9C
- 1865 N Dearborn Rd
- 23388 Brightwood Dr
- 4555 N Dearborn Rd
- 24401 Mount Pleasant Rd
- 0-0 Wyoming Ct
- 1023 Michael Dr
- 97 Wyoming Ct
- 1815 Colorado Dr
