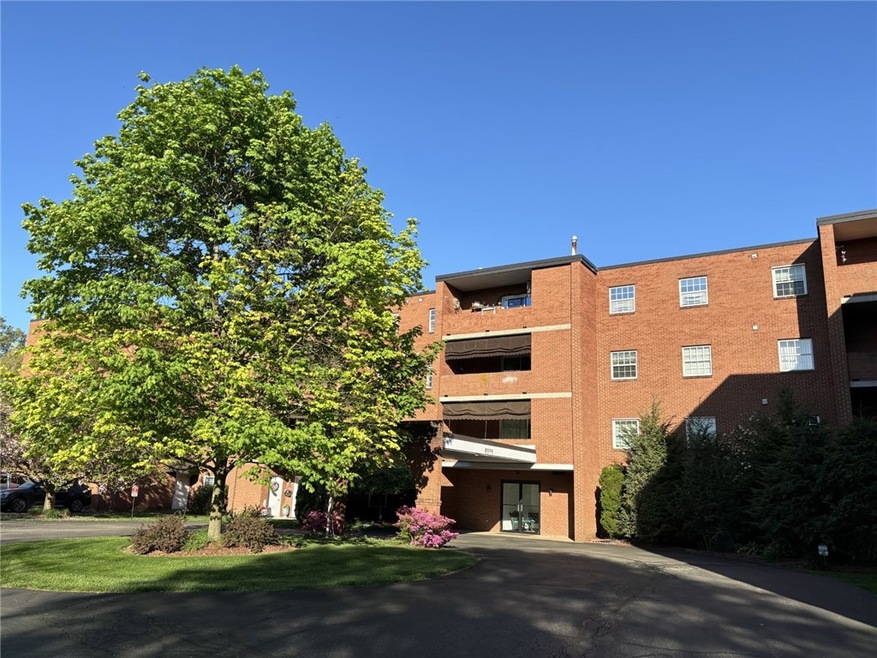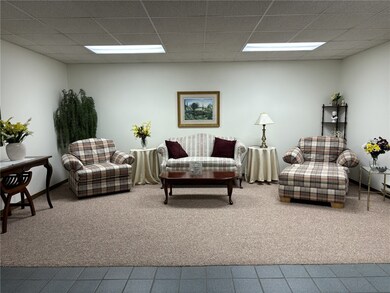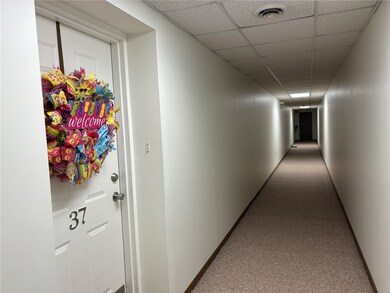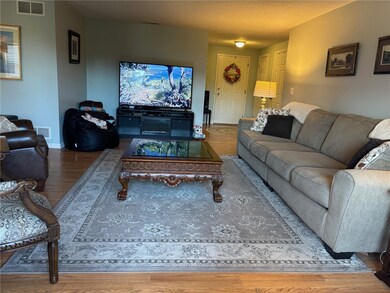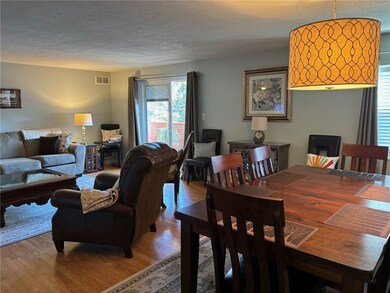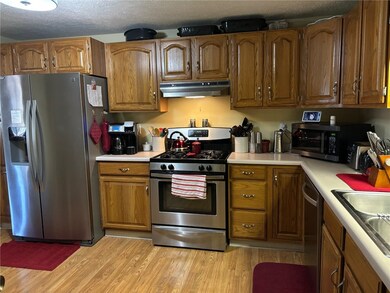
$195,000
- 2 Beds
- 2 Baths
- 1,512 Sq Ft
- 2850 Edgecliff Rd
- Unit 18
- New Kensington, PA
Enjoy one-level living in this beautifully updated and impeccably maintained condo with easy elevator access! You'll love the open-concept layout, where the spacious living area flows effortlessly into the dining area and gorgeous kitchen with peninsula and under-cabinet lighting. Step outside to the private balcony, the perfect spot for morning coffee or an evening mocktail! Down the hallway are
Sara Minshull REDFIN CORPORATION
