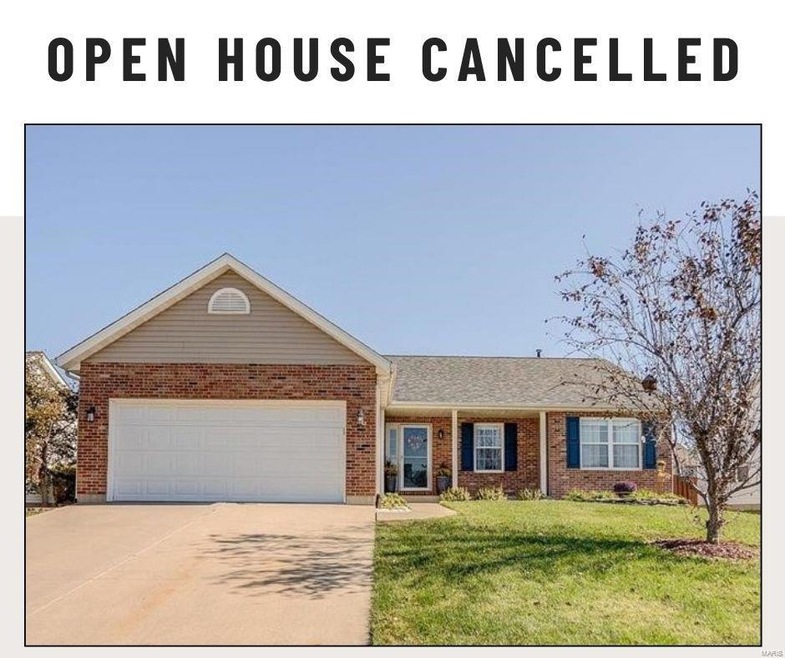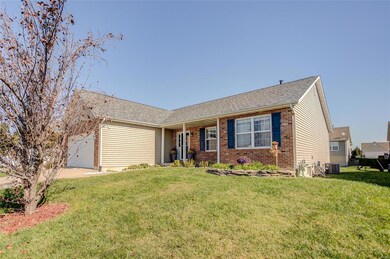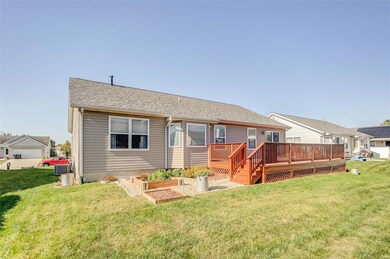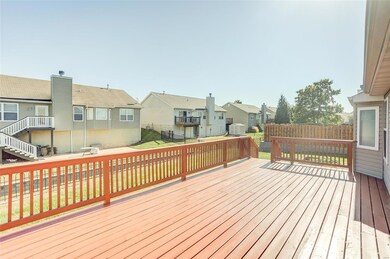
2850 Lakeside Dr Columbia, IL 62236
Highlights
- Recreation Room
- Wood Flooring
- 2 Car Attached Garage
- Vaulted Ceiling
- Home Office
- Brick Veneer
About This Home
As of November 202410/16 OPEN HOUSE CANCELLED. Welcome to this inviting 3-bedroom ranch, featuring an open floor plan and countless upgrades throughout. As you enter, you'll be greeted by beautiful luxury plank flooring and neutral tones, creating a warm atmosphere. The spacious great room boasts a vaulted ceiling the sliding doors open to a large deck overlooking a flat yard—perfect for outdoor fun and relaxation. The kitchen is very nice, offering ample cabinetry and countertop space, with all appliances included. Retreat to the serene master suite, complete with a luxurious ensuite bath that includes dual sinks, a walk-in shower, a relaxing soaking tub, and lots of natural light. The finished lower level provides an expansive additional living area, along with a bonus room ideal for an office or guest space. With a six year old HVAC and a NEW roof, this home is move-in ready and offers peace of mind for years to come. You don't want to miss this one just 15 mins to downtown St. Louis!!
Last Agent to Sell the Property
RE/MAX Alliance License #475132447 Listed on: 10/14/2024
Home Details
Home Type
- Single Family
Est. Annual Taxes
- $4,899
Year Built
- Built in 2004
Lot Details
- 8,276 Sq Ft Lot
- Lot Dimensions are 70x117.5
- Level Lot
Parking
- 2 Car Attached Garage
- Driveway
Home Design
- Brick Veneer
- Vinyl Siding
Interior Spaces
- 1-Story Property
- Vaulted Ceiling
- Gas Fireplace
- Insulated Windows
- Tilt-In Windows
- Panel Doors
- Family Room
- Living Room
- Home Office
- Recreation Room
- Wood Flooring
- Partially Finished Basement
- Finished Basement Bathroom
- Laundry Room
Kitchen
- Microwave
- Dishwasher
- Disposal
Bedrooms and Bathrooms
- 3 Bedrooms
- 3 Full Bathrooms
Schools
- Columbia Dist 4 Elementary And Middle School
- Columbia High School
Utilities
- Forced Air Heating System
Listing and Financial Details
- Assessor Parcel Number 04-04-349-201-000
Ownership History
Purchase Details
Home Financials for this Owner
Home Financials are based on the most recent Mortgage that was taken out on this home.Similar Homes in Columbia, IL
Home Values in the Area
Average Home Value in this Area
Purchase History
| Date | Type | Sale Price | Title Company |
|---|---|---|---|
| Warranty Deed | $356,000 | None Listed On Document |
Mortgage History
| Date | Status | Loan Amount | Loan Type |
|---|---|---|---|
| Open | $324,000 | New Conventional | |
| Previous Owner | $74,999 | Credit Line Revolving | |
| Previous Owner | $221,500 | New Conventional | |
| Previous Owner | $24,000 | New Conventional |
Property History
| Date | Event | Price | Change | Sq Ft Price |
|---|---|---|---|---|
| 11/08/2024 11/08/24 | Sold | $356,000 | +4.7% | $139 / Sq Ft |
| 10/14/2024 10/14/24 | For Sale | $339,900 | -4.5% | $133 / Sq Ft |
| 09/26/2024 09/26/24 | Off Market | $356,000 | -- | -- |
| 08/09/2019 08/09/19 | Sold | $240,000 | +4.4% | $94 / Sq Ft |
| 07/11/2019 07/11/19 | For Sale | $229,900 | -- | $90 / Sq Ft |
Tax History Compared to Growth
Tax History
| Year | Tax Paid | Tax Assessment Tax Assessment Total Assessment is a certain percentage of the fair market value that is determined by local assessors to be the total taxable value of land and additions on the property. | Land | Improvement |
|---|---|---|---|---|
| 2023 | $0 | $92,160 | $17,990 | $74,170 |
| 2022 | $4,899 | $84,750 | $13,880 | $70,870 |
| 2021 | $4,477 | $78,590 | $10,290 | $68,300 |
| 2020 | $4,899 | $76,410 | $10,290 | $66,120 |
| 2019 | $4,683 | $73,050 | $10,290 | $62,760 |
| 2018 | $4,345 | $66,080 | $10,290 | $55,790 |
| 2017 | $4,344 | $67,870 | $10,475 | $57,395 |
| 2016 | $0 | $67,040 | $9,850 | $57,190 |
| 2015 | $4,196 | $64,350 | $10,570 | $53,780 |
| 2014 | $3,958 | $61,840 | $10,570 | $51,270 |
| 2012 | -- | $62,890 | $13,300 | $49,590 |
Agents Affiliated with this Home
-
Allison Hansen

Seller's Agent in 2024
Allison Hansen
RE/MAX
(618) 604-6370
3 in this area
162 Total Sales
-
Michael McAvoy
M
Buyer's Agent in 2024
Michael McAvoy
McAvoy Realty
(314) 503-1008
1 in this area
37 Total Sales
-
Mandy McGuire

Seller's Agent in 2019
Mandy McGuire
Keller Williams Pinnacle
(618) 558-1350
309 in this area
777 Total Sales
-
Angela Judd-Uram

Buyer's Agent in 2019
Angela Judd-Uram
Coldwell Banker Brown Realtors
(618) 917-0508
304 Total Sales
Map
Source: MARIS MLS
MLS Number: MIS24061334
APN: 04-04-349-201-000
- 2631 Lakeshore Dr
- 7 Ogle Estates
- 5 Ogle Estates
- 1547 Frost Landing
- 1539 Frost Landing
- 2411 Sunset Ridge Dr
- 1391 Walnut Ridge Dr
- 2708 Old State Route 3
- 1379 Walnut Ridge Dr
- 1374 Walnut Ridge Dr
- 1369 Palmer Creek Dr
- 1569 Ghent Rd
- 2219 Old State Route 3
- 1005 Arlington Dr
- 226 Ridgeview Dr
- 1346 Walnut Ridge Dr
- 931 Sugarloaf Hill Rd
- 1334 N Glenwood Dr
- 220 Parkmanor Dr
- 931 N Main St






