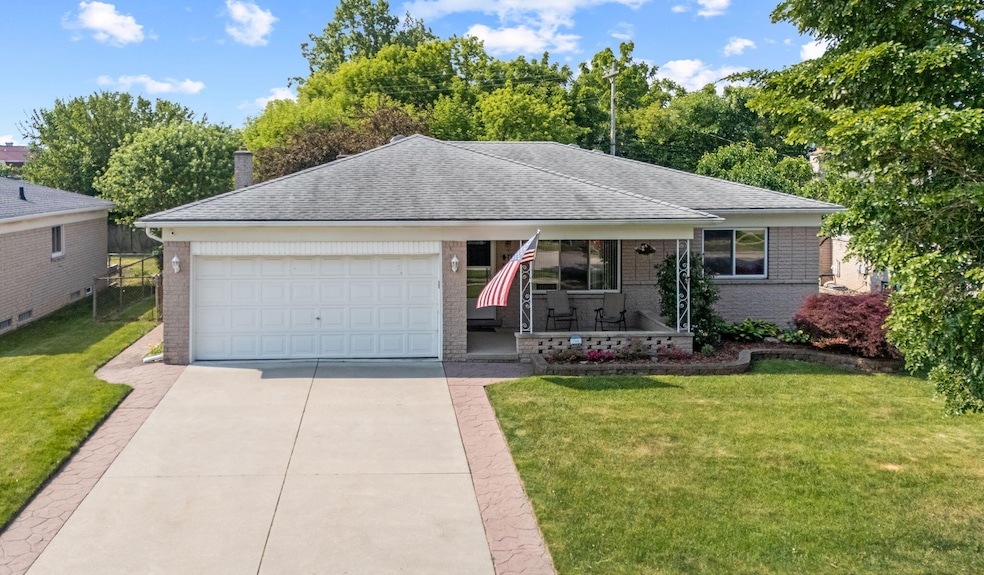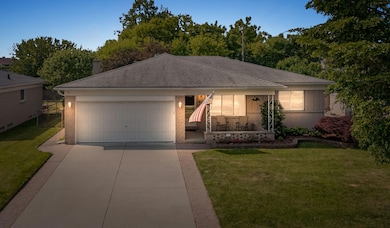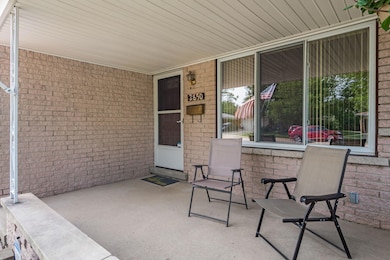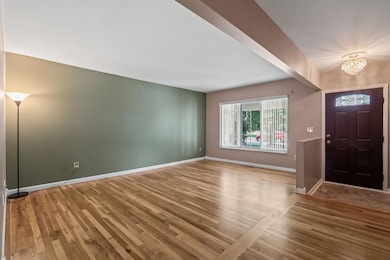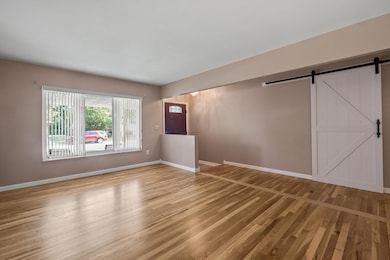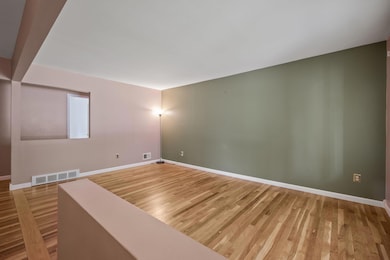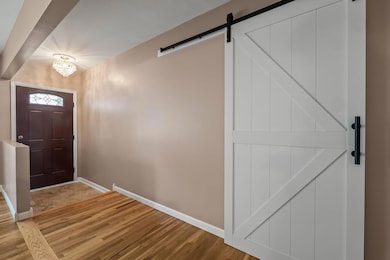Welcome to your forever home, an all-brick ranch that radiates warmth and care at every turn. A charming, large front porch invites you to linger over morning coffee or simply bask in sunny afternoons beneath its gentle overhang. As you step inside under the one-foot wraparound eaves, a beautifully crafted Thermal-Tru door ushers you into the freshly painted living room, where sunbeams play across gleaming white oak floors that have been lovingly refinished to highlight every natural grain.Slide open the glass doors and step onto the expansive 18×22-foot deck, your backdrop for evening barbecues and weekend relaxation. Inside, the heart of the home unfolds in a chef's kitchen boasting custom LaFata maple cabinetry, timeless tile backsplash, a stainless Whirlpool refrigerator (2020) and a gas range, all set to inspire countless gatherings and family meals.Across the way, the cozy family room beckons with a converted gas fireplace framed by textured brick, perfect for curling up with a book on crisp autumn nights. Upstairs, tranquil bedrooms dressed in soothing neutrals promise restorative slumber, while the primary bath remodeled in 2023 with modern fixtures and ample granite counter spaceEvery essential system has been thoughtfully updated: a new roof (2011) and gutters (2012) protect from the elements, a high-efficiency furnace, air conditioning and humidifier system installed in 2017 delivers year-round comfort, and a smart Lennox thermostat added in 2022 lets you tailor the climate to your exact preference. A newly poured garage floor (2013) and attic access with drop-down ladder ensure effortless storage, and aerial photography showcases the lush, private yard that completes this picture of move-in-ready perfection. Discover the blend of thoughtful craftsmanship and inviting charm that makes this home truly extraordinary.

