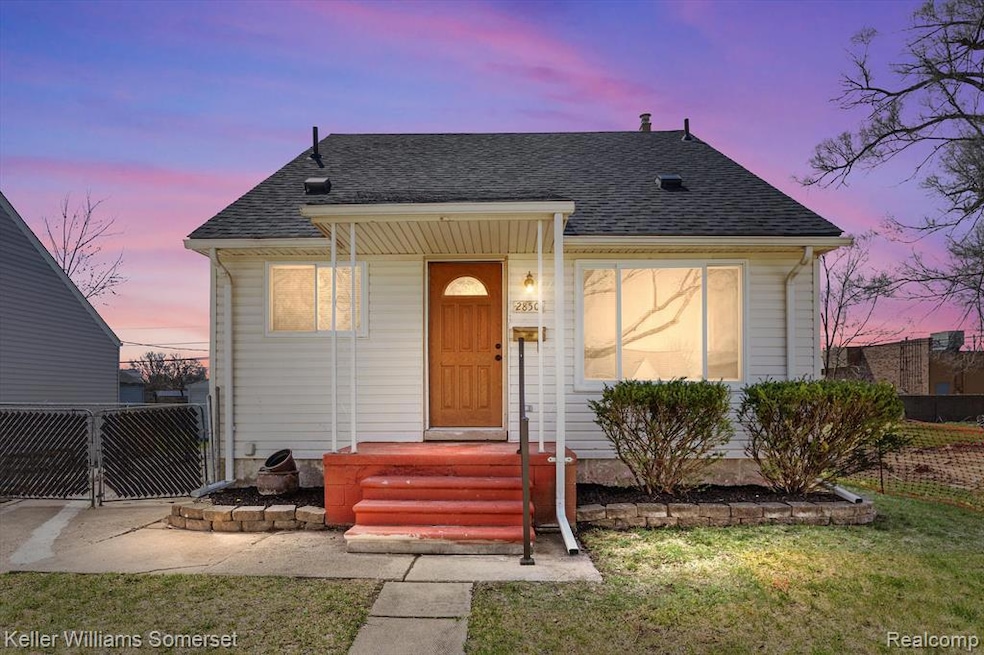
28501 Krauter St Garden City, MI 48135
Highlights
- No HOA
- Bungalow
- Forced Air Heating System
- 2 Car Detached Garage
About This Home
As of July 2025Welcome to this beautifully renovated 3-bedroom, 1.5-bath bungalow in the heart of Garden City, Michigan! Perfect as a first home, this charming residence boasts a finished basement and a two-car garage. Enjoy peace of mind knowing that all city certifications are complete.
The home features stainless steel appliances, a brand-new roof, brand new HVAC system, refinished hardwood floors, and brand-new carpeting. Located in a great school district, this home is ready for you to move in and enjoy!
Last Agent to Sell the Property
Keller Williams Somerset License #6501422602 Listed on: 04/18/2025

Home Details
Home Type
- Single Family
Est. Annual Taxes
Year Built
- Built in 1956
Lot Details
- 5,227 Sq Ft Lot
- Lot Dimensions are 40.00 x 130.00
Parking
- 2 Car Detached Garage
Home Design
- Bungalow
- Block Foundation
Interior Spaces
- 1,020 Sq Ft Home
- 1.5-Story Property
- Partially Finished Basement
Bedrooms and Bathrooms
- 3 Bedrooms
- 2 Full Bathrooms
Location
- Ground Level
Utilities
- Forced Air Heating System
- Heating System Uses Natural Gas
Community Details
- No Home Owners Association
- I L Blalack Garden City Addition No 1 Subdivision
Listing and Financial Details
- Assessor Parcel Number 35010030734000
Ownership History
Purchase Details
Home Financials for this Owner
Home Financials are based on the most recent Mortgage that was taken out on this home.Purchase Details
Home Financials for this Owner
Home Financials are based on the most recent Mortgage that was taken out on this home.Similar Homes in Garden City, MI
Home Values in the Area
Average Home Value in this Area
Purchase History
| Date | Type | Sale Price | Title Company |
|---|---|---|---|
| Warranty Deed | $139,000 | None Listed On Document | |
| Warranty Deed | $139,000 | None Listed On Document | |
| Interfamily Deed Transfer | -- | Homeland Title & Escrow Agen |
Mortgage History
| Date | Status | Loan Amount | Loan Type |
|---|---|---|---|
| Open | $172,400 | Construction | |
| Closed | $172,400 | Construction | |
| Previous Owner | $15,000 | Fannie Mae Freddie Mac | |
| Previous Owner | $122,400 | Fannie Mae Freddie Mac | |
| Previous Owner | $118,400 | Unknown |
Property History
| Date | Event | Price | Change | Sq Ft Price |
|---|---|---|---|---|
| 07/01/2025 07/01/25 | Sold | $225,000 | -2.2% | $221 / Sq Ft |
| 06/18/2025 06/18/25 | Pending | -- | -- | -- |
| 05/30/2025 05/30/25 | Price Changed | $230,000 | -1.7% | $225 / Sq Ft |
| 05/16/2025 05/16/25 | Price Changed | $234,000 | -1.7% | $229 / Sq Ft |
| 05/08/2025 05/08/25 | Price Changed | $238,000 | -0.8% | $233 / Sq Ft |
| 04/18/2025 04/18/25 | For Sale | $240,000 | +72.7% | $235 / Sq Ft |
| 01/17/2025 01/17/25 | Sold | $139,000 | -0.7% | $136 / Sq Ft |
| 12/24/2024 12/24/24 | Pending | -- | -- | -- |
| 12/16/2024 12/16/24 | For Sale | $140,000 | -- | $137 / Sq Ft |
Tax History Compared to Growth
Tax History
| Year | Tax Paid | Tax Assessment Tax Assessment Total Assessment is a certain percentage of the fair market value that is determined by local assessors to be the total taxable value of land and additions on the property. | Land | Improvement |
|---|---|---|---|---|
| 2024 | $2,070 | $75,700 | $0 | $0 |
| 2023 | $1,945 | $64,600 | $0 | $0 |
| 2022 | $1,867 | $54,200 | $0 | $0 |
| 2021 | $1,828 | $51,600 | $0 | $0 |
| 2020 | $1,840 | $47,000 | $0 | $0 |
| 2019 | $1,513 | $40,000 | $0 | $0 |
| 2018 | $1,351 | $34,100 | $0 | $0 |
| 2017 | $442 | $32,000 | $0 | $0 |
| 2016 | $1,539 | $31,100 | $0 | $0 |
| 2015 | $2,631 | $28,800 | $0 | $0 |
| 2013 | $2,610 | $27,100 | $0 | $0 |
| 2012 | $1,668 | $28,200 | $8,500 | $19,700 |
Agents Affiliated with this Home
-
Joe Hammel

Seller's Agent in 2025
Joe Hammel
Keller Williams Somerset
(330) 844-5209
7 in this area
1,002 Total Sales
-
Brett Phillips

Seller's Agent in 2025
Brett Phillips
RE/MAX of Southeast Michigan
(800) 774-4377
5 in this area
131 Total Sales
-
Richard Brown
R
Seller Co-Listing Agent in 2025
Richard Brown
Keller Williams Somerset
(248) 649-7200
1 in this area
34 Total Sales
-
Christine Phillips

Seller Co-Listing Agent in 2025
Christine Phillips
RE/MAX of Southeast Michigan
(248) 719-1295
4 in this area
127 Total Sales
-
Shawna Cascaden

Buyer's Agent in 2025
Shawna Cascaden
GoodHome Realty LLC
(734) 776-2103
2 in this area
46 Total Sales
Map
Source: Realcomp
MLS Number: 20250026436
APN: 35-010-03-0734-000
- 28460 Beechwood St
- 28465 John Hauk St
- 5828 Gilman St
- 5925 Gilman St
- 5908 Gilman St
- 2019 Helen St
- 28626 Bock St
- 29046 Krauter St
- 28832 Block St
- 6150 Gilman St
- 6169 Gilman St
- 6224 Gilman St
- 6326 Lathers St
- 1745 Cardwell St
- 6318 Helen St
- 28343 Maplewood St
- 28914 Hennepin St
- 29020 Balmoral St
- 28905 Hennepin St
- 1203 Gilman St
