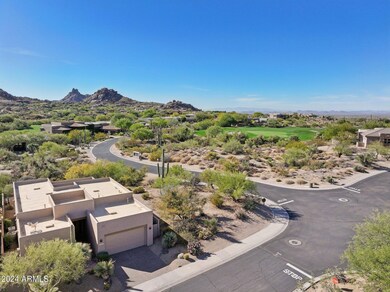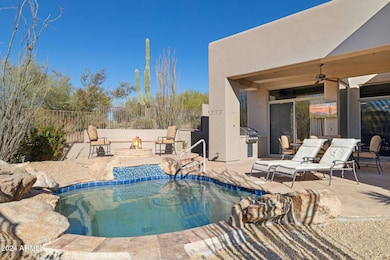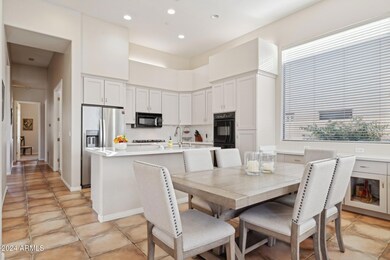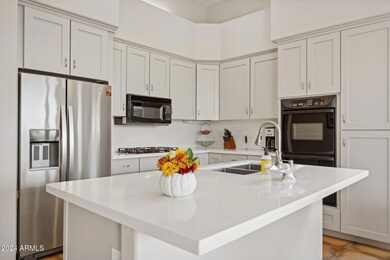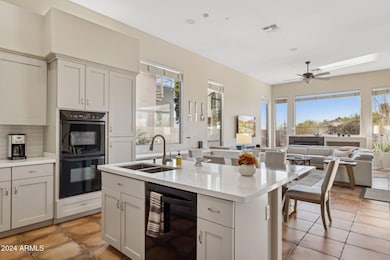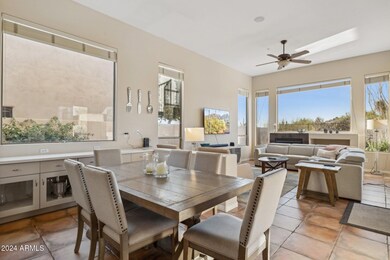28504 N 108th Way Scottsdale, AZ 85262
Troon North NeighborhoodHighlights
- Heated Spa
- Gated Community
- Contemporary Architecture
- Sonoran Trails Middle School Rated A-
- Mountain View
- Corner Lot
About This Home
FURNISHED VACATION RENTAL - Escape to Pinnacle Canyon, an exclusive gated community in the heart of Troon North, where unparalleled AZ living awaits. Nestled amidst the serene Sonoran Desert landscaping with breathtaking mountain views and stunning sunsets, this fully furnished North Scottsdale retreat combines comfort and convenience. Designed with entertaining in mind, this home features a fully equipped kitchen for culinary creations, a cozy family room with a fireplace, and a pool table for endless enjoyment. The split floor plan and large picture windows invite in abundant natural light, creating a seamless indoor-outdoor living experience. Outside your private backyard oasis, a resort-style escape awaits! Unwind in the heated spool (a pool/spa combo), gather around the raised-deck firepit, or fire up the built-in BBQ for al fresco dining on the spacious patio. Enjoy unobstructed views of Pinnacle Peak Mountain from your tranquil backyard, a picture-perfect backdrop for relaxation or entertaining.
This prime location is just moments away from Troon North Golf Club and world-class golfing experiences. Conveniently close to WestWorld of Scottsdale, endless hiking trails, nearby Pickleball courts, upscale shopping, fine dining, and vibrant entertainment, it's the ideal destination to enjoy the best of Arizona's lifestyle.
Listing Agent
Keller Williams Arizona Realty License #SA627275000 Listed on: 03/20/2025

Home Details
Home Type
- Single Family
Est. Annual Taxes
- $2,614
Year Built
- Built in 2000
Lot Details
- 6,164 Sq Ft Lot
- Desert faces the front and back of the property
- Wrought Iron Fence
- Corner Lot
- Front and Back Yard Sprinklers
Parking
- 2 Car Direct Access Garage
Home Design
- Contemporary Architecture
- Wood Frame Construction
- Built-Up Roof
- Stucco
Interior Spaces
- 1,949 Sq Ft Home
- 1-Story Property
- Furnished
- Ceiling height of 9 feet or more
- Gas Fireplace
- Double Pane Windows
- Low Emissivity Windows
- Living Room with Fireplace
- Mountain Views
Kitchen
- Eat-In Kitchen
- Breakfast Bar
- <<builtInMicrowave>>
- Kitchen Island
Flooring
- Carpet
- Tile
Bedrooms and Bathrooms
- 3 Bedrooms
- Primary Bathroom is a Full Bathroom
- 2 Bathrooms
- Double Vanity
- Bathtub With Separate Shower Stall
Laundry
- Laundry in unit
- Dryer
- Washer
Outdoor Features
- Heated Spa
- Covered patio or porch
- Fire Pit
- Built-In Barbecue
Schools
- Black Mountain Elementary School
- Sonoran Trails Middle School
- Cactus Shadows High School
Utilities
- Central Air
- Heating System Uses Natural Gas
- High Speed Internet
- Cable TV Available
Listing and Financial Details
- Rent includes electricity, gas, water, sewer, pool service - full, gardening service, garbage collection
- 2-Month Minimum Lease Term
- Tax Lot 98
- Assessor Parcel Number 216-73-444
Community Details
Overview
- Property has a Home Owners Association
- Pinnacle Canyon Association, Phone Number (480) 551-4300
- Parcel J At Troon North Phase 1 Subdivision
Recreation
- Bike Trail
Security
- Gated Community
Map
Source: Arizona Regional Multiple Listing Service (ARMLS)
MLS Number: 6841331
APN: 216-73-444
- 10831 E White Feather Ln
- 10772 E Running Deer Trail
- 28729 N 107th St
- 10931 E Whitehorn Dr
- 28118 N 109th Way
- 10664 E Monument Dr
- 10905 E Oberlin Way
- 10901 E Quarry Trail
- 10567 E Mark Ln
- 28119 N 109th Way
- 28048 N 109th Way
- 28101 N 109th Way
- 10941 E Oberlin Way
- 10795 E Sutherland Way
- 28083 N 109th Way
- 10977 E Oberlin Way
- 28011 N 109th Way
- 10648 E Greythorn Dr Unit 2
- 28503 N 104th Way Unit 1
- 11103 E Blue Sky Dr
- 10911 E Mark Ln
- 11065 E White Feather Ln
- 11056 E Oberlin Way
- 27807 N 108th Way
- 11123 E Monument Dr
- 11160 E Greythorn Dr
- 28873 N 111th Place
- 27601 N 110th Place Unit 12
- 11239 E Southwind Ln
- 11302 E White Feather Ln
- 11270 E Quarry Trail
- 11362 E Dale Ln
- 10917 E Troon Dr N
- 29599 N 106th Place
- 28990 N White Feather Ln Unit 150
- 10260 E White Feather Ln Unit 1025
- 10260 E White Feather Ln Unit 2047
- 10260 E White Feather Ln Unit 2050
- 10260 E White Feather Ln Unit 2038
- 10260 E White Feather Ln Unit 2017

