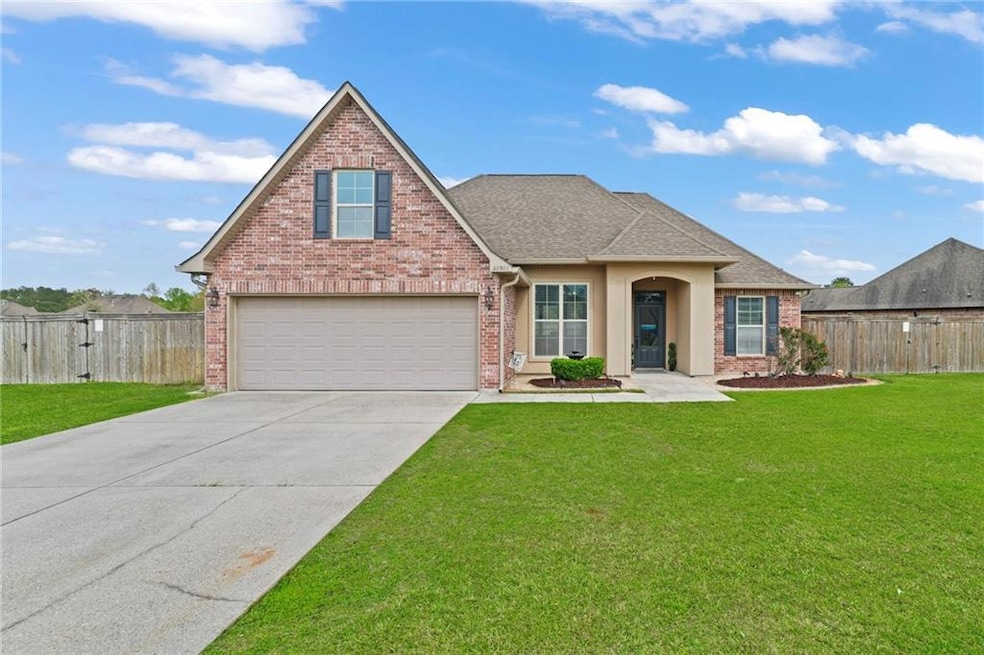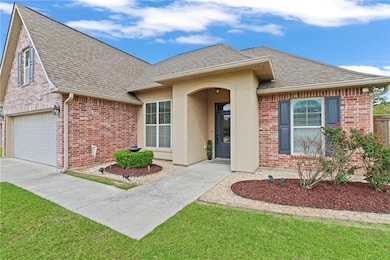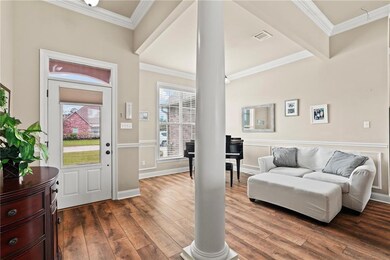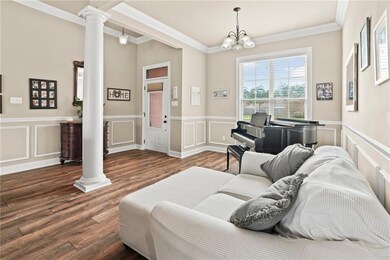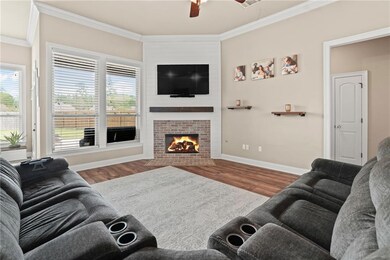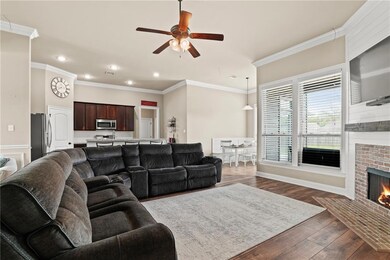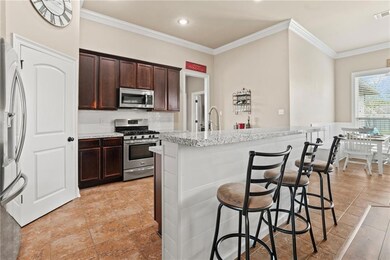
28508 Loiret Ct Ponchatoula, LA 70454
Highlights
- Traditional Architecture
- Central Heating and Cooling System
- Property is in very good condition
- Concrete Porch or Patio
- 2 Car Garage
- Rectangular Lot
About This Home
As of June 2025This charming home features a thoughtfully designed split floor plan, providing privacy and comfort for all. As you step inside, you're greeted by an open layout that seamlessly connects the dining, living, and kitchen areas. The living room boasts stunning wood floors and a cozy gas fireplace with durable hardy plank surround, creating a warm and inviting atmosphere. The kitchen is a chef's dream, equipped with a spacious island, bar top counter for additional seating, stainless steel appliances, and a convenient pantry for all your storage needs. Adjacent to the kitchen, outside the laundry room offers a built-in desk area, great for a home office or organization station. The spacious primary bedroom is a true retreat, featuring an en suite bath with a luxurious Jacuzzi tub, separate walk-in shower, double vanity, and two generously sized closets. Additional features of this home include a tankless water heater, gutters, and wiring for a portable generator, providing both efficiency and peace of mind. The seller is also offering to leave the refrigerator, washer, and dryer, making this home even more move-in ready. Don't miss out on this fantastic opportunity—schedule your showing today!
Last Agent to Sell the Property
Keller Williams Realty Services License #995700261 Listed on: 03/28/2025

Last Buyer's Agent
Berkshire Hathaway HomeServices Preferred, REALTOR License #000041888

Home Details
Home Type
- Single Family
Est. Annual Taxes
- $1,849
Year Built
- Built in 2013
Lot Details
- 0.36 Acre Lot
- Lot Dimensions are 135x140x70x21x148
- Fenced
- Rectangular Lot
- Property is in very good condition
HOA Fees
- $10 Monthly HOA Fees
Parking
- 2 Car Garage
Home Design
- Traditional Architecture
- Brick Exterior Construction
- Slab Foundation
- Shingle Roof
- Stucco
Interior Spaces
- 1,887 Sq Ft Home
- Property has 1 Level
- Gas Fireplace
- Carbon Monoxide Detectors
Kitchen
- Oven
- Range
- Microwave
- Dishwasher
Bedrooms and Bathrooms
- 3 Bedrooms
- 2 Full Bathrooms
Laundry
- Dryer
- Washer
Additional Features
- Concrete Porch or Patio
- Outside City Limits
- Central Heating and Cooling System
Community Details
- Villages At Bocage Subdivision
Listing and Financial Details
- Assessor Parcel Number 06347193
Ownership History
Purchase Details
Home Financials for this Owner
Home Financials are based on the most recent Mortgage that was taken out on this home.Similar Homes in Ponchatoula, LA
Home Values in the Area
Average Home Value in this Area
Purchase History
| Date | Type | Sale Price | Title Company |
|---|---|---|---|
| Deed | $178,700 | A M G Title Llc |
Mortgage History
| Date | Status | Loan Amount | Loan Type |
|---|---|---|---|
| Open | $182,346 | Unknown |
Property History
| Date | Event | Price | Change | Sq Ft Price |
|---|---|---|---|---|
| 06/12/2025 06/12/25 | Sold | -- | -- | -- |
| 04/01/2025 04/01/25 | Price Changed | $295,000 | -6.3% | $156 / Sq Ft |
| 03/28/2025 03/28/25 | For Sale | $315,000 | 0.0% | $167 / Sq Ft |
| 08/18/2017 08/18/17 | Rented | $1,700 | -2.9% | -- |
| 07/19/2017 07/19/17 | Under Contract | -- | -- | -- |
| 06/27/2017 06/27/17 | For Rent | $1,750 | 0.0% | -- |
| 07/15/2013 07/15/13 | Sold | -- | -- | -- |
| 06/15/2013 06/15/13 | Pending | -- | -- | -- |
| 01/29/2013 01/29/13 | For Sale | $178,700 | -- | $95 / Sq Ft |
Tax History Compared to Growth
Tax History
| Year | Tax Paid | Tax Assessment Tax Assessment Total Assessment is a certain percentage of the fair market value that is determined by local assessors to be the total taxable value of land and additions on the property. | Land | Improvement |
|---|---|---|---|---|
| 2024 | $1,849 | $18,540 | $2,160 | $16,380 |
| 2023 | $1,858 | $18,380 | $2,000 | $16,380 |
| 2022 | $1,858 | $18,380 | $2,000 | $16,380 |
| 2021 | $926 | $16,609 | $2,000 | $14,609 |
| 2020 | $1,678 | $16,609 | $2,000 | $14,609 |
| 2019 | $1,674 | $16,609 | $2,000 | $14,609 |
| 2018 | $1,679 | $16,609 | $2,000 | $14,609 |
| 2017 | $1,679 | $16,609 | $2,000 | $14,609 |
| 2016 | $1,679 | $16,609 | $2,000 | $14,609 |
| 2015 | $922 | $16,609 | $2,000 | $14,609 |
| 2014 | $867 | $16,609 | $2,000 | $14,609 |
Agents Affiliated with this Home
-
KATIE WELTY
K
Seller's Agent in 2025
KATIE WELTY
Keller Williams Realty Services
(985) 727-7000
76 Total Sales
-
Terry Fitzsimmons

Buyer's Agent in 2025
Terry Fitzsimmons
Berkshire Hathaway HomeServices Preferred, REALTOR
(985) 687-4588
221 Total Sales
-
Nancy Arnoult

Seller's Agent in 2017
Nancy Arnoult
LATTER & BLUM (LATT27)
(504) 296-6311
128 Total Sales
-
Linda Dennis

Seller Co-Listing Agent in 2017
Linda Dennis
LATTER & BLUM (LATT42)
(504) 312-2722
46 Total Sales
-
JOHN EXNICIOS

Seller's Agent in 2013
JOHN EXNICIOS
Berkshire Hathaway HomeServices Preferred, REALTOR
(504) 416-4749
297 Total Sales
Map
Source: ROAM MLS
MLS Number: 2493875
APN: 06347193
- 40153 Maison Lafitte Blvd
- 40090 Maison Lafitte Blvd
- 28230 Loiret Ct
- 28474 Rose Oak St
- 28402 Rose Oak St
- 29 Alice St
- 69009 Taverny Ct
- 10097 Nanterre Ct
- 28591 Water Oak Loop
- 39624 Bedico Trace Blvd
- 28485 Grasshopper Trail Ln
- 39616 Bedico Trace Blvd
- 0 Robert Blow 1 49acres Rd
- 41803 Snowball Cir
- 41044 Snowball Cir
- 28155 E Hwy 22 Other
- 28155 Louisiana 22
- 69484 Taverny Ct
- 28230 Stanga Ln
