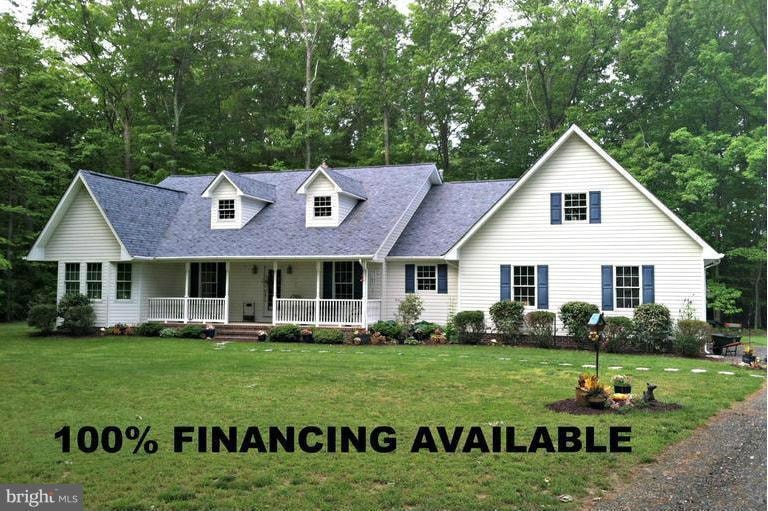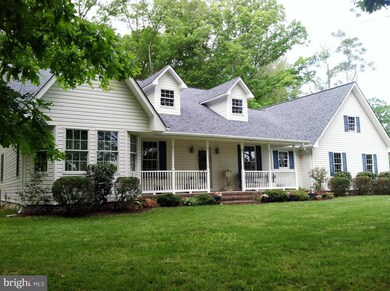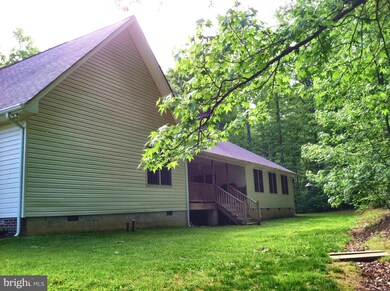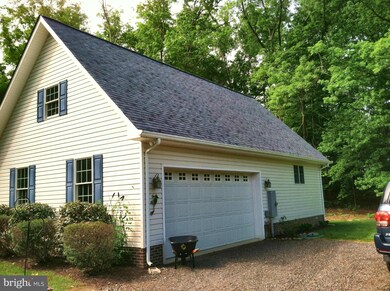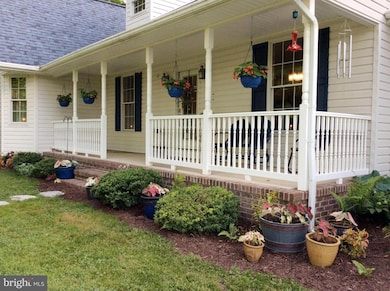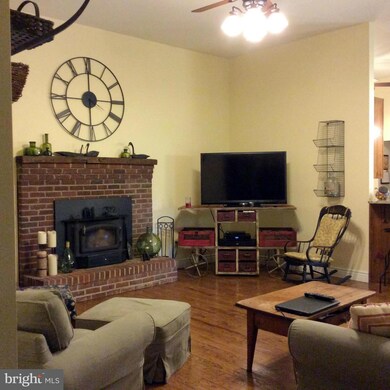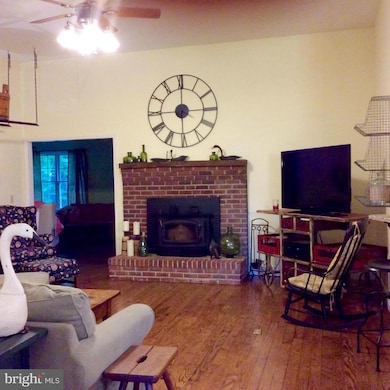
28509 Oema Ct Mechanicsville, MD 20659
Charlotte Hall NeighborhoodHighlights
- 1.57 Acre Lot
- Open Floorplan
- Deck
- White Marsh Elementary School Rated A-
- Cape Cod Architecture
- Wood Burning Stove
About This Home
As of November 2020Great price on this custom built 1 level cape. Home features, split bedroom floor plan,2600+ sq. ft of living space, 3 beds, den, 2.5 baths, hardwood floors throughout, dbl walk-in closets in master, fireplace in family room, 4 season sun room, covered wood deck,sep. laundry room w/utility sink, storage galore, plus a 2 car attached garage. 1.5 acres in quiet neighborhood of custom homes. NO H.O.A
Last Agent to Sell the Property
O'Brien Realty ERA Powered License #600419 Listed on: 07/06/2015

Home Details
Home Type
- Single Family
Est. Annual Taxes
- $3,668
Year Built
- Built in 2005
Lot Details
- 1.57 Acre Lot
- Cul-De-Sac
- Property is in very good condition
- Property is zoned RPD
Parking
- 2 Car Attached Garage
- Garage Door Opener
Home Design
- Cape Cod Architecture
- Vinyl Siding
Interior Spaces
- Property has 1 Level
- Open Floorplan
- Ceiling height of 9 feet or more
- Ceiling Fan
- 1 Fireplace
- Wood Burning Stove
- Family Room
- Dining Room
- Den
- Sun or Florida Room
- Wood Flooring
Kitchen
- Electric Oven or Range
- Dishwasher
- Upgraded Countertops
Bedrooms and Bathrooms
- 3 Main Level Bedrooms
- En-Suite Primary Bedroom
- En-Suite Bathroom
Laundry
- Dryer
- Washer
Outdoor Features
- Deck
Schools
- White Marsh Elementary School
- Margaret Brent Middle School
- Chopticon High School
Utilities
- Central Air
- Heat Pump System
- Well
- Electric Water Heater
- Septic Tank
Community Details
- No Home Owners Association
- Lloyds Rest Subdivision
Listing and Financial Details
- Tax Lot 8
- Assessor Parcel Number 1905062675
Ownership History
Purchase Details
Home Financials for this Owner
Home Financials are based on the most recent Mortgage that was taken out on this home.Purchase Details
Home Financials for this Owner
Home Financials are based on the most recent Mortgage that was taken out on this home.Purchase Details
Similar Homes in Mechanicsville, MD
Home Values in the Area
Average Home Value in this Area
Purchase History
| Date | Type | Sale Price | Title Company |
|---|---|---|---|
| Deed | $425,500 | Trusted Title Services Llc | |
| Deed | $375,000 | Attorney | |
| Deed | $70,000 | -- |
Mortgage History
| Date | Status | Loan Amount | Loan Type |
|---|---|---|---|
| Open | $404,225 | New Conventional | |
| Previous Owner | $383,062 | VA | |
| Previous Owner | $158,000 | Stand Alone Second | |
| Previous Owner | $20,000 | Credit Line Revolving |
Property History
| Date | Event | Price | Change | Sq Ft Price |
|---|---|---|---|---|
| 11/30/2020 11/30/20 | Sold | $425,500 | +6.4% | $162 / Sq Ft |
| 11/03/2020 11/03/20 | Pending | -- | -- | -- |
| 11/02/2020 11/02/20 | For Sale | $399,900 | +6.6% | $152 / Sq Ft |
| 10/19/2015 10/19/15 | Sold | $375,000 | -1.3% | $143 / Sq Ft |
| 07/28/2015 07/28/15 | Pending | -- | -- | -- |
| 07/06/2015 07/06/15 | For Sale | $379,900 | -- | $144 / Sq Ft |
Tax History Compared to Growth
Tax History
| Year | Tax Paid | Tax Assessment Tax Assessment Total Assessment is a certain percentage of the fair market value that is determined by local assessors to be the total taxable value of land and additions on the property. | Land | Improvement |
|---|---|---|---|---|
| 2025 | $4,649 | $448,333 | $0 | $0 |
| 2024 | $4,649 | $423,300 | $112,800 | $310,500 |
| 2023 | $4,373 | $401,233 | $0 | $0 |
| 2022 | $4,139 | $379,167 | $0 | $0 |
| 2021 | $3,905 | $357,100 | $112,800 | $244,300 |
| 2020 | $3,892 | $355,967 | $0 | $0 |
| 2019 | $3,878 | $354,833 | $0 | $0 |
| 2018 | $3,843 | $353,700 | $107,800 | $245,900 |
| 2017 | $3,824 | $353,700 | $0 | $0 |
| 2016 | $4,228 | $353,700 | $0 | $0 |
| 2015 | $4,228 | $353,700 | $0 | $0 |
| 2014 | $4,228 | $353,700 | $0 | $0 |
Agents Affiliated with this Home
-
James Dick

Seller's Agent in 2020
James Dick
Long & Foster
(301) 318-7729
1 in this area
133 Total Sales
-
Pamela Rollins-Butler

Buyer's Agent in 2020
Pamela Rollins-Butler
Century 21 New Millennium
(301) 653-0460
2 in this area
130 Total Sales
-
Sandy Ludka Capps

Seller's Agent in 2015
Sandy Ludka Capps
O'Brien Realty
(301) 904-0324
17 Total Sales
Map
Source: Bright MLS
MLS Number: 1001105685
APN: 05-062675
- 28560 Plateau Ln
- The Brentwood Plan at Underwood
- The Lancaster Plan at Underwood
- The Oxford Plan at Underwood
- The Ashland Plan at Underwood
- The Fairfax Plan at Underwood
- The Hampton Plan at Underwood
- The Glenwood Plan at Underwood
- The Westminster Plan at Underwood
- The Willow Plan at Underwood
- The Somerset Plan at Underwood
- The Winchester Plan at Underwood
- 29805 Three Notch Rd
- 28475 Lockes Hill Rd
- 27564 Gold Ln
- 27240 Yowaiski Mill Rd
- 13621 Hearst Place
- 9020 Dubois Rd
- 9175 Dubois Rd
- 26884 Dogwood Ln
