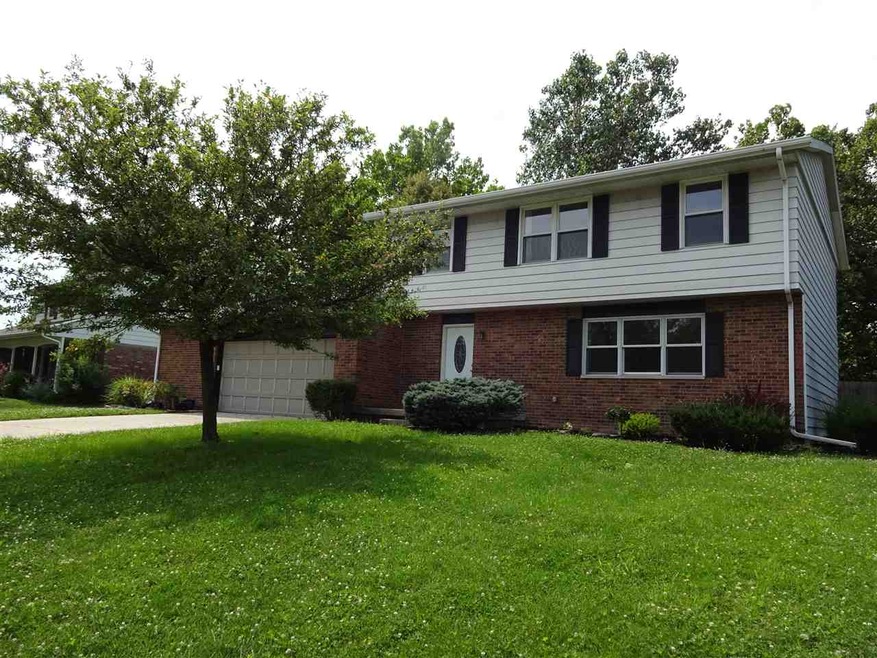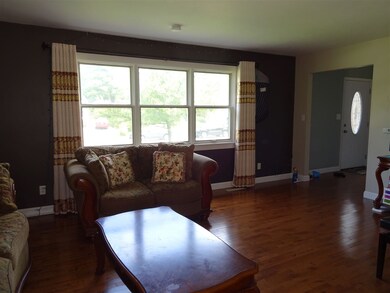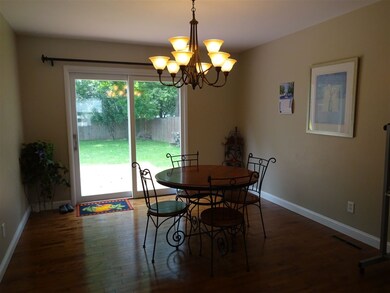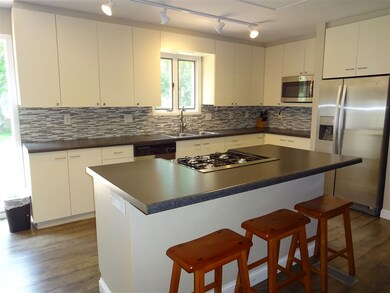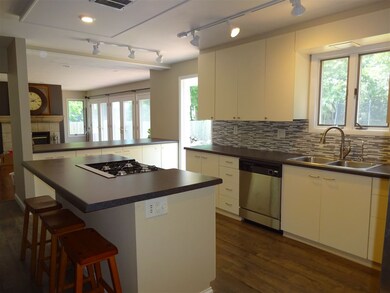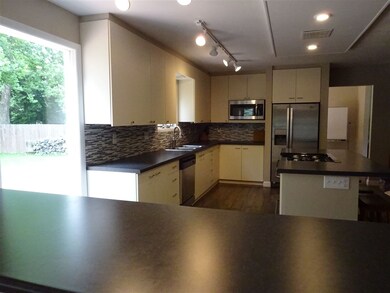
2851 Ashland St West Lafayette, IN 47906
Highlights
- Open Floorplan
- Partially Wooded Lot
- Wood Flooring
- West Lafayette Elementary School Rated A+
- Backs to Open Ground
- 5-minute walk to George E Lommel Park
About This Home
As of June 2020Wonderful updated home, new wood flooring throughout in the last year. New carpet upstairs and in basement. Very clean move-in condition. New cabinets, countertops, new large kitchen island, new windows. Upgraded electrical in the last year. 6 yr old roof, gas oven/range, gas water heater, nicely landscaped yard, wood fence in backyard with playset. Deck across the back of the house. Family room with fireplace open to kitchen. formal dining & Living room, foyer entrance, large closets and plenty of storage throughout. washer & dryer are new & stay.
Home Details
Home Type
- Single Family
Est. Annual Taxes
- $2,322
Year Built
- Built in 1971
Lot Details
- 0.27 Acre Lot
- Lot Dimensions are 85x140
- Backs to Open Ground
- Wood Fence
- Landscaped
- Level Lot
- Partially Wooded Lot
Parking
- 2 Car Attached Garage
- Off-Street Parking
Home Design
- Brick Exterior Construction
- Shingle Roof
Interior Spaces
- 2-Story Property
- Open Floorplan
- Built-in Bookshelves
- Bar
- Ceiling Fan
- 1 Fireplace
- Double Pane Windows
- Insulated Doors
- Entrance Foyer
- Formal Dining Room
- Electric Dryer Hookup
Kitchen
- Eat-In Kitchen
- Breakfast Bar
- Gas Oven or Range
- Kitchen Island
- Solid Surface Countertops
Flooring
- Wood
- Carpet
- Laminate
Bedrooms and Bathrooms
- 4 Bedrooms
- En-Suite Primary Bedroom
- Walk-In Closet
- Bathtub with Shower
Attic
- Storage In Attic
- Pull Down Stairs to Attic
Finished Basement
- Basement Fills Entire Space Under The House
- Sump Pump
- Block Basement Construction
- 2 Bedrooms in Basement
- Crawl Space
Schools
- Happy Hollow/Cumberland Elementary School
- West Lafayette Middle School
- West Lafayette High School
Utilities
- Forced Air Heating and Cooling System
- Heating System Uses Gas
- Cable TV Available
Additional Features
- Porch
- Suburban Location
Listing and Financial Details
- Assessor Parcel Number 79-07-07-231-005.000-026
Community Details
Overview
- Bar Barry Heights Subdivision
Recreation
- Community Playground
Ownership History
Purchase Details
Home Financials for this Owner
Home Financials are based on the most recent Mortgage that was taken out on this home.Purchase Details
Home Financials for this Owner
Home Financials are based on the most recent Mortgage that was taken out on this home.Purchase Details
Home Financials for this Owner
Home Financials are based on the most recent Mortgage that was taken out on this home.Purchase Details
Home Financials for this Owner
Home Financials are based on the most recent Mortgage that was taken out on this home.Purchase Details
Map
Similar Homes in West Lafayette, IN
Home Values in the Area
Average Home Value in this Area
Purchase History
| Date | Type | Sale Price | Title Company |
|---|---|---|---|
| Warranty Deed | -- | Metropolitan Title | |
| Deed | -- | -- | |
| Warranty Deed | -- | Columbia Title | |
| Special Warranty Deed | -- | Statewide Title Company Inc | |
| Sheriffs Deed | $177,504 | None Available |
Mortgage History
| Date | Status | Loan Amount | Loan Type |
|---|---|---|---|
| Open | $252,160 | New Conventional | |
| Previous Owner | $188,000 | New Conventional | |
| Previous Owner | $121,831 | FHA |
Property History
| Date | Event | Price | Change | Sq Ft Price |
|---|---|---|---|---|
| 06/22/2020 06/22/20 | Sold | $315,200 | +2.3% | $113 / Sq Ft |
| 02/09/2020 02/09/20 | Pending | -- | -- | -- |
| 02/06/2020 02/06/20 | For Sale | $308,000 | +23.2% | $111 / Sq Ft |
| 09/25/2017 09/25/17 | Sold | $250,000 | -5.7% | $90 / Sq Ft |
| 08/24/2017 08/24/17 | Pending | -- | -- | -- |
| 08/04/2017 08/04/17 | For Sale | $265,000 | +12.8% | $95 / Sq Ft |
| 10/07/2016 10/07/16 | Sold | $235,000 | 0.0% | $84 / Sq Ft |
| 09/05/2016 09/05/16 | Pending | -- | -- | -- |
| 09/02/2016 09/02/16 | For Sale | $235,000 | -- | $84 / Sq Ft |
Tax History
| Year | Tax Paid | Tax Assessment Tax Assessment Total Assessment is a certain percentage of the fair market value that is determined by local assessors to be the total taxable value of land and additions on the property. | Land | Improvement |
|---|---|---|---|---|
| 2024 | $3,331 | $298,700 | $50,800 | $247,900 |
| 2023 | $3,331 | $281,300 | $50,800 | $230,500 |
| 2022 | $3,125 | $260,600 | $50,800 | $209,800 |
| 2021 | $2,869 | $240,000 | $50,800 | $189,200 |
| 2020 | $2,684 | $225,100 | $50,800 | $174,300 |
| 2019 | $2,556 | $214,800 | $50,800 | $164,000 |
| 2018 | $4,612 | $194,600 | $30,600 | $164,000 |
| 2017 | $2,357 | $199,600 | $30,600 | $169,000 |
| 2016 | $2,322 | $195,900 | $30,600 | $165,300 |
| 2014 | $2,124 | $182,500 | $30,600 | $151,900 |
| 2013 | $1,990 | $171,500 | $30,700 | $140,800 |
Source: Indiana Regional MLS
MLS Number: 201735949
APN: 79-07-07-231-005.000-026
- 2843 Barlow St
- 625 Cumberland Ave
- 2630 Clayton St
- 704 Avondale St
- 146 Westview Cir
- 841 Ashland St
- 821 Lagrange St
- 3072 Hamilton St
- 534 Lagrange St
- 232 W Navajo St
- 200 Hamilton St
- 3208 Hamilton St
- 124 Knox Dr
- 2240 Huron Rd
- 135 Knox Dr
- 10 Steuben Ct
- 455 Lagrange St
- 139 E Navajo St
- 142 Knox Dr
- 3515 Hamilton St
