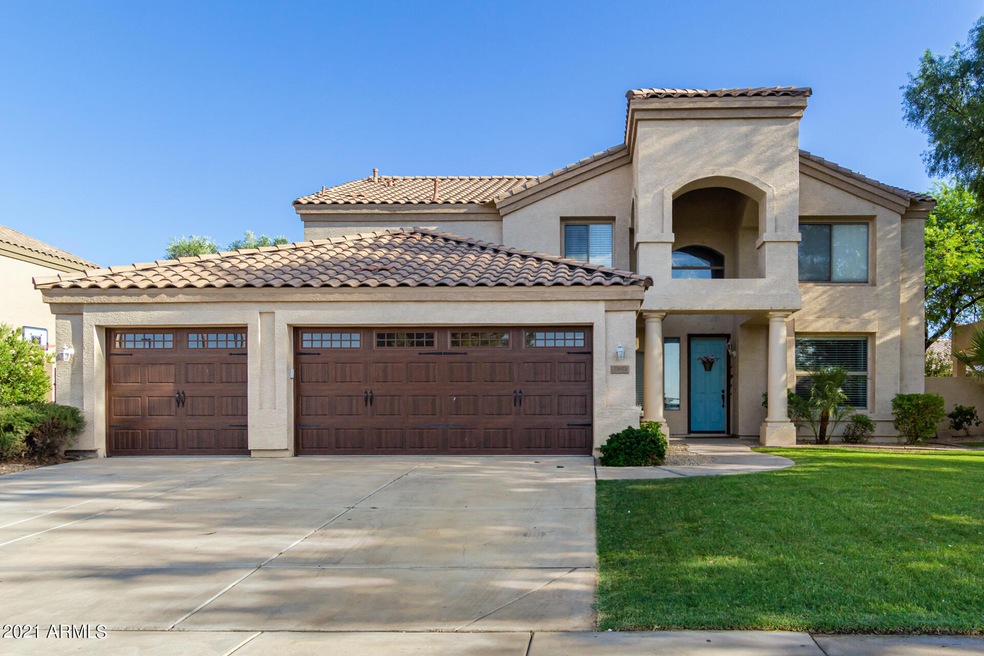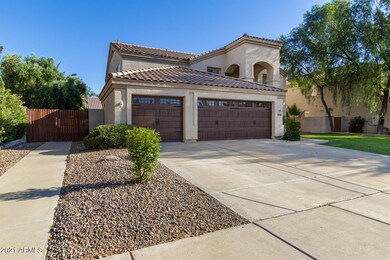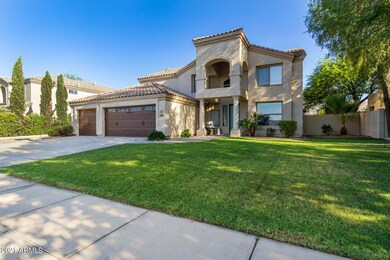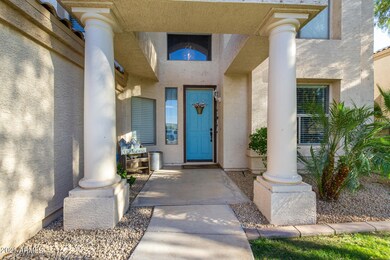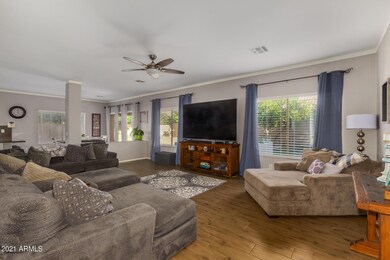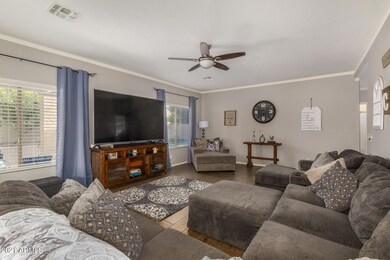
2851 E Brooks Ct Gilbert, AZ 85296
Morrison Ranch NeighborhoodHighlights
- RV Access or Parking
- Vaulted Ceiling
- Cul-De-Sac
- Higley Traditional Academy Rated A
- Granite Countertops
- Eat-In Kitchen
About This Home
As of July 2021Marvelous 5 bedroom, 3 bath home nestled in the highly sought after town of Gilbert. Conveniently located near San Tan mall, the 202 freeway, highly rated schools, restaurants, and Top Golf! This two-story home provides a 3-car garage plus RV gate. Two new 16 SEER HVAC units! Upgraded interior features spacious living & family rooms separated by a barn door. You will love the formal dining room and the cozy loft! The beautiful kitchen is outfitted with stainless steel appliances, granite counter-tops, track lighting, white cabinets, center island, and pantry! The huge owner's suite has an upgraded bathroom separated by a barn door, tub/shower, dual sinks, and a big walk-in closet. In the backyard, you'll find a fenced covered patio, green grass, and citrus trees.
Last Agent to Sell the Property
HomeSmart Lifestyles License #SA672674000 Listed on: 06/04/2021

Home Details
Home Type
- Single Family
Est. Annual Taxes
- $2,600
Year Built
- Built in 2000
Lot Details
- 8,795 Sq Ft Lot
- Cul-De-Sac
- Block Wall Fence
- Grass Covered Lot
HOA Fees
- $48 Monthly HOA Fees
Parking
- 3 Car Garage
- 4 Open Parking Spaces
- Garage Door Opener
- RV Access or Parking
Home Design
- Wood Frame Construction
- Tile Roof
- Stucco
Interior Spaces
- 3,351 Sq Ft Home
- 2-Story Property
- Vaulted Ceiling
- Washer and Dryer Hookup
Kitchen
- Eat-In Kitchen
- Breakfast Bar
- Built-In Microwave
- Granite Countertops
Flooring
- Carpet
- Laminate
Bedrooms and Bathrooms
- 5 Bedrooms
- Remodeled Bathroom
- Primary Bathroom is a Full Bathroom
- 3 Bathrooms
- Dual Vanity Sinks in Primary Bathroom
Outdoor Features
- Patio
Schools
- Higley Traditional Academy Elementary School
- Cooley Middle School
- Williams Field High School
Utilities
- Central Air
- Heating System Uses Natural Gas
- High Speed Internet
- Cable TV Available
Listing and Financial Details
- Tax Lot 273
- Assessor Parcel Number 309-15-273
Community Details
Overview
- Association fees include ground maintenance
- Rancho Corona Association, Phone Number (480) 820-1519
- Built by US HOMES
- Rancho Corona Subdivision
Recreation
- Community Playground
Ownership History
Purchase Details
Purchase Details
Home Financials for this Owner
Home Financials are based on the most recent Mortgage that was taken out on this home.Purchase Details
Home Financials for this Owner
Home Financials are based on the most recent Mortgage that was taken out on this home.Purchase Details
Home Financials for this Owner
Home Financials are based on the most recent Mortgage that was taken out on this home.Purchase Details
Home Financials for this Owner
Home Financials are based on the most recent Mortgage that was taken out on this home.Purchase Details
Home Financials for this Owner
Home Financials are based on the most recent Mortgage that was taken out on this home.Purchase Details
Home Financials for this Owner
Home Financials are based on the most recent Mortgage that was taken out on this home.Purchase Details
Home Financials for this Owner
Home Financials are based on the most recent Mortgage that was taken out on this home.Similar Homes in Gilbert, AZ
Home Values in the Area
Average Home Value in this Area
Purchase History
| Date | Type | Sale Price | Title Company |
|---|---|---|---|
| Warranty Deed | -- | None Listed On Document | |
| Interfamily Deed Transfer | -- | Grand Canyon Title Agency | |
| Warranty Deed | $650,000 | Title Alliance Infinity Agcy | |
| Warranty Deed | $405,000 | Grand Canyon Title Agency | |
| Warranty Deed | $365,000 | Pioneer Title Agency Inc | |
| Warranty Deed | $230,000 | Equity Title Agency Inc | |
| Interfamily Deed Transfer | -- | Equity Title Agency Inc | |
| Warranty Deed | $189,569 | North American Title |
Mortgage History
| Date | Status | Loan Amount | Loan Type |
|---|---|---|---|
| Previous Owner | $584,350 | New Conventional | |
| Previous Owner | $300,000 | New Conventional | |
| Previous Owner | $328,500 | New Conventional | |
| Previous Owner | $277,800 | Stand Alone Refi Refinance Of Original Loan | |
| Previous Owner | $16,367 | FHA | |
| Previous Owner | $227,366 | FHA | |
| Previous Owner | $225,834 | FHA | |
| Previous Owner | $225,834 | FHA | |
| Previous Owner | $430,000 | Unknown | |
| Previous Owner | $280,000 | Unknown | |
| Previous Owner | $189,569 | New Conventional |
Property History
| Date | Event | Price | Change | Sq Ft Price |
|---|---|---|---|---|
| 07/08/2021 07/08/21 | Sold | $650,000 | +3.2% | $194 / Sq Ft |
| 06/08/2021 06/08/21 | Pending | -- | -- | -- |
| 05/30/2021 05/30/21 | For Sale | $630,000 | +55.6% | $188 / Sq Ft |
| 11/16/2018 11/16/18 | Sold | $405,000 | -1.8% | $121 / Sq Ft |
| 10/09/2018 10/09/18 | Price Changed | $412,500 | -1.7% | $123 / Sq Ft |
| 09/26/2018 09/26/18 | For Sale | $419,800 | +3.7% | $125 / Sq Ft |
| 09/04/2018 09/04/18 | Off Market | $405,000 | -- | -- |
| 08/30/2018 08/30/18 | Price Changed | $419,800 | -1.2% | $125 / Sq Ft |
| 08/22/2018 08/22/18 | For Sale | $424,800 | +4.9% | $127 / Sq Ft |
| 08/13/2018 08/13/18 | Off Market | $405,000 | -- | -- |
| 07/27/2018 07/27/18 | For Sale | $424,800 | +16.4% | $127 / Sq Ft |
| 06/14/2017 06/14/17 | Sold | $365,000 | -2.7% | $109 / Sq Ft |
| 02/21/2017 02/21/17 | For Sale | $375,000 | 0.0% | $112 / Sq Ft |
| 02/21/2017 02/21/17 | Price Changed | $375,000 | +2.7% | $112 / Sq Ft |
| 12/22/2016 12/22/16 | Off Market | $365,000 | -- | -- |
| 12/15/2016 12/15/16 | Price Changed | $329,900 | -1.5% | $98 / Sq Ft |
| 12/07/2016 12/07/16 | Price Changed | $334,900 | -1.5% | $100 / Sq Ft |
| 11/02/2016 11/02/16 | Price Changed | $339,900 | -1.8% | $101 / Sq Ft |
| 10/28/2016 10/28/16 | Price Changed | $346,000 | -0.3% | $103 / Sq Ft |
| 10/20/2016 10/20/16 | Price Changed | $347,000 | -0.6% | $104 / Sq Ft |
| 09/13/2016 09/13/16 | Price Changed | $349,000 | -2.8% | $104 / Sq Ft |
| 08/11/2016 08/11/16 | Price Changed | $359,000 | -1.4% | $107 / Sq Ft |
| 08/04/2016 08/04/16 | Price Changed | $364,000 | -2.7% | $109 / Sq Ft |
| 07/28/2016 07/28/16 | For Sale | $374,000 | -- | $112 / Sq Ft |
Tax History Compared to Growth
Tax History
| Year | Tax Paid | Tax Assessment Tax Assessment Total Assessment is a certain percentage of the fair market value that is determined by local assessors to be the total taxable value of land and additions on the property. | Land | Improvement |
|---|---|---|---|---|
| 2025 | $2,599 | $32,265 | -- | -- |
| 2024 | $2,611 | $30,729 | -- | -- |
| 2023 | $2,611 | $48,580 | $9,710 | $38,870 |
| 2022 | $2,500 | $36,870 | $7,370 | $29,500 |
| 2021 | $2,559 | $35,360 | $7,070 | $28,290 |
| 2020 | $2,600 | $33,170 | $6,630 | $26,540 |
| 2019 | $2,528 | $31,360 | $6,270 | $25,090 |
| 2018 | $2,438 | $29,560 | $5,910 | $23,650 |
| 2017 | $2,354 | $28,880 | $5,770 | $23,110 |
| 2016 | $2,393 | $27,880 | $5,570 | $22,310 |
| 2015 | $2,088 | $27,300 | $5,460 | $21,840 |
Agents Affiliated with this Home
-

Seller's Agent in 2021
Dayton Toombs
HomeSmart Lifestyles
(480) 296-9469
1 in this area
60 Total Sales
-

Buyer's Agent in 2021
Cory Whyte
Compass
(480) 710-3031
3 in this area
89 Total Sales
-

Buyer Co-Listing Agent in 2021
William Ryan
Keller Williams Integrity First
(480) 205-9410
2 in this area
28 Total Sales
-
B
Buyer Co-Listing Agent in 2021
Bill Ryan
Realty Executives
-

Seller's Agent in 2018
Russell Mills
Close Pros
(480) 205-9855
15 in this area
267 Total Sales
-
B
Seller's Agent in 2017
Brian Keller
RE/MAX
Map
Source: Arizona Regional Multiple Listing Service (ARMLS)
MLS Number: 6243525
APN: 309-15-273
- 2978 E Ranch Ct
- 2921 E Pinto Dr
- 2830 E Estrella Ct
- 3023 E Arabian Dr
- 2911 E Appaloosa Rd
- 2881 E Estrella Ct
- 2633 E Brooks St
- 3058 E Spring Wheat Ln
- 2880 E Nunneley Rd
- 950 S Tucana Ln
- 2621 E Stottler Dr
- 2942 E Appaloosa Rd
- 2834 E Devon Ct
- 2940 E Cathy Dr
- 3072 E Appaloosa Rd
- 2541 E Stottler Dr
- 3054 E Bloomfield Pkwy
- 2865 E Cathy Dr
- 3122 E Appaloosa Rd
- 1079 S Parkcrest St
