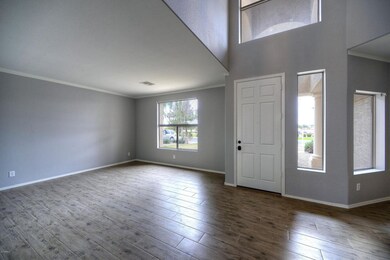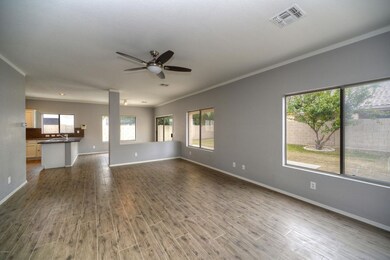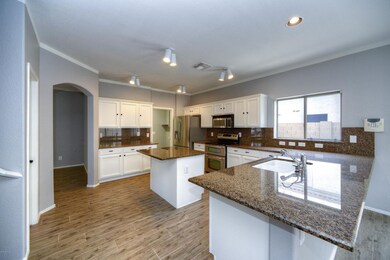
2851 E Brooks Ct Gilbert, AZ 85296
Morrison Ranch NeighborhoodHighlights
- RV Gated
- Vaulted Ceiling
- Granite Countertops
- Higley Traditional Academy Rated A
- Santa Barbara Architecture
- Covered patio or porch
About This Home
As of July 2021REMODELED 5 BDRM, 3 BATH, 3 CAR GARAGE HOME IN THE HIGHLY DESIRED COMMUNITY OF RANCHO CORONA!! ALL NEW FLOORING AND PAINT THROUGHOUT. NEWLY REMODELED BATHROOMS, STUNNING NEW EPOXY FLOORS IN THE GARAGE, NEW EXTERIOR PAINT AND MORE!! THIS GORGEOUS HOME BOASTS SPACIOUS FLOOR PLAN W/ FORMAL LIVING & DINING RMS, LG. FAMILY RM, EAT-IN KITCHEN W/ BREAKFAST NOOK, VAULTED CEILINGS, DRAMATIC DUAL ENTRY LIGHTED STAIRCASE, HUGE MASTER SUITE, LOFT ON 2ND FLOOR, N/S EXPOSURE, AND MORE. KITCHEN FEATURES GRANITE COUNTER TOPS W/ FULL BACKSPLASH, WALK-IN PANTRY, DOUBLE OVEN/ STOVE RANGE, LG. ISLAND, AND OPENS TO FAMILY RM -- IDEAL FOR ENTERTAINING. GORGEOUS LUSH GREEN BACKYARD + RV GATE. PROPERTY IS ON A CUL-DE-SAC LOT FACING A GREENBELT. MINUTES AWAY FROM THE LOOP 202 & US 60. A MUST SEE!! NEARBY SHOPPING, DINING...AND ENTERTAINMENT AT SAN TAN VILLAGE.
Last Agent to Sell the Property
Brian Keller
RE/MAX Fine Properties License #SA643426000 Listed on: 07/29/2016
Home Details
Home Type
- Single Family
Est. Annual Taxes
- $2,393
Year Built
- Built in 2000
Lot Details
- 8,795 Sq Ft Lot
- Cul-De-Sac
- Block Wall Fence
- Front and Back Yard Sprinklers
- Sprinklers on Timer
- Grass Covered Lot
Parking
- 3 Car Garage
- Garage Door Opener
- RV Gated
Home Design
- Santa Barbara Architecture
- Wood Frame Construction
- Tile Roof
- Stucco
Interior Spaces
- 3,351 Sq Ft Home
- 2-Story Property
- Vaulted Ceiling
- Ceiling Fan
- Solar Screens
Kitchen
- Eat-In Kitchen
- Breakfast Bar
- Dishwasher
- Kitchen Island
- Granite Countertops
Flooring
- Carpet
- Tile
Bedrooms and Bathrooms
- 5 Bedrooms
- Walk-In Closet
- Remodeled Bathroom
- Primary Bathroom is a Full Bathroom
- 3 Bathrooms
- Dual Vanity Sinks in Primary Bathroom
- Bathtub With Separate Shower Stall
Laundry
- Laundry in unit
- Washer and Dryer Hookup
Outdoor Features
- Covered patio or porch
Schools
- Higley Traditional Academy Elementary School
- Cooley Middle School
- Williams Field High School
Utilities
- Refrigerated Cooling System
- Heating System Uses Natural Gas
- Water Filtration System
- Water Softener
- High Speed Internet
- Cable TV Available
Listing and Financial Details
- Tax Lot 273
- Assessor Parcel Number 309-15-273
Community Details
Overview
- Property has a Home Owners Association
- Heywood Realty Mgmt Association, Phone Number (480) 820-1519
- Built by U.S. Homes
- Rancho Corona Subdivision, San Simeon Ii Floorplan
Recreation
- Community Playground
Ownership History
Purchase Details
Purchase Details
Home Financials for this Owner
Home Financials are based on the most recent Mortgage that was taken out on this home.Purchase Details
Home Financials for this Owner
Home Financials are based on the most recent Mortgage that was taken out on this home.Purchase Details
Home Financials for this Owner
Home Financials are based on the most recent Mortgage that was taken out on this home.Purchase Details
Home Financials for this Owner
Home Financials are based on the most recent Mortgage that was taken out on this home.Purchase Details
Home Financials for this Owner
Home Financials are based on the most recent Mortgage that was taken out on this home.Purchase Details
Home Financials for this Owner
Home Financials are based on the most recent Mortgage that was taken out on this home.Purchase Details
Home Financials for this Owner
Home Financials are based on the most recent Mortgage that was taken out on this home.Similar Homes in Gilbert, AZ
Home Values in the Area
Average Home Value in this Area
Purchase History
| Date | Type | Sale Price | Title Company |
|---|---|---|---|
| Warranty Deed | -- | None Listed On Document | |
| Interfamily Deed Transfer | -- | Grand Canyon Title Agency | |
| Warranty Deed | $650,000 | Title Alliance Infinity Agcy | |
| Warranty Deed | $405,000 | Grand Canyon Title Agency | |
| Warranty Deed | $365,000 | Pioneer Title Agency Inc | |
| Warranty Deed | $230,000 | Equity Title Agency Inc | |
| Interfamily Deed Transfer | -- | Equity Title Agency Inc | |
| Warranty Deed | $189,569 | North American Title |
Mortgage History
| Date | Status | Loan Amount | Loan Type |
|---|---|---|---|
| Previous Owner | $584,350 | New Conventional | |
| Previous Owner | $300,000 | New Conventional | |
| Previous Owner | $328,500 | New Conventional | |
| Previous Owner | $277,800 | Stand Alone Refi Refinance Of Original Loan | |
| Previous Owner | $16,367 | FHA | |
| Previous Owner | $227,366 | FHA | |
| Previous Owner | $225,834 | FHA | |
| Previous Owner | $225,834 | FHA | |
| Previous Owner | $430,000 | Unknown | |
| Previous Owner | $280,000 | Unknown | |
| Previous Owner | $189,569 | New Conventional |
Property History
| Date | Event | Price | Change | Sq Ft Price |
|---|---|---|---|---|
| 07/08/2021 07/08/21 | Sold | $650,000 | +3.2% | $194 / Sq Ft |
| 06/08/2021 06/08/21 | Pending | -- | -- | -- |
| 05/30/2021 05/30/21 | For Sale | $630,000 | +55.6% | $188 / Sq Ft |
| 11/16/2018 11/16/18 | Sold | $405,000 | -1.8% | $121 / Sq Ft |
| 10/09/2018 10/09/18 | Price Changed | $412,500 | -1.7% | $123 / Sq Ft |
| 09/26/2018 09/26/18 | For Sale | $419,800 | +3.7% | $125 / Sq Ft |
| 09/04/2018 09/04/18 | Off Market | $405,000 | -- | -- |
| 08/30/2018 08/30/18 | Price Changed | $419,800 | -1.2% | $125 / Sq Ft |
| 08/22/2018 08/22/18 | For Sale | $424,800 | +4.9% | $127 / Sq Ft |
| 08/13/2018 08/13/18 | Off Market | $405,000 | -- | -- |
| 07/27/2018 07/27/18 | For Sale | $424,800 | +16.4% | $127 / Sq Ft |
| 06/14/2017 06/14/17 | Sold | $365,000 | -2.7% | $109 / Sq Ft |
| 02/21/2017 02/21/17 | For Sale | $375,000 | 0.0% | $112 / Sq Ft |
| 02/21/2017 02/21/17 | Price Changed | $375,000 | +2.7% | $112 / Sq Ft |
| 12/22/2016 12/22/16 | Off Market | $365,000 | -- | -- |
| 12/15/2016 12/15/16 | Price Changed | $329,900 | -1.5% | $98 / Sq Ft |
| 12/07/2016 12/07/16 | Price Changed | $334,900 | -1.5% | $100 / Sq Ft |
| 11/02/2016 11/02/16 | Price Changed | $339,900 | -1.8% | $101 / Sq Ft |
| 10/28/2016 10/28/16 | Price Changed | $346,000 | -0.3% | $103 / Sq Ft |
| 10/20/2016 10/20/16 | Price Changed | $347,000 | -0.6% | $104 / Sq Ft |
| 09/13/2016 09/13/16 | Price Changed | $349,000 | -2.8% | $104 / Sq Ft |
| 08/11/2016 08/11/16 | Price Changed | $359,000 | -1.4% | $107 / Sq Ft |
| 08/04/2016 08/04/16 | Price Changed | $364,000 | -2.7% | $109 / Sq Ft |
| 07/28/2016 07/28/16 | For Sale | $374,000 | -- | $112 / Sq Ft |
Tax History Compared to Growth
Tax History
| Year | Tax Paid | Tax Assessment Tax Assessment Total Assessment is a certain percentage of the fair market value that is determined by local assessors to be the total taxable value of land and additions on the property. | Land | Improvement |
|---|---|---|---|---|
| 2025 | $2,599 | $32,265 | -- | -- |
| 2024 | $2,611 | $30,729 | -- | -- |
| 2023 | $2,611 | $48,580 | $9,710 | $38,870 |
| 2022 | $2,500 | $36,870 | $7,370 | $29,500 |
| 2021 | $2,559 | $35,360 | $7,070 | $28,290 |
| 2020 | $2,600 | $33,170 | $6,630 | $26,540 |
| 2019 | $2,528 | $31,360 | $6,270 | $25,090 |
| 2018 | $2,438 | $29,560 | $5,910 | $23,650 |
| 2017 | $2,354 | $28,880 | $5,770 | $23,110 |
| 2016 | $2,393 | $27,880 | $5,570 | $22,310 |
| 2015 | $2,088 | $27,300 | $5,460 | $21,840 |
Agents Affiliated with this Home
-

Seller's Agent in 2021
Dayton Toombs
HomeSmart Lifestyles
(480) 296-9469
1 in this area
60 Total Sales
-

Buyer's Agent in 2021
Cory Whyte
Compass
(480) 710-3031
3 in this area
89 Total Sales
-

Buyer Co-Listing Agent in 2021
William Ryan
Keller Williams Integrity First
(480) 205-9410
2 in this area
28 Total Sales
-
B
Buyer Co-Listing Agent in 2021
Bill Ryan
Realty Executives
-

Seller's Agent in 2018
Russell Mills
Close Pros
(480) 205-9855
15 in this area
266 Total Sales
-
B
Seller's Agent in 2017
Brian Keller
RE/MAX
Map
Source: Arizona Regional Multiple Listing Service (ARMLS)
MLS Number: 5476688
APN: 309-15-273
- 2978 E Ranch Ct
- 2921 E Pinto Dr
- 2830 E Estrella Ct
- 3023 E Arabian Dr
- 2911 E Appaloosa Rd
- 2881 E Estrella Ct
- 2633 E Brooks St
- 3058 E Spring Wheat Ln
- 2880 E Nunneley Rd
- 950 S Tucana Ln
- 2621 E Stottler Dr
- 2942 E Appaloosa Rd
- 2834 E Devon Ct
- 2940 E Cathy Dr
- 3072 E Appaloosa Rd
- 2541 E Stottler Dr
- 3054 E Bloomfield Pkwy
- 2865 E Cathy Dr
- 3122 E Appaloosa Rd
- 1079 S Parkcrest St






