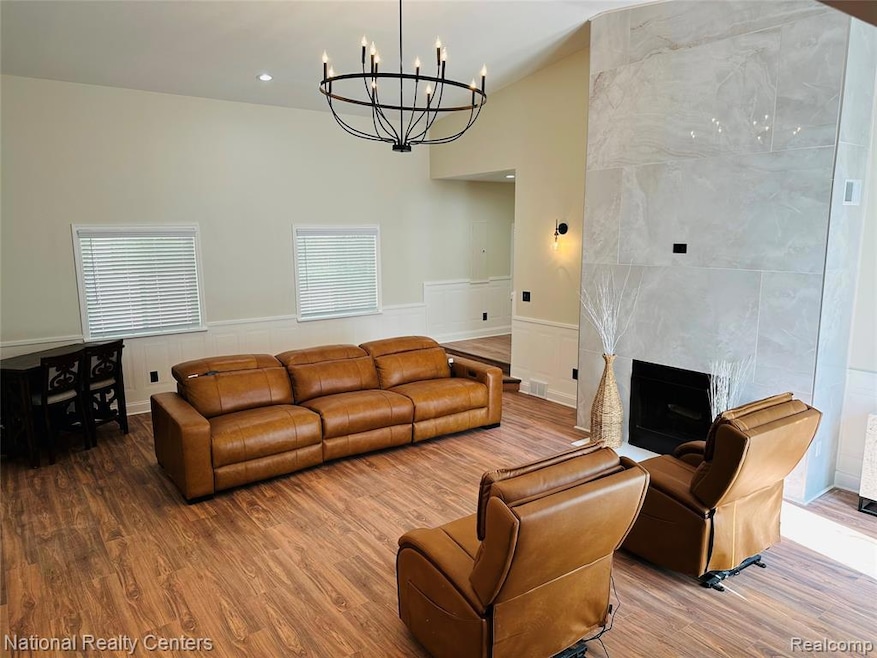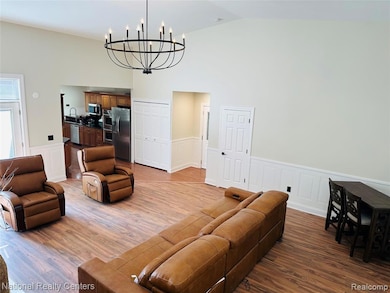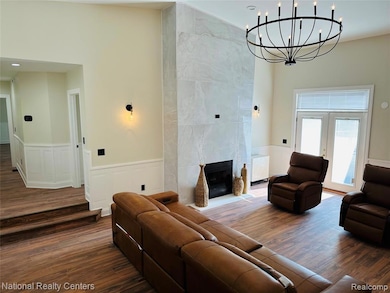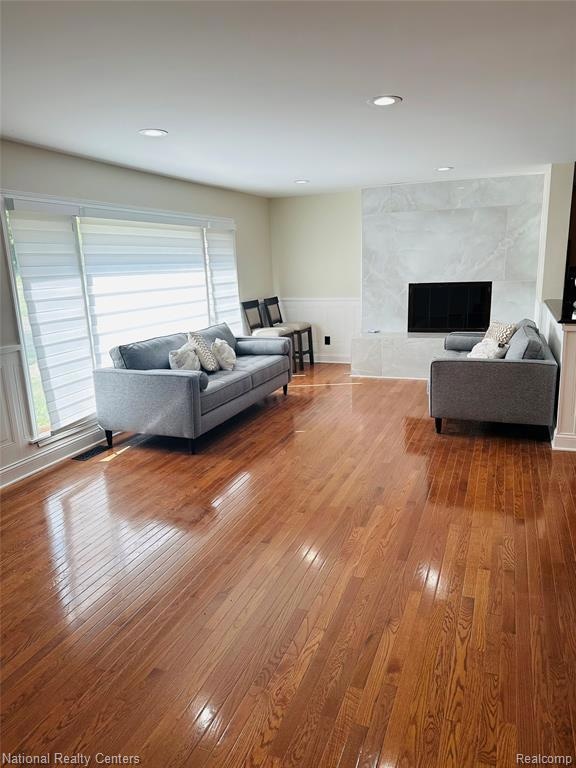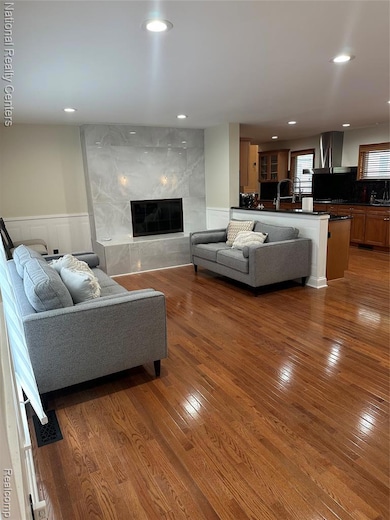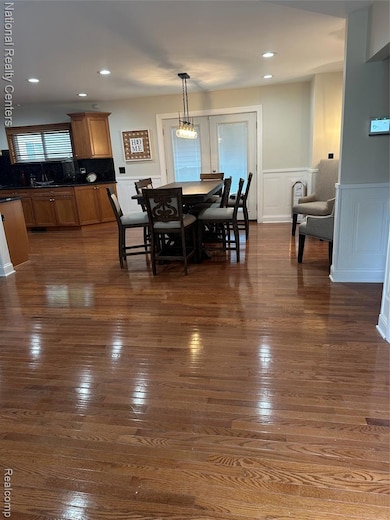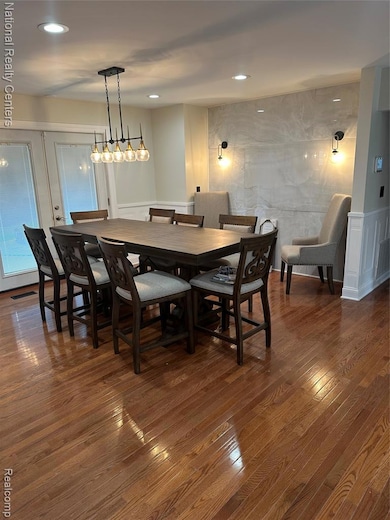2851 Franklin Rd Bloomfield Hills, MI 48302
Estimated payment $5,525/month
Highlights
- In Ground Pool
- Ranch Style House
- No HOA
- Way Elementary School Rated A
- Ground Level Unit
- Double Oven
About This Home
Experience the perfect blend of charm and modern elegance in this beautifully updated ranch home, ideally situated on the sought after Franklin Rd. The expansive great room includes 2-story ceiling, great for entertaining. This 5-bedroom, 4.1-bathroom Brick Ranch sits on over 3,300 Sq. Ft. with a beautiful In-Ground Pool nestled on a serene & private lot. Open floor plan features hardwood floors, large windows and updated throughout. Two natural fireplaces with one the soars two stories, stainless steel appliances and bathrooms that give you the ultimate bathing experience. Two primary bedrooms, lets you take your pick, this home offers space for a large family or expected guest. This very private setting home is in the award-winning Bloomfield Hills School district. Washer and Dryer included, Furniture is new, never used, please ask about purchasing it. Crawl space has been encapsuled. BATVAI
Home Details
Home Type
- Single Family
Est. Annual Taxes
Year Built
- Built in 1956
Lot Details
- 0.61 Acre Lot
- Lot Dimensions are 160x167
Home Design
- Ranch Style House
- Brick Exterior Construction
- Asphalt Roof
- Vinyl Construction Material
Interior Spaces
- 3,367 Sq Ft Home
- Great Room with Fireplace
- Living Room with Fireplace
- Security System Owned
Kitchen
- Double Oven
- Built-In Electric Oven
- Electric Cooktop
- Range Hood
- Microwave
- Dishwasher
Bedrooms and Bathrooms
- 5 Bedrooms
Laundry
- Dryer
- Washer
Basement
- Sump Pump
- Crawl Space
Parking
- 2.5 Car Direct Access Garage
- Front Facing Garage
- Garage Door Opener
Utilities
- Forced Air Heating and Cooling System
- Vented Exhaust Fan
- Heating System Uses Natural Gas
- ENERGY STAR Qualified Water Heater
Additional Features
- In Ground Pool
- Ground Level Unit
Listing and Financial Details
- Assessor Parcel Number 1909151003
Community Details
Overview
- No Home Owners Association
- Hickory Knolls Subdivision
- The community has rules related to fencing
Amenities
- Laundry Facilities
Map
Home Values in the Area
Average Home Value in this Area
Tax History
| Year | Tax Paid | Tax Assessment Tax Assessment Total Assessment is a certain percentage of the fair market value that is determined by local assessors to be the total taxable value of land and additions on the property. | Land | Improvement |
|---|---|---|---|---|
| 2024 | $3,124 | $202,260 | $0 | $0 |
| 2023 | $3,024 | $197,430 | $0 | $0 |
| 2022 | $5,682 | $181,340 | $0 | $0 |
| 2021 | $5,641 | $203,960 | $0 | $0 |
| 2020 | $2,766 | $197,370 | $0 | $0 |
| 2019 | $5,308 | $194,750 | $0 | $0 |
| 2018 | $5,333 | $186,640 | $0 | $0 |
| 2017 | $5,295 | $175,780 | $0 | $0 |
| 2016 | $5,305 | $154,010 | $0 | $0 |
| 2015 | -- | $147,110 | $0 | $0 |
| 2014 | -- | $144,940 | $0 | $0 |
| 2011 | -- | $130,980 | $0 | $0 |
Property History
| Date | Event | Price | List to Sale | Price per Sq Ft | Prior Sale |
|---|---|---|---|---|---|
| 10/03/2025 10/03/25 | For Sale | $950,000 | +91.9% | $282 / Sq Ft | |
| 08/08/2024 08/08/24 | Sold | $495,000 | -5.7% | $147 / Sq Ft | View Prior Sale |
| 07/19/2024 07/19/24 | Pending | -- | -- | -- | |
| 06/04/2024 06/04/24 | For Sale | $525,000 | -- | $156 / Sq Ft |
Purchase History
| Date | Type | Sale Price | Title Company |
|---|---|---|---|
| Warranty Deed | $495,000 | First American Title | |
| Interfamily Deed Transfer | -- | None Available |
Source: Realcomp
MLS Number: 20251042560
APN: 19-09-151-003
- 2875 Rambling Way
- 1250 Club Dr
- 425 Kendry
- 3060 Chickering Ln
- 2863 Meadowood Ln
- 3435 Devon Brook Dr
- 3403 Chickering Ln
- 3627 Shallow Brook Dr
- 0000 Franklin Rd
- 2921 Turtle Pond Ct
- 3515 Brookside Dr
- 164 Timber Trace Ln
- 483 Pearsall Ave
- 3531 Brookside Dr
- 200 Astorwood St
- 00 Mohawk Ct
- 2668 Turtle Lake
- VL Lahser Road Lot 76
- 0001 Mohawk Ct
- 240 Applewood Ln
- 1295 Fieldway Ct
- 2875 Rambling Way
- 3275 Chickering Ln
- 3380 Barlyn Ln
- 2451 Sanders Place
- 1610-1681 Bloomfield Place Dr
- 220 Applewood Ln
- 2380 Klingensmith Rd
- 2083 S Telegraph Rd
- 2888 Colonial Way
- 135 W Hickory Grove Rd
- 1700 Hamilton Dr
- 196 Bondale Ave
- 42285 Woodward Ave # S1-3
- 95 Hillsdale Rd
- 100 W Hickory Grove Rd Unit H5
- 465 Montana Ave
- 1957 S Telegraph Rd Unit 159
- 1957 S Telegraph Rd Unit 201
- 1957 S Telegraph Rd Unit 301
