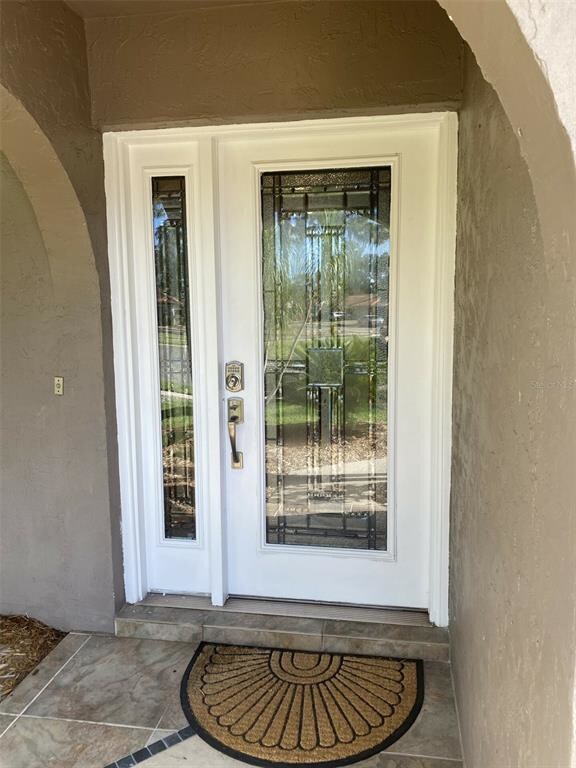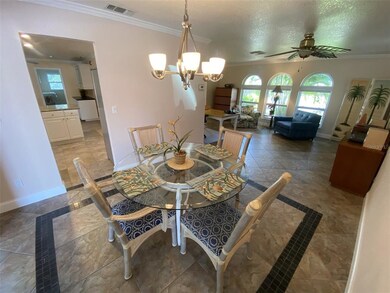
2851 Hardee Dr Sarasota, FL 34231
Highlights
- Heated In Ground Pool
- Open Floorplan
- Main Floor Primary Bedroom
- Riverview High School Rated A
- Family Room with Fireplace
- Stone Countertops
About This Home
As of April 2022Rare 4-bedroom, 2-bath heated-pool home in desirable Gulf Gate Woods. Newer tile roof, HVAC, water heater, whole house water filter and stainless steel appliances. Textured tile floors, ceiling fans, crown moulding. Homeowners Association. Cement Tile Roof Replaced 2014.HVAC (All Electric) Replaced 2014.Hot Water Heater Replaced 2014. Whole House Water Filter System Installed 2014. New Stainless Steel Kitchen Appliances 2014.New Pool Pump and Heater 2019.Interior:2,110 Square Feet of Living Space.2 Full, Redone Bathrooms, 1 with jetted tub.Fireplace.Kitchen steel, Granite Counters.Cul de Sac.Fenced Back Yard.Pool 15 X 30, Heated, Sloped Bottom.
Last Agent to Sell the Property
KEYS REALTY REDEFINED LLC License #3441701 Listed on: 01/07/2022

Home Details
Home Type
- Single Family
Est. Annual Taxes
- $3,491
Year Built
- Built in 1976
Lot Details
- 10,048 Sq Ft Lot
- Southwest Facing Home
- Wood Fence
- Irrigation
- Property is zoned RSF3
HOA Fees
- $4 Monthly HOA Fees
Parking
- 2 Car Attached Garage
- Garage Door Opener
- Driveway
- On-Street Parking
- Open Parking
Home Design
- Slab Foundation
- Tile Roof
- Block Exterior
- Stucco
Interior Spaces
- 2,110 Sq Ft Home
- Open Floorplan
- Built-In Features
- Dry Bar
- Crown Molding
- Ceiling Fan
- Skylights
- Wood Burning Fireplace
- Window Treatments
- Sliding Doors
- Family Room with Fireplace
- Inside Utility
Kitchen
- Eat-In Kitchen
- Range
- Recirculated Exhaust Fan
- Microwave
- Dishwasher
- Stone Countertops
- Disposal
Flooring
- Laminate
- Tile
Bedrooms and Bathrooms
- 4 Bedrooms
- Primary Bedroom on Main
- Split Bedroom Floorplan
- Walk-In Closet
- 2 Full Bathrooms
Laundry
- Dryer
- Washer
Pool
- Heated In Ground Pool
- Gunite Pool
Outdoor Features
- Exterior Lighting
- Rain Gutters
Schools
- Brookside Middle School
- Riverview High School
Utilities
- Central Heating and Cooling System
- Heat Pump System
- Thermostat
- Underground Utilities
- Water Filtration System
- Electric Water Heater
- Cable TV Available
Community Details
- Gulf Gate Community Association
- Visit Association Website
- Gulf Gate Woods Community
- Gulf Gate Woods Subdivision
Listing and Financial Details
- Homestead Exemption
- Visit Down Payment Resource Website
- Legal Lot and Block 8 / 85
- Assessor Parcel Number 0112010016
Ownership History
Purchase Details
Purchase Details
Home Financials for this Owner
Home Financials are based on the most recent Mortgage that was taken out on this home.Purchase Details
Purchase Details
Home Financials for this Owner
Home Financials are based on the most recent Mortgage that was taken out on this home.Purchase Details
Purchase Details
Home Financials for this Owner
Home Financials are based on the most recent Mortgage that was taken out on this home.Purchase Details
Home Financials for this Owner
Home Financials are based on the most recent Mortgage that was taken out on this home.Purchase Details
Home Financials for this Owner
Home Financials are based on the most recent Mortgage that was taken out on this home.Purchase Details
Home Financials for this Owner
Home Financials are based on the most recent Mortgage that was taken out on this home.Purchase Details
Home Financials for this Owner
Home Financials are based on the most recent Mortgage that was taken out on this home.Purchase Details
Similar Homes in Sarasota, FL
Home Values in the Area
Average Home Value in this Area
Purchase History
| Date | Type | Sale Price | Title Company |
|---|---|---|---|
| Warranty Deed | $100 | -- | |
| Warranty Deed | $645,000 | Thomas M Tucker Pa | |
| Warranty Deed | $645,000 | Thomas M Tucker Pa | |
| Special Warranty Deed | $260,000 | Servicelink Llc | |
| Trustee Deed | $238,501 | None Available | |
| Warranty Deed | $415,000 | Msc Title Inc | |
| Warranty Deed | $320,000 | -- | |
| Quit Claim Deed | -- | -- | |
| Quit Claim Deed | -- | -- | |
| Quit Claim Deed | -- | -- | |
| Quit Claim Deed | -- | -- |
Mortgage History
| Date | Status | Loan Amount | Loan Type |
|---|---|---|---|
| Previous Owner | $50,000 | Future Advance Clause Open End Mortgage | |
| Previous Owner | $20,000 | Stand Alone Second | |
| Previous Owner | $332,000 | Purchase Money Mortgage | |
| Previous Owner | $83,000 | Stand Alone Second | |
| Previous Owner | $288,000 | Fannie Mae Freddie Mac | |
| Previous Owner | $227,500 | Stand Alone First | |
| Previous Owner | $141,180 | New Conventional | |
| Previous Owner | $82,000 | New Conventional |
Property History
| Date | Event | Price | Change | Sq Ft Price |
|---|---|---|---|---|
| 07/23/2025 07/23/25 | Price Changed | $629,000 | -1.6% | $298 / Sq Ft |
| 06/07/2025 06/07/25 | Price Changed | $639,000 | 0.0% | $303 / Sq Ft |
| 01/31/2025 01/31/25 | For Rent | $4,500 | 0.0% | -- |
| 01/31/2025 01/31/25 | For Sale | $659,000 | 0.0% | $312 / Sq Ft |
| 04/20/2023 04/20/23 | Rented | $3,950 | 0.0% | -- |
| 04/08/2023 04/08/23 | For Rent | $3,950 | -7.2% | -- |
| 08/01/2022 08/01/22 | Rented | $4,258 | +10.6% | -- |
| 07/31/2022 07/31/22 | Under Contract | -- | -- | -- |
| 07/23/2022 07/23/22 | Price Changed | $3,850 | 0.0% | $2 / Sq Ft |
| 07/23/2022 07/23/22 | For Rent | $3,850 | -18.1% | -- |
| 07/03/2022 07/03/22 | Off Market | $4,700 | -- | -- |
| 04/01/2022 04/01/22 | Sold | $645,000 | 0.0% | $306 / Sq Ft |
| 04/01/2022 04/01/22 | For Rent | $4,700 | 0.0% | -- |
| 01/14/2022 01/14/22 | Pending | -- | -- | -- |
| 01/07/2022 01/07/22 | Price Changed | $597,290 | +10.5% | $283 / Sq Ft |
| 01/06/2022 01/06/22 | For Sale | $540,750 | +108.0% | $256 / Sq Ft |
| 01/03/2014 01/03/14 | Sold | $260,000 | +9.5% | $148 / Sq Ft |
| 12/04/2013 12/04/13 | Pending | -- | -- | -- |
| 11/22/2013 11/22/13 | For Sale | $237,400 | -- | $136 / Sq Ft |
Tax History Compared to Growth
Tax History
| Year | Tax Paid | Tax Assessment Tax Assessment Total Assessment is a certain percentage of the fair market value that is determined by local assessors to be the total taxable value of land and additions on the property. | Land | Improvement |
|---|---|---|---|---|
| 2024 | $6,292 | $468,500 | $159,100 | $309,400 |
| 2023 | $6,292 | $479,700 | $149,000 | $330,700 |
| 2022 | $4,090 | $357,293 | $0 | $0 |
| 2021 | $3,599 | $285,842 | $0 | $0 |
| 2020 | $3,395 | $264,878 | $0 | $0 |
| 2019 | $3,220 | $254,432 | $0 | $0 |
| 2018 | $3,283 | $262,252 | $0 | $0 |
| 2017 | $2,949 | $232,197 | $0 | $0 |
| 2016 | $2,932 | $264,000 | $87,400 | $176,600 |
| 2015 | $2,976 | $244,600 | $81,300 | $163,300 |
| 2014 | $2,829 | $161,601 | $0 | $0 |
Agents Affiliated with this Home
-
Michael Putnam

Seller's Agent in 2025
Michael Putnam
PUTNAM REALTY GROUP
(941) 662-9941
16 Total Sales
-
Cheryll Vance
C
Seller's Agent in 2023
Cheryll Vance
SIESTA HOME & CONDO RENTAL INC
(941) 685-0054
1 in this area
14 Total Sales
-
Randal Longo
R
Seller's Agent in 2022
Randal Longo
KEYS REALTY REDEFINED LLC
(843) 737-6347
2 in this area
641 Total Sales
-
William Ol
W
Seller's Agent in 2022
William Ol
OHL LLC
(941) 445-1841
4 in this area
23 Total Sales
-
Jenny Walker
J
Buyer's Agent in 2022
Jenny Walker
COASTAL PROPERTIES GROUP INTERNATIONAL
(727) 418-3941
67 Total Sales
-
Stephan Scalera

Seller's Agent in 2014
Stephan Scalera
RE/MAX
(941) 705-2827
114 Total Sales
Map
Source: Stellar MLS
MLS Number: A4521458
APN: 0112-01-0016
- 7214 Cloister Dr Unit 7214
- 7218 Cloister Dr Unit 7218
- 7234 Cloister Dr Unit 7234
- 7312 Cloister Dr Unit 7312
- 7227 Cloister Dr Unit 107
- 7211 Cloister Dr Unit 101
- 7273 Cloister Dr Unit 121
- 2434 Carlisle Place Unit 1
- 7203 Curtiss Ave Unit 3D
- 7211 Antigua Place
- 2181 Pine Gardens Trail
- 2418 Cardwell Way
- 2405 Cardwell Way
- 7483 Carnoustie Dr Unit 5B
- 7374 Royal Birkdale Dr Unit 15D
- 7347 Royal Birkdale Dr Unit 18D
- 3641 Gleneagle Dr Unit 12D
- 3663 Muirfield Dr Unit 4B
- 3658 Torrey Pines Way
- 2039 Kai Dr






