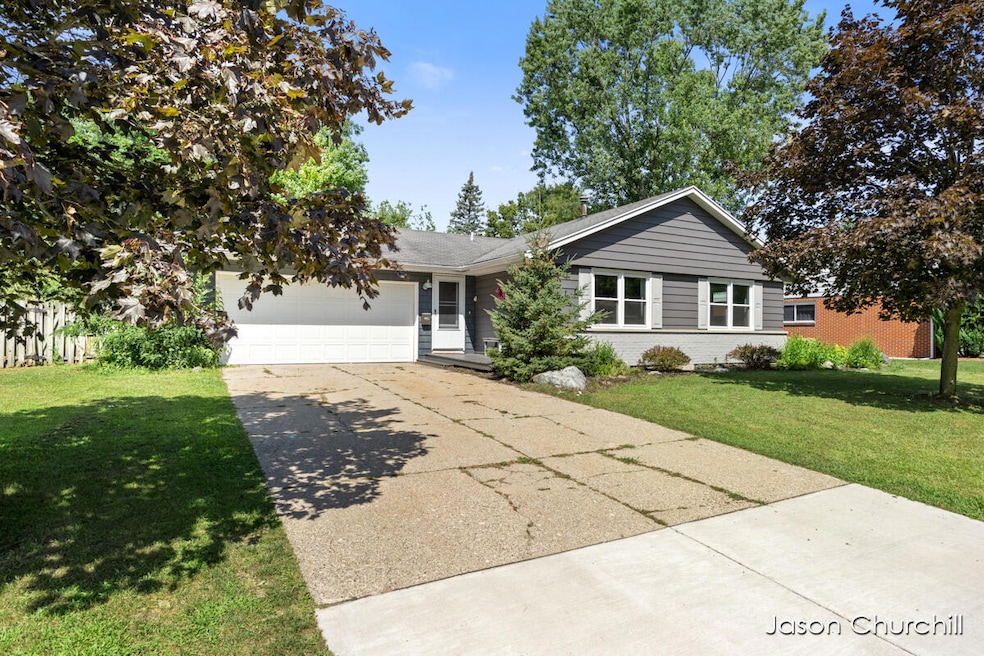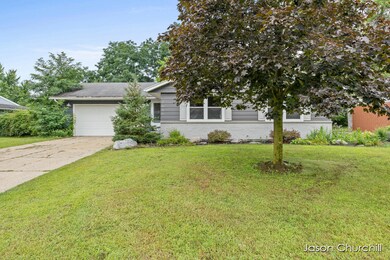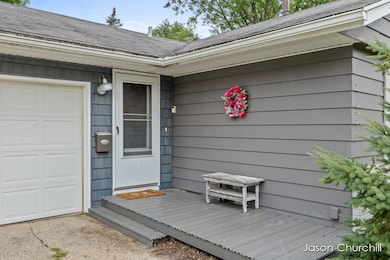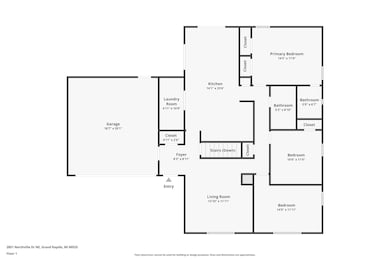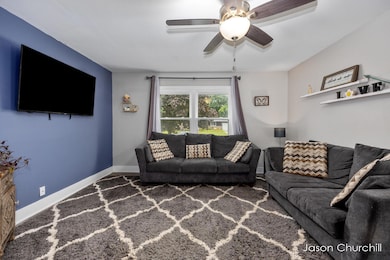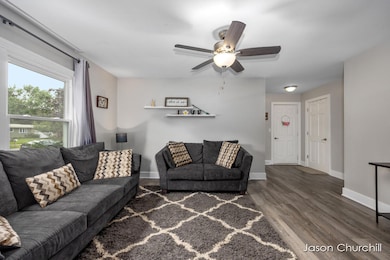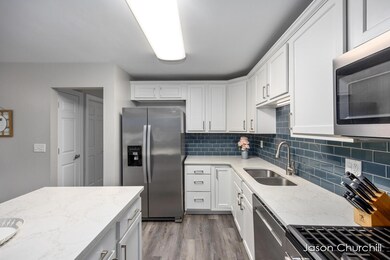
2851 Northville Dr NE Grand Rapids, MI 49525
Northview NeighborhoodHighlights
- Deck
- 2 Car Attached Garage
- Kitchen Island
- West Oakview Elementary School Rated A-
- Snack Bar or Counter
- Forced Air Heating and Cooling System
About This Home
As of August 2024Nice home in Northview Schools. The main level has 3 Bedrooms and 1 and half baths. The primary bedroom has the half bath. The Kitchen has newer appliances, an island for extra storage prep or snack bar. It also over looks the dining area that has two sliders out to the deck. There is a pantry and main floor laundry off the kitchen. The basement has a large family room and current rec room. There is room to add a possible 2 more bedrooms, with an egress, and a bathroom. The backyard is completely fenced in.
Last Agent to Sell the Property
RE/MAX Premier License #6506048485 Listed on: 08/03/2024

Home Details
Home Type
- Single Family
Est. Annual Taxes
- $3,383
Year Built
- Built in 1970
Lot Details
- 0.28 Acre Lot
- Lot Dimensions are 95 x 130 x 83 x 133
- Back Yard Fenced
- Property is zoned R-1 Res, R-1 Res
Parking
- 2 Car Attached Garage
- Front Facing Garage
- Garage Door Opener
Home Design
- Brick Exterior Construction
- Composition Roof
- Aluminum Siding
Interior Spaces
- 1-Story Property
- Ceiling Fan
- Basement Fills Entire Space Under The House
- Laundry on main level
Kitchen
- Range<<rangeHoodToken>>
- <<microwave>>
- Kitchen Island
- Snack Bar or Counter
Flooring
- Carpet
- Laminate
- Vinyl
Bedrooms and Bathrooms
- 3 Main Level Bedrooms
Outdoor Features
- Deck
Utilities
- Forced Air Heating and Cooling System
- Heating System Uses Natural Gas
- Natural Gas Water Heater
Ownership History
Purchase Details
Home Financials for this Owner
Home Financials are based on the most recent Mortgage that was taken out on this home.Purchase Details
Home Financials for this Owner
Home Financials are based on the most recent Mortgage that was taken out on this home.Purchase Details
Home Financials for this Owner
Home Financials are based on the most recent Mortgage that was taken out on this home.Purchase Details
Purchase Details
Home Financials for this Owner
Home Financials are based on the most recent Mortgage that was taken out on this home.Similar Homes in Grand Rapids, MI
Home Values in the Area
Average Home Value in this Area
Purchase History
| Date | Type | Sale Price | Title Company |
|---|---|---|---|
| Warranty Deed | $354,500 | Ata National Title | |
| Warranty Deed | $232,000 | Irongate Title Agency | |
| Warranty Deed | $232,000 | Irongate Titel Agency Llc | |
| Warranty Deed | $144,000 | Irongate Title Agency Llc | |
| Deed | $100,000 | -- |
Mortgage History
| Date | Status | Loan Amount | Loan Type |
|---|---|---|---|
| Previous Owner | $215,760 | New Conventional | |
| Previous Owner | $215,760 | New Conventional | |
| Previous Owner | $69,000 | Credit Line Revolving | |
| Previous Owner | $77,200 | Future Advance Clause Open End Mortgage | |
| Previous Owner | $77,100 | Unknown | |
| Previous Owner | $90,000 | Purchase Money Mortgage |
Property History
| Date | Event | Price | Change | Sq Ft Price |
|---|---|---|---|---|
| 08/29/2024 08/29/24 | Sold | $354,500 | -1.5% | $167 / Sq Ft |
| 08/09/2024 08/09/24 | Pending | -- | -- | -- |
| 08/03/2024 08/03/24 | For Sale | $360,000 | +55.2% | $169 / Sq Ft |
| 07/24/2020 07/24/20 | Sold | $232,000 | +5.5% | $178 / Sq Ft |
| 06/30/2020 06/30/20 | Pending | -- | -- | -- |
| 06/30/2020 06/30/20 | For Sale | $219,900 | -- | $169 / Sq Ft |
Tax History Compared to Growth
Tax History
| Year | Tax Paid | Tax Assessment Tax Assessment Total Assessment is a certain percentage of the fair market value that is determined by local assessors to be the total taxable value of land and additions on the property. | Land | Improvement |
|---|---|---|---|---|
| 2025 | $2,223 | $146,500 | $0 | $0 |
| 2024 | $2,223 | $128,200 | $0 | $0 |
| 2023 | $2,127 | $114,700 | $0 | $0 |
| 2022 | $3,145 | $109,400 | $0 | $0 |
| 2021 | $3,063 | $91,800 | $0 | $0 |
| 2020 | $1,985 | $89,200 | $0 | $0 |
| 2019 | $3,295 | $82,900 | $0 | $0 |
| 2018 | $3,224 | $76,500 | $0 | $0 |
| 2017 | $3,125 | $69,500 | $0 | $0 |
| 2016 | $3,047 | $65,100 | $0 | $0 |
| 2015 | $3,043 | $65,100 | $0 | $0 |
| 2013 | -- | $58,200 | $0 | $0 |
Agents Affiliated with this Home
-
Jason Churchill

Seller's Agent in 2024
Jason Churchill
RE/MAX Michigan
(616) 304-4035
2 in this area
73 Total Sales
-
Connor Anderson

Buyer's Agent in 2024
Connor Anderson
MOXIE Real Estate + Development
(616) 648-6353
4 in this area
119 Total Sales
-
M
Seller's Agent in 2020
Michael Beckett
616 Realty LLC
Map
Source: Southwestern Michigan Association of REALTORS®
MLS Number: 24040283
APN: 41-10-34-128-002
- 4273 Sawkaw Dr NE Unit 31
- 4452 Trail View Dr NE
- 2647 Manitoba Ct NE
- 3801 Keeweenaw Dr NE
- 4622 Breckenridge Dr NE
- 2370 Holtman Dr NE
- 3333 Clear Vista Ct NE Unit 23
- 3342 Woodwind Dr NE
- 2394 Cedar Crest Dr NE
- 4441 Koinonia Dr NE Unit 3
- 3925 Miramar Ave NE
- 3838 Miramar Ave NE
- 3925 Grape Ave NE
- 4372 Hunsberger Ave NE
- 4454 Keena Ct NE Unit 71
- 4649 Northview Ave NE
- 4750 Hunsberger Ave NE
- 3470 Olderidge Dr NE
- 2301 Schimperle Dr NE
- 2449 Cedar Crest Ln NE
