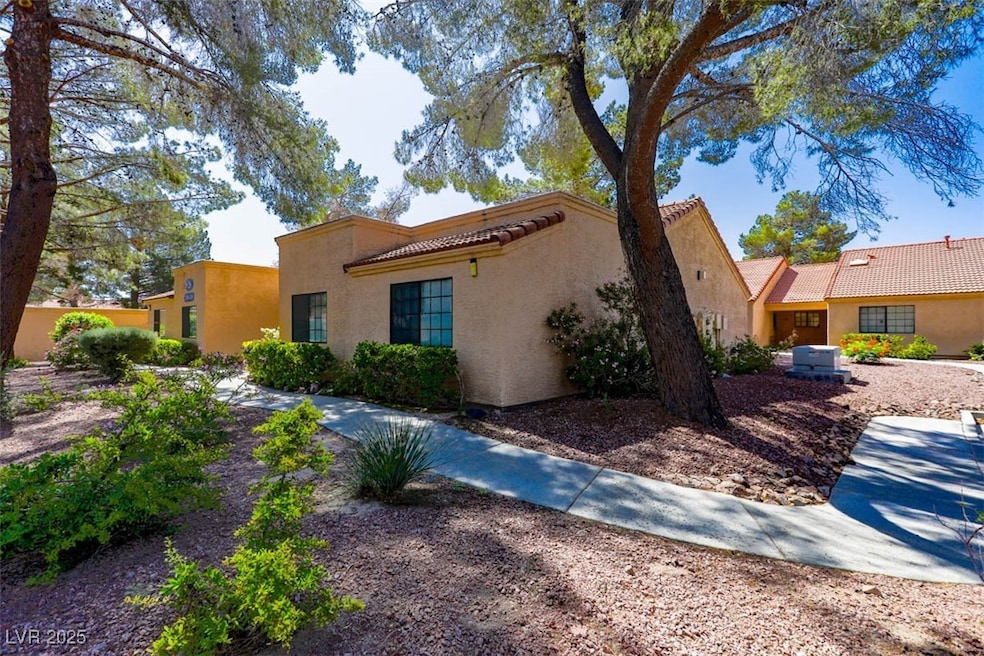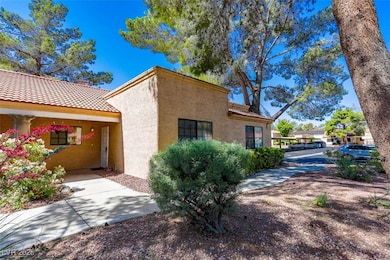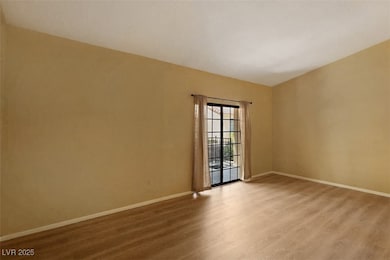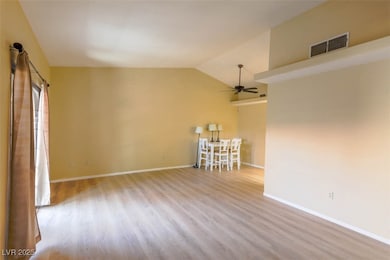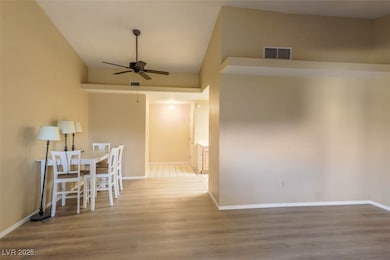2851 S Valley View Blvd Unit 1108 Las Vegas, NV 89102
Richfield NeighborhoodHighlights
- Fitness Center
- Gated Community
- Community Pool
- Senior Community
- Clubhouse
- Patio
About This Home
Age Restricted, 55+, guard gated, 1st story condo; Enjoy Vegas living at it's finest in this relaxing community nestled right off Valley View and Sahara with plenty of trees and green area; Tile and Luxury Vinyl Plank Flooring throughout; Spacious, open, living room with small patio and dining area with fan; Table, chairs and lamps are there for your enjoyment; Kitchen with tile countertops, pantry, microwave, refrigerator and countertop microwave; 2 guest bedrooms with ceiling lights and closets; Laundry room with washer, dryer, closet, and cabinets; Primary suite with ceiling fan, light, cable outlet, double closet with mirrored doors, separate relaxing tub and separate shower; Natural lighting from skylights in both baths; Enjoy resort living with community features such as pool, spa, clubhouse, recreation room, park, pet park (please ask about pet restrictions), BBQ area, and guest parking; Convenient to the Fabulous Vegas strip, shopping, dining and all things Vegas!
Last Listed By
Large Vision Property Manageme Brokerage Phone: 702-212-2211 License #S.0182049 Listed on: 06/10/2025
Condo Details
Home Type
- Condominium
Est. Annual Taxes
- $1,129
Year Built
- Built in 1992
Home Design
- Frame Construction
- Tile Roof
- Stucco
Interior Spaces
- 1,412 Sq Ft Home
- 1-Story Property
- Ceiling Fan
- Blinds
Kitchen
- Gas Oven
- Gas Range
- Microwave
- Dishwasher
- Disposal
Flooring
- Tile
- Luxury Vinyl Plank Tile
Bedrooms and Bathrooms
- 3 Bedrooms
- 2 Full Bathrooms
Laundry
- Laundry Room
- Laundry on main level
- Washer and Dryer
Parking
- 1 Carport Space
- Guest Parking
- Assigned Parking
Schools
- Wynn Elementary School
- Cashman James Middle School
- Clark Ed. W. High School
Utilities
- Central Heating and Cooling System
- Heating System Uses Gas
- Cable TV Available
Additional Features
- Patio
- North Facing Home
Listing and Financial Details
- Security Deposit $1,600
- Property Available on 6/10/25
- Tenant pays for cable TV, electricity, gas, key deposit
- 12 Month Lease Term
Community Details
Overview
- Senior Community
- Property has a Home Owners Association
- Qual Estates Association, Phone Number (702) 869-0937
- Quail Estate West Phase 10 2Nd Amd Subdivision
- The community has rules related to covenants, conditions, and restrictions
Amenities
- Community Barbecue Grill
- Clubhouse
- Recreation Room
Recreation
- Fitness Center
- Community Pool
- Community Spa
- Park
- Dog Park
Pet Policy
- Pets allowed on a case-by-case basis
- Pet Restriction
- Pet Deposit $1,000
Security
- Security Guard
- Gated Community
Map
Source: Las Vegas REALTORS®
MLS Number: 2691467
APN: 162-07-619-001
- 2851 S Valley View Blvd Unit 1199
- 2851 S Valley View Blvd Unit 1044
- 2851 S Valley View Blvd Unit 1195
- 2851 S Valley View Blvd Unit 2148
- 2851 S Valley View Blvd Unit 1132A
- 2851 S Valley View Blvd Unit 1026
- 2851 S Valley View Blvd Unit 1139B
- 2851 S Valley View Blvd Unit 1075
- 2851 S Valley View Blvd Unit 1098
- 2851 S Valley View Blvd Unit 1153
- 2851 S Valley View Blvd Unit 1079
- 2851 S Valley View Blvd Unit 1150
- 3805 San Angelo Ave
- 2612 Sonora St
- 2900 S Valley View Blvd Unit 317
- 2900 S Valley View Blvd Unit 132
- 2900 S Valley View Blvd Unit 268
- 2900 S Valley View Blvd Unit 170
- 2900 S Valley View Blvd Unit 248
- 2900 S Valley View Blvd Unit 224
