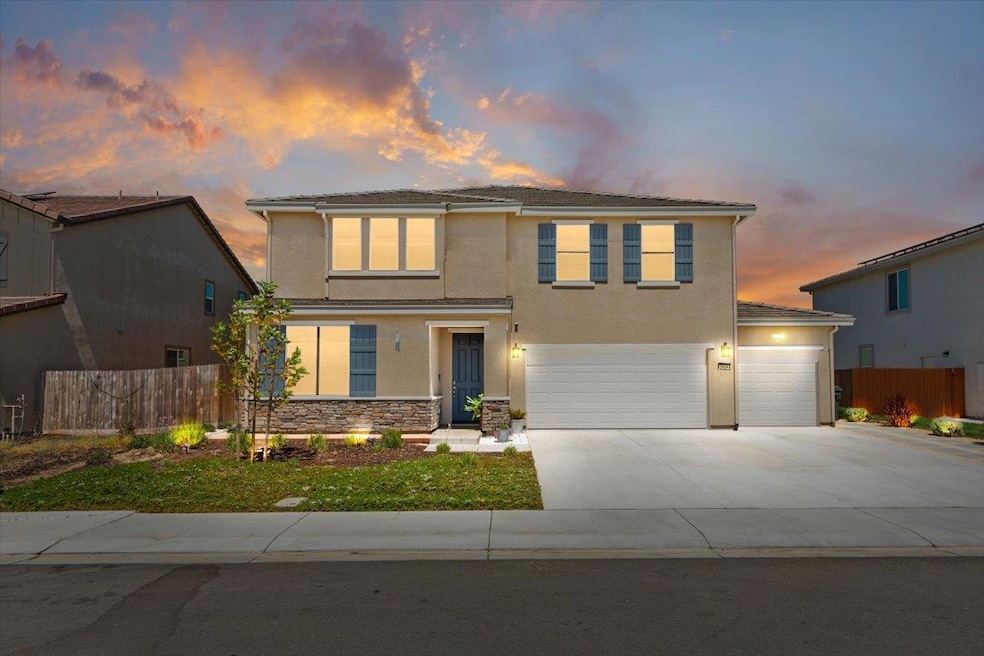
2851 Ski Beach St Manteca, CA 95337
Estimated payment $5,382/month
Highlights
- Solar Power System
- Cathedral Ceiling
- Quartz Countertops
- Sierra High School Rated A-
- Loft
- No HOA
About This Home
Welcome to your dream home! Built in 2023, this 4-bedroom, 3-bath beauty combines modern elegance with comfortable living in a way that will have you falling in love the moment you arrive. From the moment you step inside, you'll notice the inviting, open, and airy layout, highlighted by gorgeous flooring and natural light that flows throughout. The heart of the home is the spacious kitchendesigned for gathering with friends and family, whether it's preparing holiday feasts or enjoying everyday meals. Just beyond the main living space, an enclosed California room creates the perfect indoor-outdoor retreat, while the oversized lot with no rear neighbors offers privacy and plenty of room to entertain, garden, or simply relax in peace. Upstairs, a large loft provides endless possibilitiesa second living area, game room, or home theaterthe choice is yours. The finished garages add both style and function, while leased solar with SunRun ensures energy efficiency and cost savings. Every detail of this home was thoughtfully designed, making it truly move-in ready with too many features to list. Homes like this, with modern upgrades, private space, and flexible living options, don't come around often. Don't waitthis is one you'll want to see in person before it's gone!
Home Details
Home Type
- Single Family
Est. Annual Taxes
- $11,733
Year Built
- Built in 2023
Parking
- 3 Car Garage
Home Design
- Slab Foundation
- Tile Roof
- Stucco
Interior Spaces
- 2,665 Sq Ft Home
- 2-Story Property
- Cathedral Ceiling
- Loft
Kitchen
- Breakfast Bar
- Microwave
- Dishwasher
- Kitchen Island
- Quartz Countertops
Flooring
- Carpet
- Vinyl
Bedrooms and Bathrooms
- 4 Bedrooms
- 3 Full Bathrooms
- Bathtub with Shower
- Separate Shower
Laundry
- Laundry in unit
- Sink Near Laundry
Home Security
- Carbon Monoxide Detectors
- Fire and Smoke Detector
Utilities
- Central Heating
- 220 Volts
- Tankless Water Heater
Additional Features
- Solar Power System
- 6,386 Sq Ft Lot
Community Details
- No Home Owners Association
Listing and Financial Details
- Assessor Parcel Number 268-080-24
Map
Home Values in the Area
Average Home Value in this Area
Tax History
| Year | Tax Paid | Tax Assessment Tax Assessment Total Assessment is a certain percentage of the fair market value that is determined by local assessors to be the total taxable value of land and additions on the property. | Land | Improvement |
|---|---|---|---|---|
| 2024 | $11,733 | $768,194 | $153,000 | $615,194 |
| 2023 | $4,112 | $173,400 | $173,400 | $0 |
| 2022 | $1,680 | $8,160 | $8,160 | $0 |
Property History
| Date | Event | Price | Change | Sq Ft Price |
|---|---|---|---|---|
| 09/02/2025 09/02/25 | For Sale | $814,500 | -- | $306 / Sq Ft |
Purchase History
| Date | Type | Sale Price | Title Company |
|---|---|---|---|
| Grant Deed | $753,500 | First American Title |
Mortgage History
| Date | Status | Loan Amount | Loan Type |
|---|---|---|---|
| Open | $150,551 | No Value Available | |
| Open | $527,192 | New Conventional |
Similar Homes in Manteca, CA
Source: MetroList
MLS Number: 225114662
APN: 268-080-24
- 3022 Shoreline Dr
- 2698 Deer Grass Dr
- 3141 Volanti Dr
- 3084 Tower St
- 3165 Volanti Dr
- 2182 River Willow Ave
- 2211 Break Ave
- 2207 Break Ave
- 2189 Break Ave
- 2175 Break Ave
- 2129 Break Ave
- 1958 Maiden Grass Ave
- 2885 Bering St
- 2873 Bering St
- 2865 Bering St
- 1792 Skagway Ave
- 1776 Skagway Ave
- 1773 Image Dr
- 3274 Leo David St
- Lilac Plan at Oakwood Trails - Sage
- 3129 Ballena St
- 443 Half Dome Dr
- 1849 Holland Ln
- 803 El Portal Ave
- 717 W Atherton Dr
- 747 Chenin Blanc Dr
- 1451 W Center St
- 18008 Golden Valley Pkwy
- 722 Rosazzo Ln
- 1847 Crom St
- 1212 W Center St
- 1155 W Center St
- 367 N Union Rd
- 252 Crescent Moon Dr
- 461 Merlot Ct
- 350 N Union Rd
- 1257 Crom St
- 713 Nevada St
- 223 Gina St
- 240 Towne Centre Dr






