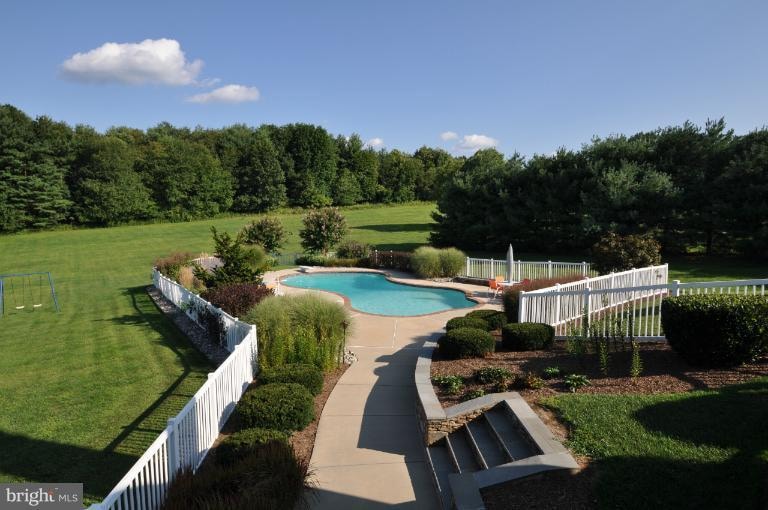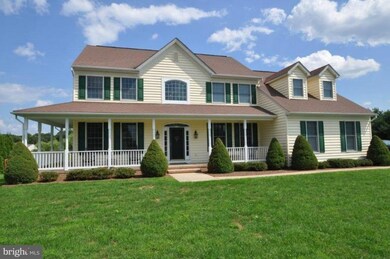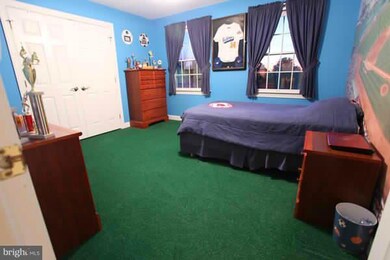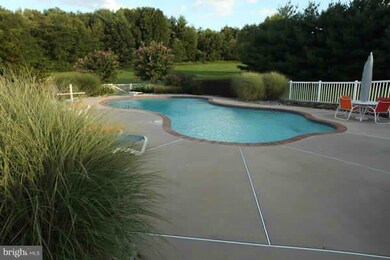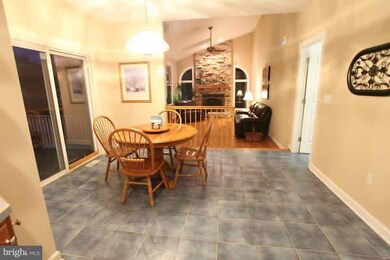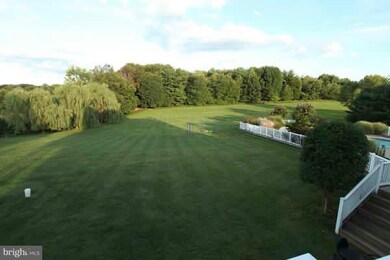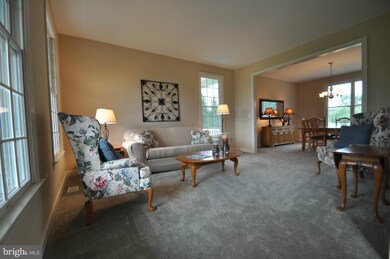
2851 Sommersby Rd Mount Airy, MD 21771
4
Beds
2.5
Baths
3,031
Sq Ft
2.41
Acres
Highlights
- In Ground Pool
- View of Trees or Woods
- Colonial Architecture
- Mount Airy Elementary School Rated A-
- Open Floorplan
- Deck
About This Home
As of May 2012NEW PRICE! Fabulous pool home in Doves Landing; 3,031 finished Sq Ft (room over garage not included on tax record) 2+ lush level acres perfect for playing in the yard & swimming in the spectacular inground pool. Spacious open plan, 2 story foyer, huge kitchen w/ breakfast room open to large family room w/ stone to ceiling fireplace.Generous room sizes, wood flooring, expansive decking.
Home Details
Home Type
- Single Family
Est. Annual Taxes
- $6,142
Year Built
- Built in 1997
Lot Details
- 2.41 Acre Lot
- West Facing Home
- Landscaped
- No Through Street
- Private Lot
- Open Lot
- The property's topography is level, rolling
- Backs to Trees or Woods
- Property is in very good condition
HOA Fees
- $10 Monthly HOA Fees
Parking
- 3 Car Attached Garage
- Side Facing Garage
- Garage Door Opener
- Driveway
- Off-Street Parking
Home Design
- Colonial Architecture
- Asphalt Roof
- Vinyl Siding
Interior Spaces
- 3,031 Sq Ft Home
- Property has 3 Levels
- Open Floorplan
- Crown Molding
- Vaulted Ceiling
- Ceiling Fan
- Skylights
- Recessed Lighting
- Fireplace With Glass Doors
- Gas Fireplace
- Double Pane Windows
- Window Treatments
- Palladian Windows
- Window Screens
- Sliding Doors
- Six Panel Doors
- Entrance Foyer
- Family Room Off Kitchen
- Living Room
- Dining Room
- Den
- Library
- Storage Room
- Wood Flooring
- Views of Woods
- Fire and Smoke Detector
- Attic
Kitchen
- Breakfast Room
- Eat-In Kitchen
- Gas Oven or Range
- Self-Cleaning Oven
- Stove
- Down Draft Cooktop
- Range Hood
- Microwave
- Ice Maker
- Dishwasher
- Kitchen Island
Bedrooms and Bathrooms
- 4 Bedrooms
- En-Suite Primary Bedroom
- En-Suite Bathroom
- 2.5 Bathrooms
Laundry
- Laundry Room
- Washer and Dryer Hookup
Unfinished Basement
- Heated Basement
- Walk-Out Basement
- Basement Fills Entire Space Under The House
- Connecting Stairway
- Rear Basement Entry
- Space For Rooms
- Rough-In Basement Bathroom
- Basement Windows
Outdoor Features
- In Ground Pool
- Deck
- Wrap Around Porch
Utilities
- Cooling System Utilizes Natural Gas
- Forced Air Heating System
- Heat Pump System
- Vented Exhaust Fan
- Underground Utilities
- Well
- Natural Gas Water Heater
- Septic Tank
Community Details
- Built by PFAFF BUILDERS
- Custom Pfaff Builders
Listing and Financial Details
- Tax Lot 16
- Assessor Parcel Number 0713028761
Ownership History
Date
Name
Owned For
Owner Type
Purchase Details
Listed on
Aug 22, 2011
Closed on
May 18, 2012
Sold by
Kern Daniel Edward and Kern Ann Carol
Bought by
Gapen Gregory D and Gapen Kelley F
Seller's Agent
Carla Viviano
Viviano Realty
Buyer's Agent
Carla Viviano
Viviano Realty
List Price
$599,900
Sold Price
$555,000
Premium/Discount to List
-$44,900
-7.48%
Home Financials for this Owner
Home Financials are based on the most recent Mortgage that was taken out on this home.
Avg. Annual Appreciation
4.07%
Original Mortgage
$402,000
Interest Rate
3.9%
Mortgage Type
Stand Alone Second
Purchase Details
Closed on
Dec 10, 1996
Sold by
G & S Homes Llc
Bought by
Kern Ii Daniel Edward and Kern Ann Carol
Purchase Details
Closed on
May 23, 1995
Sold by
Dove S Landing Lp
Bought by
G & S Homes Llc
Similar Homes in Mount Airy, MD
Create a Home Valuation Report for This Property
The Home Valuation Report is an in-depth analysis detailing your home's value as well as a comparison with similar homes in the area
Home Values in the Area
Average Home Value in this Area
Purchase History
| Date | Type | Sale Price | Title Company |
|---|---|---|---|
| Deed | $555,000 | New Horizon Title Inc | |
| Deed | $106,700 | -- | |
| Deed | $100,000 | -- |
Source: Public Records
Mortgage History
| Date | Status | Loan Amount | Loan Type |
|---|---|---|---|
| Open | $337,200 | New Conventional | |
| Closed | $402,000 | Stand Alone Second | |
| Previous Owner | $365,000 | Stand Alone Second | |
| Previous Owner | $40,000 | Stand Alone Refi Refinance Of Original Loan | |
| Previous Owner | $368,300 | Stand Alone Refi Refinance Of Original Loan |
Source: Public Records
Property History
| Date | Event | Price | Change | Sq Ft Price |
|---|---|---|---|---|
| 07/11/2025 07/11/25 | Pending | -- | -- | -- |
| 05/18/2012 05/18/12 | Sold | $555,000 | -4.3% | $183 / Sq Ft |
| 11/23/2011 11/23/11 | Pending | -- | -- | -- |
| 11/11/2011 11/11/11 | Price Changed | $579,900 | -3.3% | $191 / Sq Ft |
| 08/22/2011 08/22/11 | For Sale | $599,900 | -- | $198 / Sq Ft |
Source: Bright MLS
Tax History Compared to Growth
Tax History
| Year | Tax Paid | Tax Assessment Tax Assessment Total Assessment is a certain percentage of the fair market value that is determined by local assessors to be the total taxable value of land and additions on the property. | Land | Improvement |
|---|---|---|---|---|
| 2025 | $6,835 | $656,200 | $0 | $0 |
| 2024 | $6,835 | $605,000 | $232,000 | $373,000 |
| 2023 | $6,641 | $587,667 | $0 | $0 |
| 2022 | $6,447 | $570,333 | $0 | $0 |
| 2021 | $12,738 | $553,000 | $232,000 | $321,000 |
| 2020 | $6,285 | $550,900 | $0 | $0 |
| 2019 | $6,261 | $548,800 | $0 | $0 |
| 2018 | $6,182 | $546,700 | $232,000 | $314,700 |
| 2017 | $6,136 | $542,567 | $0 | $0 |
| 2016 | -- | $538,433 | $0 | $0 |
| 2015 | -- | $534,300 | $0 | $0 |
| 2014 | -- | $532,700 | $0 | $0 |
Source: Public Records
Agents Affiliated with this Home
-
Anissa Hastings

Seller's Agent in 2025
Anissa Hastings
Keller Williams Flagship
(443) 995-1345
34 Total Sales
-
Carla Viviano

Seller's Agent in 2012
Carla Viviano
Viviano Realty
(301) 221-5379
196 Total Sales
-
Julie Larson

Seller Co-Listing Agent in 2012
Julie Larson
RE/MAX
(301) 529-5453
36 Total Sales
Map
Source: Bright MLS
MLS Number: 1004562264
APN: 13-028761
Nearby Homes
- 2905 Ballesteras Ct
- 0 Cabbage Spring Rd
- 5641 Ridge Rd
- 6267 Belmont Cir
- 5307 Pommel Dr
- 2683 Walston Rd
- 3683 Falling Green Way
- 5105 Fleming Rd
- 6158 Ridge Rd
- 5169 Perry Rd
- 5164 Perry Rd
- 4828 Ridge Rd
- 6411 Ridge Rd
- 5838 Woodbine Rd
- 5903 Woodbine Rd
- The Bristol Plan at Timber Glen
- The Madison Plan at Timber Glen
- The Magnolia Plan at Timber Glen
- The Cambridge Plan at Timber Glen
- The Wellington Plan at Timber Glen
