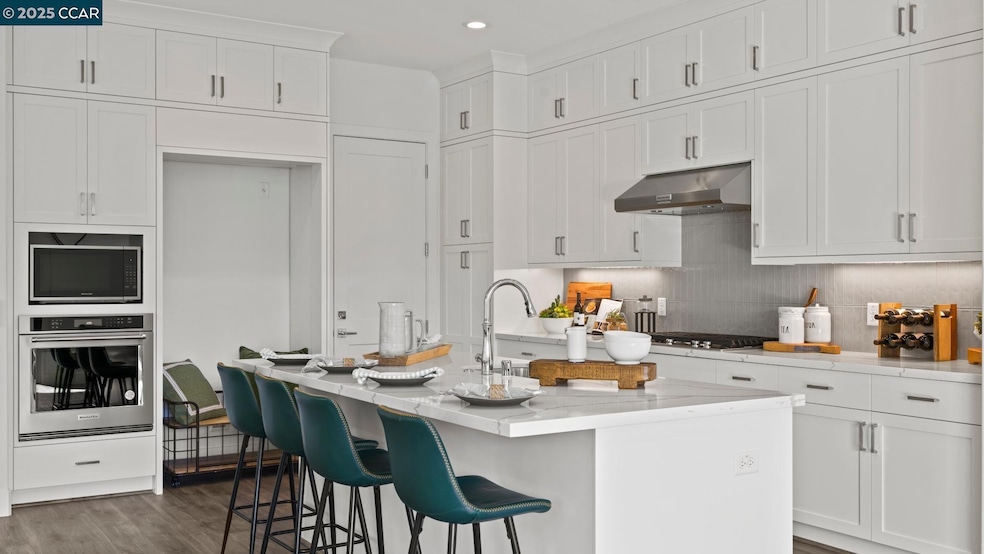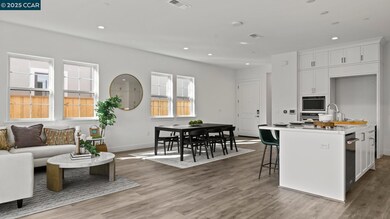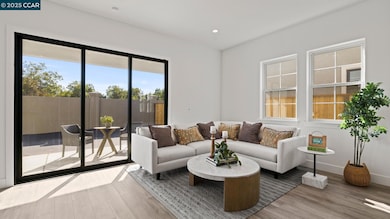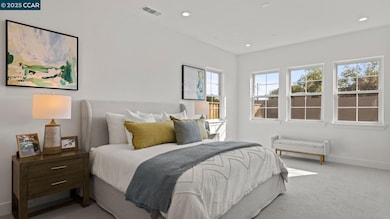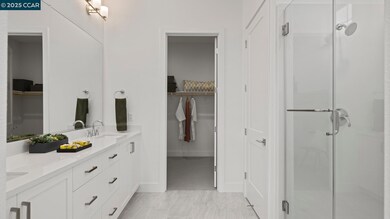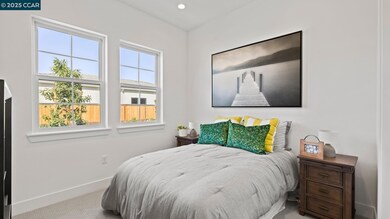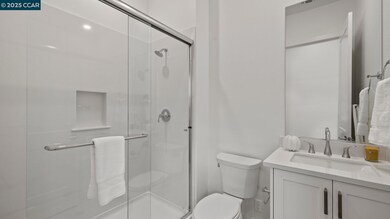Estimated payment $3,815/month
Highlights
- Fitness Center
- New Construction
- Gated Community
- Jefferson Rated A-
- Solar Power System
- Clubhouse
About This Home
Toll Brothers newest 55+ Active adult gated community of single story homes, Regency at Tracy Lakes. With three picturesque lakes, this community offers a fishing dock, 1-acre garden and dog park. With a wealth of amenities, including a clubhouse, indoor and outdoor pools, cabanas, a yoga studio, fitness center, bocce ball, and pickleball courts, every day here is an opportunity for relaxation and recreation. Onsite lifestyle director ensures there’s always something to look forward to; from fitness classes to comedy shows and wine nights. The welcoming 10-foot ceiling foyer and luxury vinyl plank flooring flows immediately into the open-concept great room and casual dining area, with alluring views to the desirable luxury outdoor space. Enhancing the well-designed gourmet kitchen are a large center island with breakfast bar, modern cabinets, Energy Star stainless steel appliances, and quartz countertops. Highlights of the beautiful primary bedroom suite are an ample walk-in closet, and a primary bath with a dual-sink vanity, a large luxe shower with seat, and a private water closet. Additional highlights include a centrally located laundry and plenty of additional storage. (photos not of actual home, for marketing only) This home is a must see!
Home Details
Home Type
- Single Family
Est. Annual Taxes
- $1,945
Year Built
- Built in 2025 | New Construction
Lot Details
- 4,848 Sq Ft Lot
- Corner Lot
- Back and Front Yard
HOA Fees
- $375 Monthly HOA Fees
Parking
- 2 Car Attached Garage
- Front Facing Garage
- Side by Side Parking
- Garage Door Opener
- Guest Parking
Home Design
- Spanish Architecture
- Composition Shingle Roof
- Stucco
Interior Spaces
- 1-Story Property
- Wet Bar
- 1 Fireplace
- Double Pane Windows
Kitchen
- Breakfast Bar
- Self-Cleaning Oven
- Gas Range
- Free-Standing Range
- Microwave
- Plumbed For Ice Maker
- Dishwasher
- Solid Surface Countertops
Flooring
- Carpet
- Tile
Bedrooms and Bathrooms
- 2 Bedrooms
- 2 Full Bathrooms
Laundry
- 220 Volts In Laundry
- Washer and Dryer Hookup
Eco-Friendly Details
- Energy-Efficient Appliances
- Solar Power System
Utilities
- Central Heating and Cooling System
- Tankless Water Heater
Community Details
Overview
- Association fees include common area maintenance, management fee, security/gate fee, ground maintenance, organized activities, street
- Association Phone (800) 428-5588
- Built by Toll Brothers
- Regency Subdivision, Burk / Lot 103 Floorplan
- Stream
- Greenbelt
Amenities
- Community Barbecue Grill
- Clubhouse
- Game Room
- Planned Social Activities
Recreation
- Racquetball
- Recreation Facilities
- Fitness Center
- Community Pool
- Park
- Dog Park
- Trails
Security
- Gated Community
Map
Home Values in the Area
Average Home Value in this Area
Tax History
| Year | Tax Paid | Tax Assessment Tax Assessment Total Assessment is a certain percentage of the fair market value that is determined by local assessors to be the total taxable value of land and additions on the property. | Land | Improvement |
|---|---|---|---|---|
| 2025 | $1,945 | $183,600 | $183,600 | -- |
| 2024 | $1,834 | $175,113 | $175,113 | -- |
| 2023 | $732 | $69,706 | $69,706 | -- |
Property History
| Date | Event | Price | List to Sale | Price per Sq Ft |
|---|---|---|---|---|
| 08/19/2025 08/19/25 | Pending | -- | -- | -- |
| 08/18/2025 08/18/25 | For Sale | $624,995 | -- | $401 / Sq Ft |
Purchase History
| Date | Type | Sale Price | Title Company |
|---|---|---|---|
| Grant Deed | $7,206,500 | None Listed On Document | |
| Grant Deed | $693,000 | Westminster Title | |
| Grant Deed | $14,009,500 | First American Title |
Source: Contra Costa Association of REALTORS®
MLS Number: 41108547
APN: 244-430-05
- 2818 Stampede Ln
- 2850 Stampede Ln
- 2802 Stampede Ln
- 2835 Stampede Ln
- 1634 Granite Place
- 1649 Granite Place
- 1641 Granite Place
- 2803 Stampede Ln
- 2898 Stampede Ln
- 1609 Granite Ct
- 1561 Granite Place
- 1625 Granite Ct
- 1641 Granite Ct
- 1567 Aloha Ln
- 1744 White Rock Dr
- 3135 Echo Way
- 3060 Phoenix Ave
- 1672 White Rock Dr
- 1601 Granite Place
- 1654 Whiterock Dr
