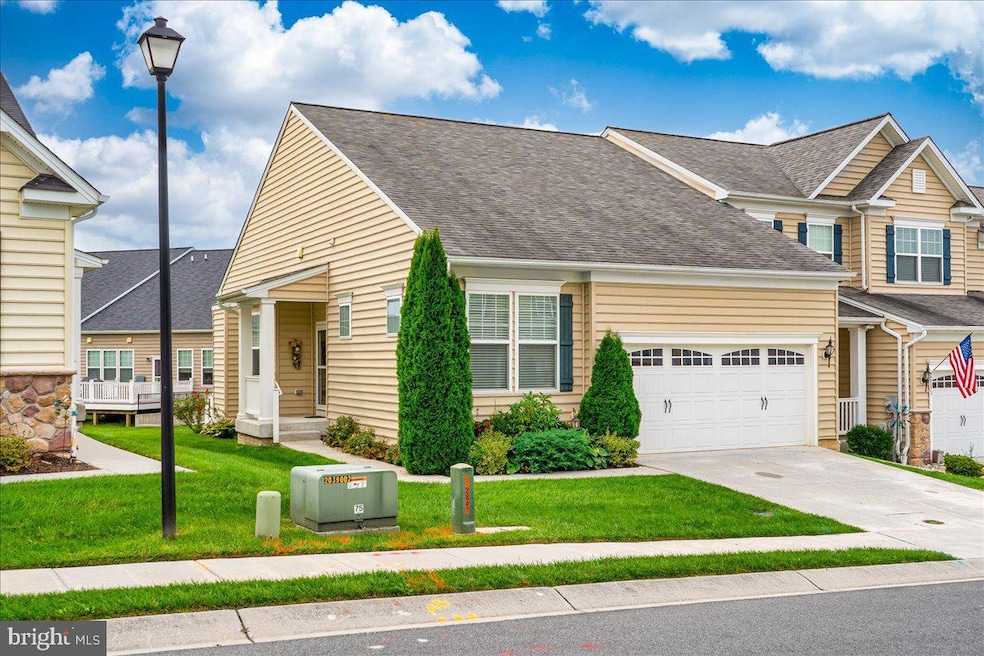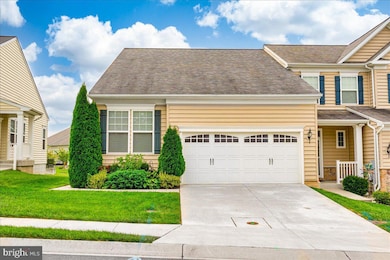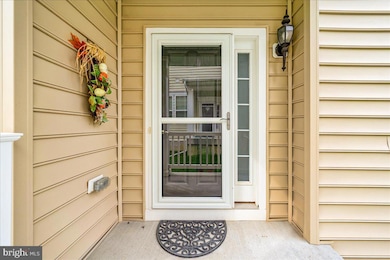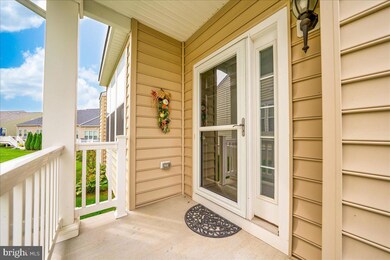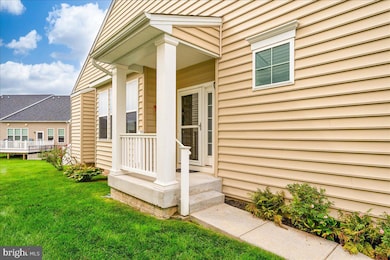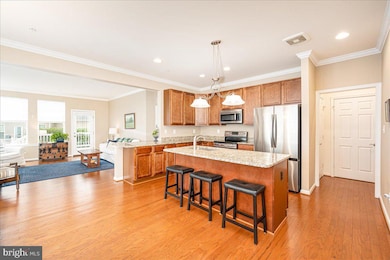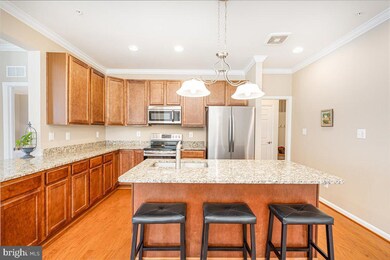2851 Union Square Rd Unit 68 New Windsor, MD 21776
Estimated payment $2,730/month
Highlights
- Active Adult
- Colonial Architecture
- Wood Flooring
- Open Floorplan
- Deck
- Main Floor Bedroom
About This Home
***Offer Received. All offers due by 10AM Friday October 24***
Welcome to 2851 Union Square Rd—where comfort and charm come together! From the moment you walk in, the warmth of the wood floors and soft neutral colors create a welcoming atmosphere. The kitchen is the true heart of the home, with granite countertops, upgraded cabinetry, and a spacious island—perfect for everyday meals or entertaining a crowd. The dining room flows seamlessly from the kitchen, offering plenty of space for gathering around the table. You'll find that the living room is bright and inviting, filled with natural light and anchored by a cozy fireplace—an ideal spot to unwind with a book or enjoy a quiet evening at home. The main-level primary suite feels like a retreat, featuring a large bathroom with double sinks, a walk-in shower, linen storage, and a generous walk-in closet. A second bedroom, half bath, and laundry room complete the first floor. The fully finished basement adds even more living space to this great home. Whether you envision a game room, movie area, or home gym, the options are endless! If you work from home or need a craft/hobby room, there is a private office with a closet that would function great for either of those! There is also a full bath, and two storage rooms that make this basement both functional and versatile. Step outside to the deck and enjoy dining under the stars, summer barbecues, or if you have a green thumb working in the small garden. With thoughtful details throughout, this home is designed for both relaxation and connection!
If you’ve been searching for a home that blends style, warmth, and everyday ease—this one is ready to welcome you. Add this one to your list to see, I think you might just fall in love!
Listing Agent
(410) 746-5070 amysaxerealtor@gmail.com RE/MAX Advantage Realty License #RSR003759 Listed on: 10/02/2025

Townhouse Details
Home Type
- Townhome
Est. Annual Taxes
- $4,805
Year Built
- Built in 2018
HOA Fees
- $195 Monthly HOA Fees
Parking
- 2 Car Direct Access Garage
- 2 Driveway Spaces
- Front Facing Garage
- Garage Door Opener
Home Design
- Colonial Architecture
- Vinyl Siding
- Passive Radon Mitigation
- Concrete Perimeter Foundation
Interior Spaces
- Property has 1 Level
- Open Floorplan
- Recessed Lighting
- Fireplace With Glass Doors
- Fireplace Mantel
- Electric Fireplace
- Window Treatments
- Family Room Off Kitchen
- Living Room
- Combination Kitchen and Dining Room
- Home Office
Kitchen
- Eat-In Kitchen
- Electric Oven or Range
- Built-In Microwave
- Ice Maker
- Dishwasher
- Stainless Steel Appliances
- Kitchen Island
- Upgraded Countertops
- Disposal
Flooring
- Wood
- Carpet
Bedrooms and Bathrooms
- 2 Main Level Bedrooms
- En-Suite Bathroom
- Walk-In Closet
- Walk-in Shower
Laundry
- Laundry Room
- Laundry on main level
- Electric Dryer
- Front Loading Washer
Finished Basement
- Heated Basement
- Interior Basement Entry
- Sump Pump
- Basement Windows
Utilities
- Central Air
- Heat Pump System
- Vented Exhaust Fan
- Electric Water Heater
Additional Features
- Deck
- Sprinkler System
Listing and Financial Details
- Tax Lot U-68
- Assessor Parcel Number 0711432098
Community Details
Overview
- Active Adult
- Association fees include common area maintenance, lawn maintenance, snow removal
- Active Adult | Residents must be 55 or older
- D.H. Bader Management Condos
- The Reserve At New Windsor Subdivision
Pet Policy
- Dogs and Cats Allowed
Map
Home Values in the Area
Average Home Value in this Area
Tax History
| Year | Tax Paid | Tax Assessment Tax Assessment Total Assessment is a certain percentage of the fair market value that is determined by local assessors to be the total taxable value of land and additions on the property. | Land | Improvement |
|---|---|---|---|---|
| 2025 | $4,710 | $357,100 | $0 | $0 |
| 2024 | $4,710 | $341,000 | $90,000 | $251,000 |
| 2023 | $4,626 | $334,867 | $0 | $0 |
| 2022 | $4,539 | $328,733 | $0 | $0 |
| 2021 | $8,730 | $322,600 | $90,000 | $232,600 |
| 2020 | $4,155 | $305,167 | $0 | $0 |
| 2019 | $3,682 | $287,733 | $0 | $0 |
| 2018 | $3,794 | $270,300 | $80,000 | $190,300 |
| 2017 | $1,113 | $80,000 | $0 | $0 |
Property History
| Date | Event | Price | List to Sale | Price per Sq Ft |
|---|---|---|---|---|
| 10/24/2025 10/24/25 | Pending | -- | -- | -- |
| 10/02/2025 10/02/25 | For Sale | $405,000 | -- | $202 / Sq Ft |
Purchase History
| Date | Type | Sale Price | Title Company |
|---|---|---|---|
| Deed | $318,930 | Residential Title & Escrow C | |
| Deed | $312,000 | None Available |
Mortgage History
| Date | Status | Loan Amount | Loan Type |
|---|---|---|---|
| Open | $138,000 | New Conventional | |
| Previous Owner | $28,000 | Commercial |
Source: Bright MLS
MLS Number: MDCR2030478
APN: 11-432098
- 2910 Union Square Rd Unit 34
- 2810 Union Square Rd
- 2823 Graybill Ct
- 2824 Graybill Ct
- 2802 Town View Cir
- 2713 Rowe Rd
- 2807 Carlisle Dr
- 216 Main St
- 703 S Springdale Rd
- 120 Water St
- 2461 Old New Windsor Pike
- 1326 Old New Windsor Rd
- 3263 Hawks Hill Rd
- 1414 Old New Windsor Rd
- 3830 Watson Ln
- 1530 Bowersox Rd
- 2235 Bowersox Rd
- 2636 Marston Rd
- 15332 New Windsor Rd
- 4205 Sams Creek Rd
