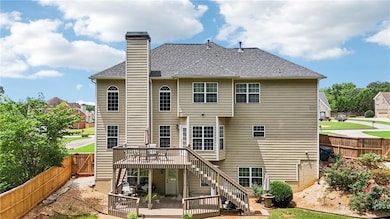Step into timeless elegance and modern comfort with this meticulously maintained 5-bedroom, 3.5-bath residence, offering nearly 4,000 square feet of thoughtfully designed living space. Nestled on a beautifully landscaped half-acre lot in one of Rockdale’s most desirable communities, this move-in-ready gem is the perfect blend of sophistication, space, and serenity.
As you enter the grand two-story foyer, gleaming hardwood floors guide you through an inviting main level where formal living and dining rooms create the ideal setting for elegant entertaining. The spacious, sunlit eat-in kitchen offers both functionality and charm—perfect for family meals or hosting friends.
Downstairs, a fully finished basement expands your living options with no detail overlooked. Enjoy movie nights in your private home theater, mix up a drink at the full bar, or host overnight guests in the additional bedroom with a full bath. A dedicated office space makes working from home both practical and private, while generous storage keeps everything in its place.
Step outside into your own private sanctuary—complete with a double-level deck, covered patio, and a lush, fenced backyard designed for both relaxation and unforgettable gatherings. The side-entry two-car garage features sleek epoxy coating, and the extended driveway offers ample parking for guests or multi-vehicle households.
This exceptional property truly has it all—style, space, location, and move-in readiness. Homes of this caliber don’t stay on the market long. Schedule your private showing today and make this extraordinary home yours before it's gone!







