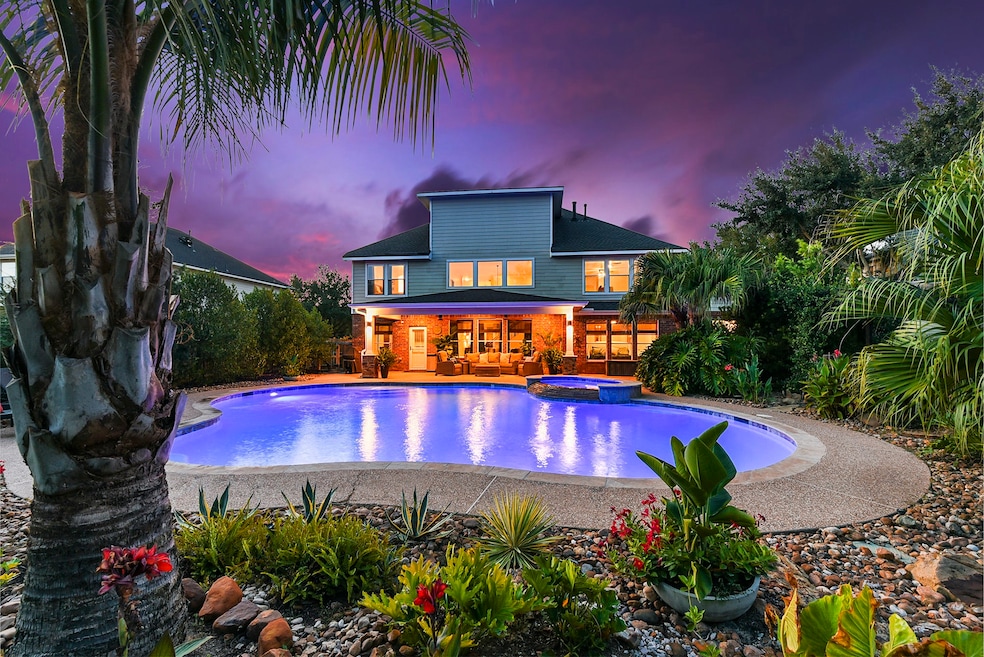
Estimated payment $5,430/month
Highlights
- Fitness Center
- Home Theater
- Dual Staircase
- Ray And Jamie Wolman Elementary School Rated A
- In Ground Pool
- 4-minute walk to Firethorne Playground
About This Home
This stunning home, located on a quiet cul-de-sac in the highly sought-after master-planned community of Firethorne and zoned to award-winning schools, truly checks every box. Situated on an oversized 13,000+ sq. ft. lot. Inside, you’re greeted by an extended foyer leading to French doors that opens into a private home office, as well as an elegant formal dining room. The heart of the home is the island kitchen, fully updated with endless quartz countertop space. Which flows seamlessly into the bright breakfast room and spacious living room. Tucked away the luxurious owner’s suite provides a serene retreat. Upstairs on the 2nd floor, you’ll find a game room along with 4 guest bedrooms. The 3rd floor offers a private media room with a half bath, perfect for movie nights. Step outside to your tropical backyard paradise, complete with an extended covered patio and a large heated pool and spa. This home will not disappoint. Schedule your appointment today to experience it in person!
Home Details
Home Type
- Single Family
Est. Annual Taxes
- $13,414
Year Built
- Built in 2007
Lot Details
- 0.3 Acre Lot
- Back Yard Fenced and Side Yard
HOA Fees
- $71 Monthly HOA Fees
Parking
- 3 Car Attached Garage
- Garage Door Opener
Home Design
- Contemporary Architecture
- Traditional Architecture
- Brick Exterior Construction
- Slab Foundation
- Composition Roof
Interior Spaces
- 4,454 Sq Ft Home
- 2-Story Property
- Dual Staircase
- Dry Bar
- Crown Molding
- High Ceiling
- 2 Fireplaces
- Window Treatments
- Formal Entry
- Family Room Off Kitchen
- Living Room
- Breakfast Room
- Dining Room
- Home Theater
- Home Office
- Game Room
- Utility Room
Kitchen
- Breakfast Bar
- Butlers Pantry
- Microwave
- Dishwasher
- Kitchen Island
- Quartz Countertops
- Pots and Pans Drawers
- Disposal
Flooring
- Engineered Wood
- Carpet
- Tile
Bedrooms and Bathrooms
- 5 Bedrooms
- En-Suite Primary Bedroom
- Maid or Guest Quarters
- Double Vanity
- Single Vanity
- Soaking Tub
- Bathtub with Shower
- Hollywood Bathroom
- Separate Shower
Home Security
- Prewired Security
- Fire and Smoke Detector
Pool
- In Ground Pool
- Spa
Outdoor Features
- Pond
- Deck
- Covered Patio or Porch
- Outdoor Fireplace
Schools
- Wolman Elementary School
- Woodcreek Junior High School
- Katy High School
Utilities
- Central Heating and Cooling System
- Heating System Uses Gas
Community Details
Overview
- Association fees include clubhouse, ground maintenance
- Firethorne HOA, Phone Number (281) 693-0003
- Firethorne Subdivision
Amenities
- Picnic Area
- Clubhouse
- Meeting Room
- Party Room
Recreation
- Tennis Courts
- Community Basketball Court
- Pickleball Courts
- Sport Court
- Community Playground
- Fitness Center
- Community Pool
- Park
- Trails
Map
Home Values in the Area
Average Home Value in this Area
Tax History
| Year | Tax Paid | Tax Assessment Tax Assessment Total Assessment is a certain percentage of the fair market value that is determined by local assessors to be the total taxable value of land and additions on the property. | Land | Improvement |
|---|---|---|---|---|
| 2023 | $10,925 | $525,822 | $0 | $566,489 |
| 2022 | $11,504 | $478,020 | $7,500 | $470,520 |
| 2021 | $11,872 | $434,560 | $99,440 | $335,120 |
| 2020 | $11,085 | $405,750 | $83,790 | $321,960 |
| 2019 | $11,327 | $386,510 | $83,790 | $302,720 |
| 2018 | $11,702 | $395,940 | $83,790 | $312,150 |
| 2017 | $11,907 | $398,160 | $83,790 | $314,370 |
| 2016 | $12,519 | $418,620 | $83,790 | $334,830 |
| 2015 | $7,358 | $406,040 | $83,790 | $322,250 |
| 2014 | $6,867 | $369,130 | $83,790 | $285,340 |
Property History
| Date | Event | Price | Change | Sq Ft Price |
|---|---|---|---|---|
| 08/17/2025 08/17/25 | Pending | -- | -- | -- |
| 08/16/2025 08/16/25 | For Sale | $799,000 | -- | $179 / Sq Ft |
Purchase History
| Date | Type | Sale Price | Title Company |
|---|---|---|---|
| Vendors Lien | -- | Priority Title Co | |
| Deed | -- | -- |
Mortgage History
| Date | Status | Loan Amount | Loan Type |
|---|---|---|---|
| Open | $400,000 | New Conventional | |
| Closed | $339,200 | New Conventional | |
| Closed | $320,000 | Unknown | |
| Closed | $321,900 | Purchase Money Mortgage |
Similar Homes in Katy, TX
Source: Houston Association of REALTORS®
MLS Number: 71046501
APN: 3105-12-002-0030-914
- 28514 Hayden Park Dr
- 28514 Blue Holly Ln
- 28515 Blue Holly Ln
- 28523 Chesley Park Dr
- 28622 Blue Holly Ln
- 2411 Monarch Terrace Dr
- 2402 Chesley Park Ct
- 2422 Monarch Terrace Dr
- 2810 Red Maple Dr
- 2531 Llano Springs Dr
- 2546 Pepperidge Dr
- 2534 Pepperidge Dr
- 28814 Davenport Dr
- 28903 Davenport Dr
- 28230 Daystrom Ln
- 28239 Daystrom Ln
- 2906 Dunlin Terrace Dr
- 2851 Park Hills Dr
- 2827 Fair Chase Dr
- 28915 Davenport Dr






