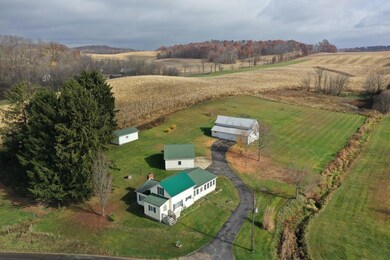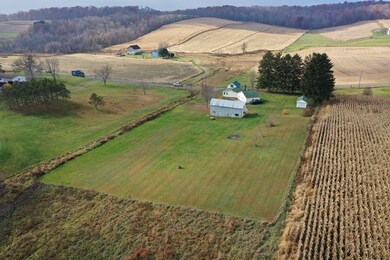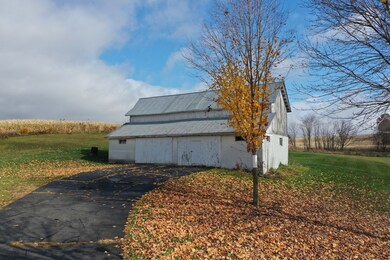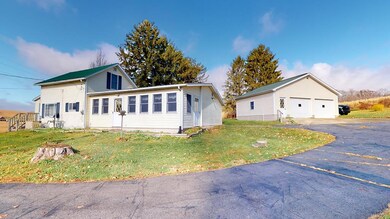
28517 Jelloway Rd Danville, OH 43014
Estimated Value: $201,136 - $306,000
Highlights
- Barn
- Lawn
- Double Pane Windows
- Main Floor Primary Bedroom
- Wood Frame Window
- Level Entry For Accessibility
About This Home
As of December 2022Can't Miss This Opportunity for Country Living with 2 Acres of Privacy Right in the Middle of the Wonderful Rolling Hills of Eastern Knox County. This 3 Bedroom, 1 Bath Bungalow Style Home Features a Large Living Area, Main Floor Master & Laundry, a Large 2-Car Garage and 2 Separate Outbuildings Perfect for Your Cars & Toys! Danville School District.
Last Agent to Sell the Property
Wilson Family Realty Corp Brokerage Phone: 4195285500 License #2018001998 Listed on: 11/01/2022
Home Details
Home Type
- Single Family
Est. Annual Taxes
- $906
Year Built
- Built in 1950
Lot Details
- 2 Acre Lot
- Level Lot
- Landscaped with Trees
- Lawn
Parking
- 2 Car Garage
- Open Parking
Home Design
- Vinyl Siding
Interior Spaces
- 1,626 Sq Ft Home
- 2-Story Property
- Double Pane Windows
- Wood Frame Window
- Family Room
- Dining Room
- Basement Fills Entire Space Under The House
- Oven
- Laundry on main level
Bedrooms and Bathrooms
- 3 Bedrooms | 1 Primary Bedroom on Main
- 1 Full Bathroom
Utilities
- No Cooling
- Forced Air Heating System
- Heating System Uses Natural Gas
- Well
- Septic Tank
Additional Features
- Level Entry For Accessibility
- Barn
Listing and Financial Details
- Assessor Parcel Number 3700345.000
Ownership History
Purchase Details
Home Financials for this Owner
Home Financials are based on the most recent Mortgage that was taken out on this home.Purchase Details
Similar Homes in Danville, OH
Home Values in the Area
Average Home Value in this Area
Purchase History
| Date | Buyer | Sale Price | Title Company |
|---|---|---|---|
| Jonesvand Christopher M | $172,000 | -- | |
| Carr Iva M | -- | -- |
Mortgage History
| Date | Status | Borrower | Loan Amount |
|---|---|---|---|
| Open | Jonesvand Christopher M | $12 |
Property History
| Date | Event | Price | Change | Sq Ft Price |
|---|---|---|---|---|
| 12/15/2022 12/15/22 | Sold | $172,000 | +7.6% | $106 / Sq Ft |
| 11/05/2022 11/05/22 | Off Market | $159,900 | -- | -- |
| 11/04/2022 11/04/22 | Pending | -- | -- | -- |
| 11/01/2022 11/01/22 | For Sale | $159,900 | -- | $98 / Sq Ft |
Tax History Compared to Growth
Tax History
| Year | Tax Paid | Tax Assessment Tax Assessment Total Assessment is a certain percentage of the fair market value that is determined by local assessors to be the total taxable value of land and additions on the property. | Land | Improvement |
|---|---|---|---|---|
| 2024 | $1,443 | $43,610 | $15,830 | $27,780 |
| 2023 | $1,555 | $46,940 | $15,830 | $31,110 |
| 2022 | $912 | $32,380 | $10,920 | $21,460 |
| 2021 | $912 | $32,380 | $10,920 | $21,460 |
| 2020 | $857 | $32,380 | $10,920 | $21,460 |
| 2019 | $913 | $32,490 | $9,920 | $22,570 |
| 2018 | $919 | $32,490 | $9,920 | $22,570 |
| 2017 | $896 | $32,490 | $9,920 | $22,570 |
| 2016 | $798 | $30,090 | $9,190 | $20,900 |
| 2015 | $798 | $30,090 | $9,190 | $20,900 |
| 2014 | $801 | $30,090 | $9,190 | $20,900 |
| 2013 | $868 | $30,680 | $8,640 | $22,040 |
Agents Affiliated with this Home
-
Jared Stein

Seller's Agent in 2022
Jared Stein
Wilson Family Realty Corp
(740) 507-1203
57 Total Sales
-
Jesse King

Buyer's Agent in 2022
Jesse King
Wilson Family Realty Corp
(330) 464-9318
27 Total Sales
Map
Source: Mansfield Association of REALTORS®
MLS Number: 9055245
APN: 37-00345.000
- 21753 Shadley Valley Rd
- 18645 County Road 77
- 22400 Township Road 357
- 18245 Nashville Rd
- 13 W Main St
- 109 Hillcrest Dr
- 228 E Walnut St
- 308 S Cedar St
- 308 Cedar St
- 411 S Market St
- 415 S Market St
- 99 Main St
- 0 Hunter Rd
- 14799 Millersburg Rd
- 530 Terrace Ridge Cir
- 538 Grand Valley Dr
- 15819 King Rd
- 959 Township Road 3475
- 0 Grand Valley Dr Unit 20250208
- 0 Grand Valley Dr Unit 225011404





